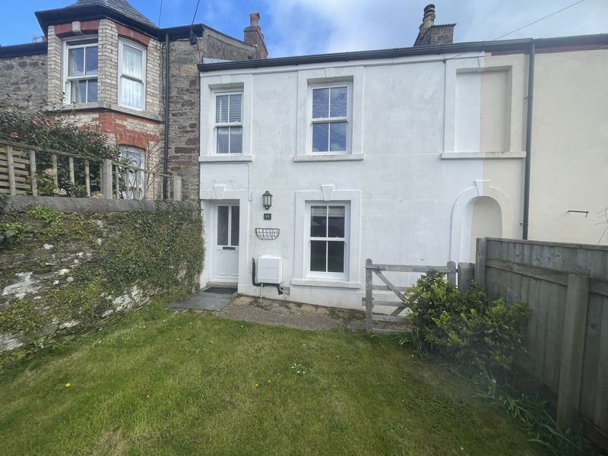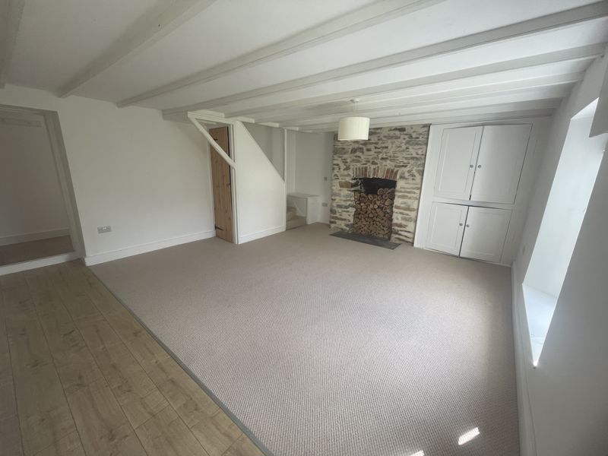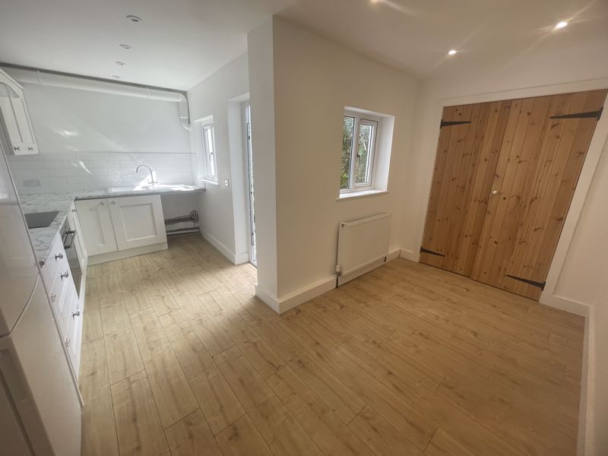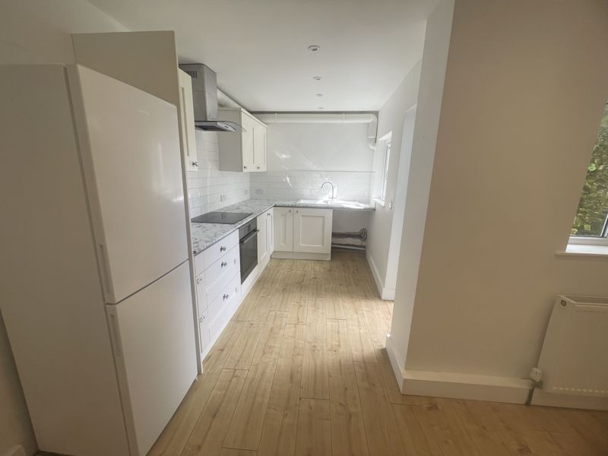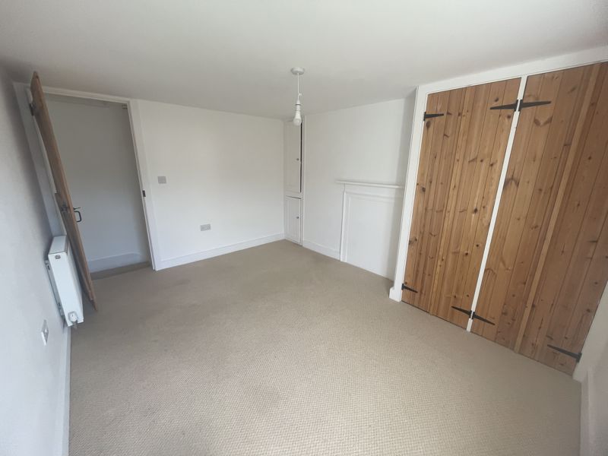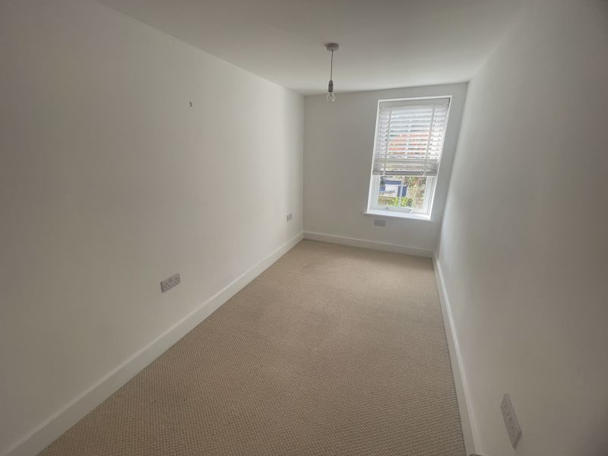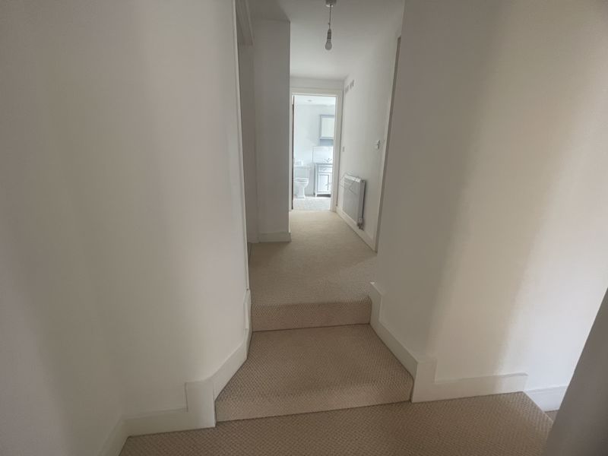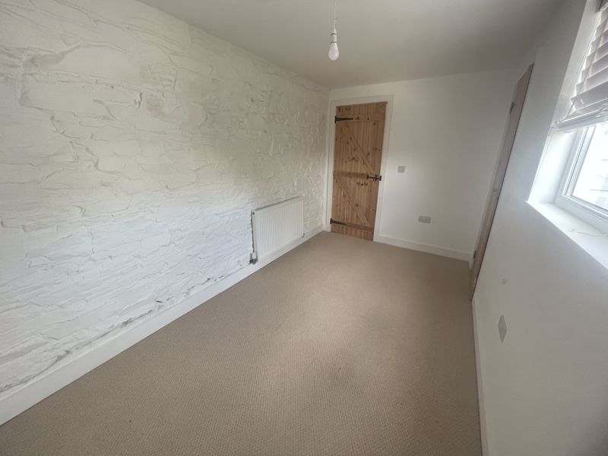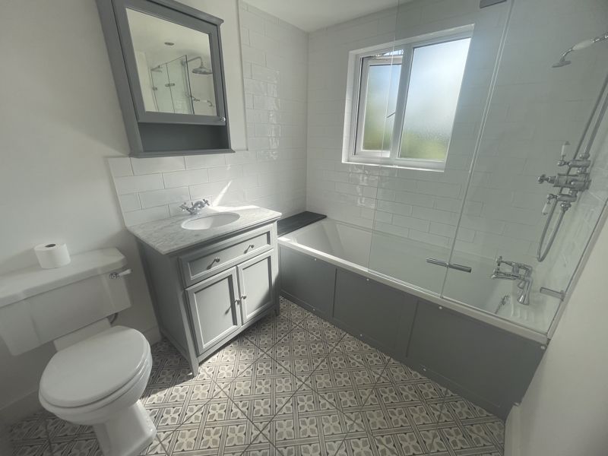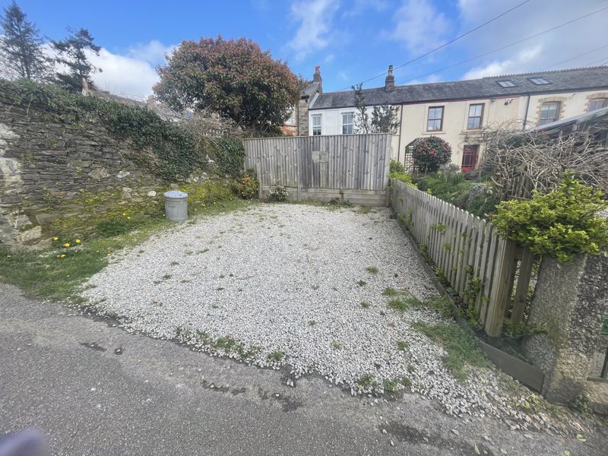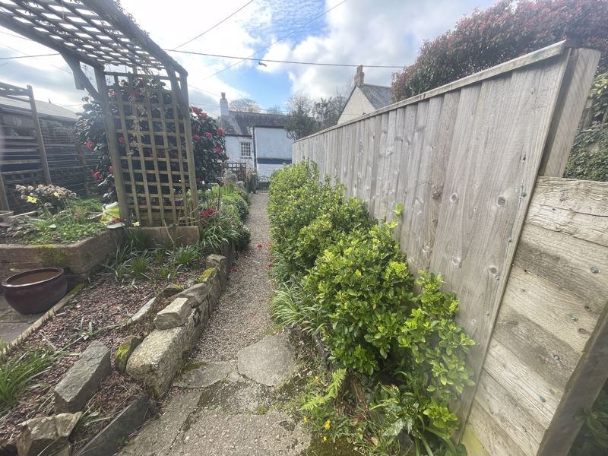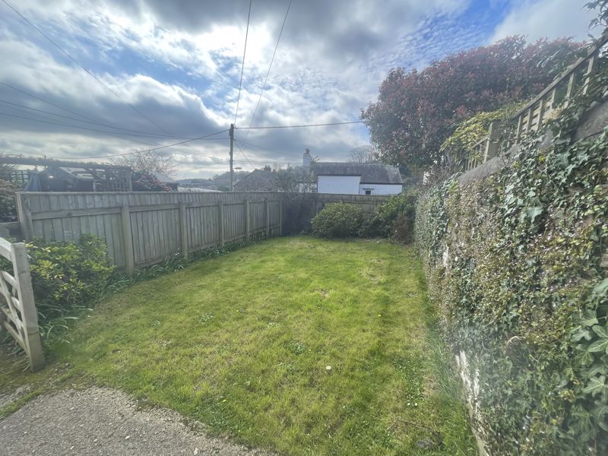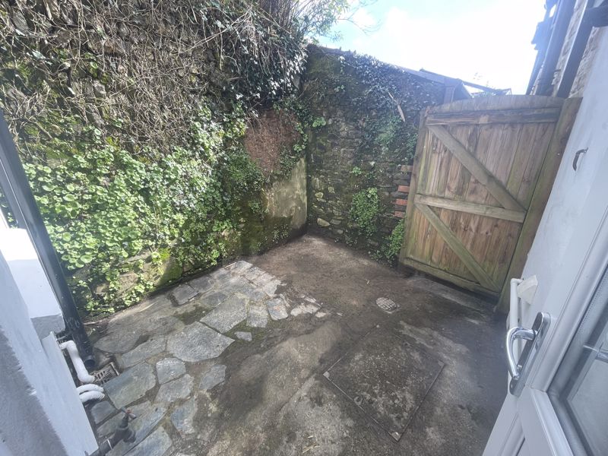Victoria, Lostwithiel Monthly Rental Of £1,100
Please enter your starting address in the form input below.
Please refresh the page if trying an alernate address.
- Tucked away location
- Off road parking
- Gas central heating
- Private south facing front garden and rear courtyard
An extended three bedroom mid-terrace cottage, offering a discreet position within a relatively short walk of the town centre of Lostwithiel, boasting a variety of shops, restaurants, public houses, professional services, dentist and a health centre. There is also a main line railway station on the Penzance to London line.
Accommodation Comprises:- Living room with feature fireplace, kitchen/dining room, landing, three bedrooms, bathroom, south facing front garden and a small rear courtyard. Gas central heating. EPC C. Monthly rental figure: £1100.00pcm. Deposit: £1269.00. Long Term Let. Available Immediately.
Lostwithiel PL22 0AX
TO LET UNFURNISHED
ACCOMMODATION (All sizes approximate):-
GROUND FLOOR
Entrance
Upvc half glazed front entrance door into:-
Living Room
16' 5'' x 15' 3'' (5.00m x 4.64m)
Feature fireplace with stone surround and slate hearth. Upvc double glazed sash window to front elevation. Radiator. Shelved alcove cupboard. Understairs cupboard. Meter cupboard. Neutral carpet with laminate walkway from front door to kitchen/diner. Telephone point. Stairs to first floor.
Kitchen/Diner - L-shaped
17' 4'' x 16' 0'' (5.28m x 4.87m)
Kitchen area: 16' 0'' longest point x 6' 11'' (4.87m x 2.11m) - Range of white wall and base units with white tiled splashbacks and marble effect worktops. Ceramic sink and drainer with mixer tap. Built in AEG electric oven, built in AEG four ring electric hob, with extractor over. Freestanding fridge freezer. Dishwasher. Laminate flooring. Inset spotlights. Upvc double glazed window to rear elevation. Upvc double glazed door to rear courtyard area. Dining Area: 17' 4'' (longest point) x 6' 6'' (5.28m x 1.98m) - built in cupboard housing Glow-worm gas boiler and plumbing for washing machine. Laminate flooring. Inset spotlights. Upvc double glazed window to rear. Radiator.
FIRST FLOOR
Stairs with access to loft space. Neutral colour carpet.
Bedroom One
12' 6'' x 9' 9'' (3.82m x 2.98m)
Upvc double glazed sash window to front elevation. Cupboard recess. Built in wardrobe cupboard with shelf. Neutral colour carpet. Radiator.
Bedroom Two
12' 6'' x 6' 4'' (3.80m x 1.94m)
Upvc double glazed sash window to front elevation. Neutral colour carpet. Radiator.
Small Landing
Steps up to landing. Recess area. Radiator.
Bedroom Three
13' 3'' x 7' 3'' (4.03m x 2.20m)
Upvc double glazed window to rear elevation. Built in storage cupboard. Neutral colour carpet. Radiator.
Bathroom
7' 11'' x 6' 6'' (2.41m x 1.97m)
Grey and white suite comprising:- Low level W.C and vanity unit wash hand basin with tiled splashback, panelled bath with mains shower over, wall mounted mirrored medicine cabinet. Tile effect vinyl flooring. Inset spotlights. Upvc obscure paned double glazed window to side elevation. Shaver socket in vanity cupboard.
EXTERIOR
To the immediate front is a gravelled parking area. The property is approached to the front via a pedestrian gate, which opens onto a shared pathway. The front garden is gated and comprises a fenced level lawn area with small variety of shrubs. Outside tap. The cottage enjoys a pedestrian right of way along the front, side and rear of the neighbouring property, giving access to a small rear courtyard, with an outside tap.
DEPOSIT
£1269.00
COUNCIL TAX
Cornwall Council. Tax Band 'B'.
DIRECTIONS
Entering Lostwithiel from the west on the A390, turn left after the traffic lights and proceed up Bodmin Hill until Victoria is signposted on the left. Follow the lane and then continue around to the right until No.15 is located on the right-hand side, where there is a parking space immediately in front of the property.
Lostwithiel PL22 0AX
| Name | Location | Type | Distance |
|---|---|---|---|
































