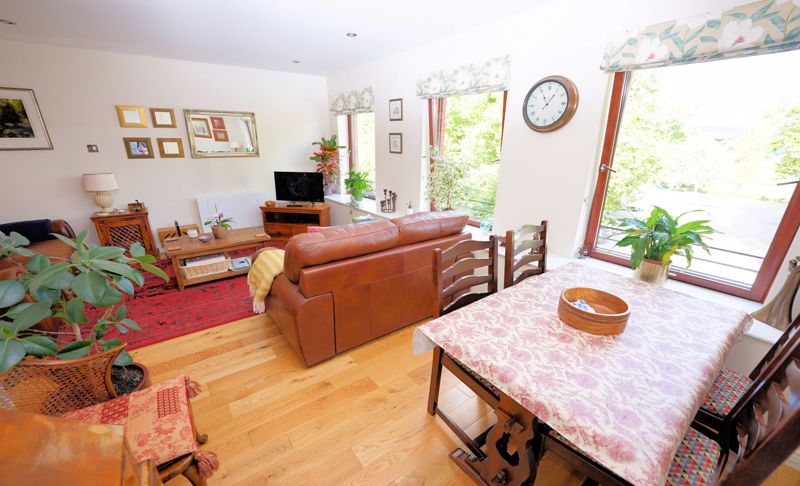High Street, Nailsea £214,950
Please enter your starting address in the form input below.
Please refresh the page if trying an alernate address.
- Attractive modern design
- Secure garage area with allocated parking space
- Central position close to amenities
- Lift access (stairs also available)
- Views
- Well appointed with high specification
- Long leasehold
- No cladding issues
- Spacious design
- Open plan living room
We are delighted to offer this superb apartment that combines attractive contemporary design, easy maintenance, lift and stair access, a superb central position with views towards Tickenham Hill and West Hill, Wraxall and the advantage of secure parking in an under-croft parking area.
This lovely first floor home occupies a tremendously convenient central position within this landmark building in Nailsea’s High Street, perfectly placed for all amenities and enjoying views towards the wooded hillsides of Wraxall and Tickenham.
Café’s, restaurants, Waitrose, Tesco and a Gym are all within easy reach, while a pedestrianised shopping centre is also close by together with health centres and parks.
Nailsea benefits from good road connections to the larger centres in the area including the City of Bristol which is just 8 miles away. Junctions 19 and 20 of the M5 are both within 6 miles and a main line railway station on the edge of the town provides local and intercity services.
The Court House offers a selection of high-quality apartments that were built to a very good
specification and the approach to the properties gives an immediate feeling of quality from the building foyer to the well-kept staircase and lift areas.
Nailsea BS48 1AH
Please click on the brochure link for full details
The Accommodation
On each floor there is an attractive and well maintained hall with the front doors leading off to each apartment.
The front door of this property opens to a generous reception hall with recessed, downlighter ceiling lights, a door intercom receiver and genuine oak flooring that continues through into the kitchen and living room.
The superb open plan living room and kitchen is exceptionally spacious and takes advantage of the outlook towards the wooded hillsides of Wraxall with three picture windows and a wide low window sill. A peninsular division visually separates the kitchen area, while there is a T.V. point and a panel radiator.
The kitchen is fitted with a suite of contemporary style wall and floor cupboards with a white lacquer finish. There are extensive roll edged laminated surfaces, an inset hob with built under oven beneath and a matching chimney hood above. There is also a stainless-steel sink unit and drainer with mixer tap over, space for an upright fridge freezer and space and plumbing for a washing machine.
The outstanding bedroom enjoys a double aspect and is very light and airy with an outlook to the side and patio doors opening to a Juliet Balcony with views towards Tickenham and Wraxall.
The excellent bathroom is well appointed with a white suite comprising a bath with shower with laminated glass shower screen over, a close coupled W.C. and a wash hand basin with ceramic tiled surrounds, an automatic extractor fan, a heated towel radiator and down lighter ceiling lights.
SERVICES: Mains water, electricity and drainage are connected. High speed Broadband services are available.
MANAGEMENT CHARGES: We understand that the management charges for the current year including buildings insurance, ground rent and maintenance of communal areas amounts to a very realistic £115.02pcm
PARKING: One parking space is provided in the secure underground carpark beneath the building. The lift goes directly down to the parking area.
TENURE: Long Leasehold 125 years – current lease expires 2141.
ENERGY PERFORMANCE: The energy performance of the apartment was assessed prior to build completion at band D.
Nailsea BS48 1AH
Click to enlarge
| Name | Location | Type | Distance |
|---|---|---|---|

































