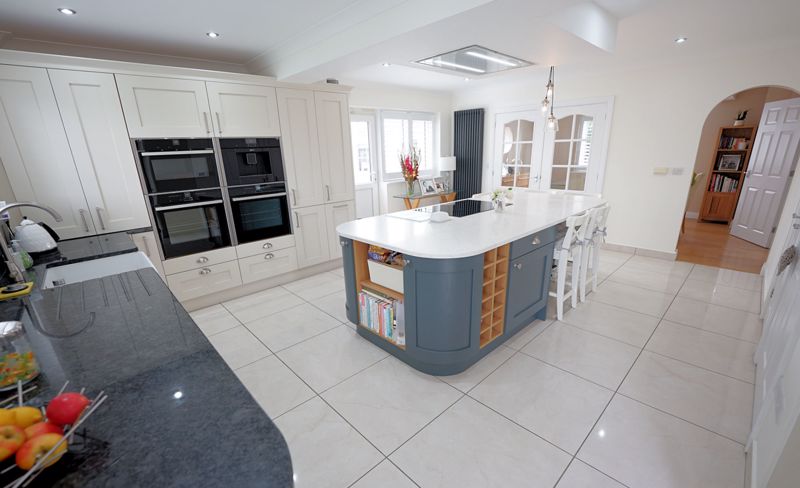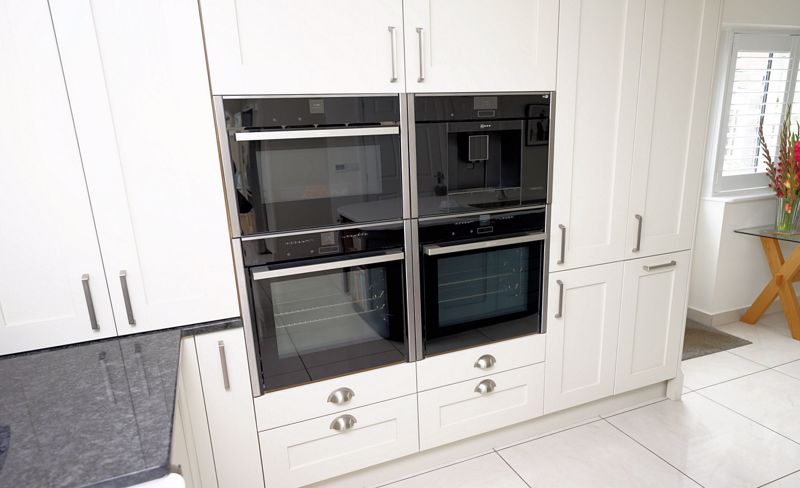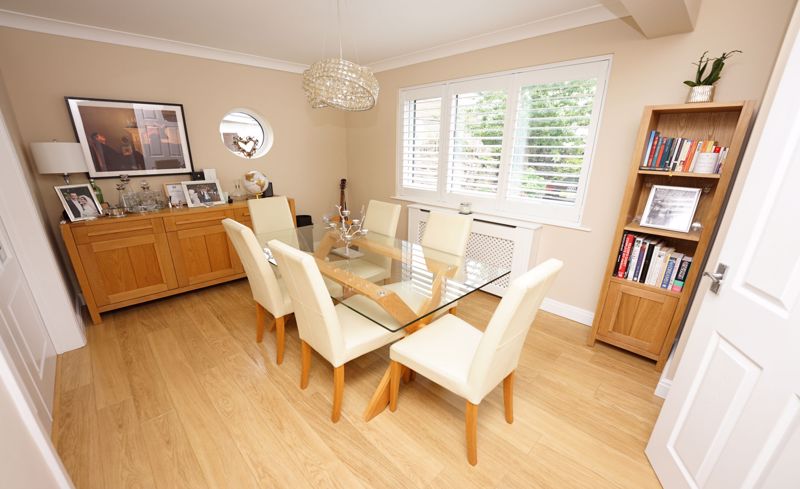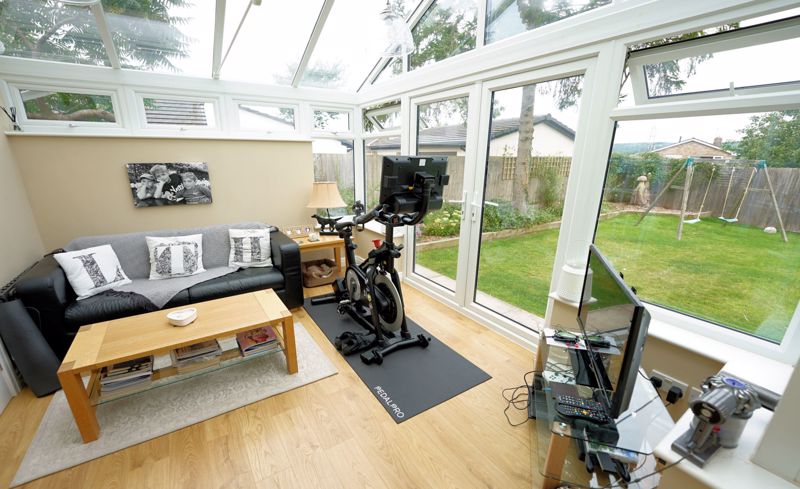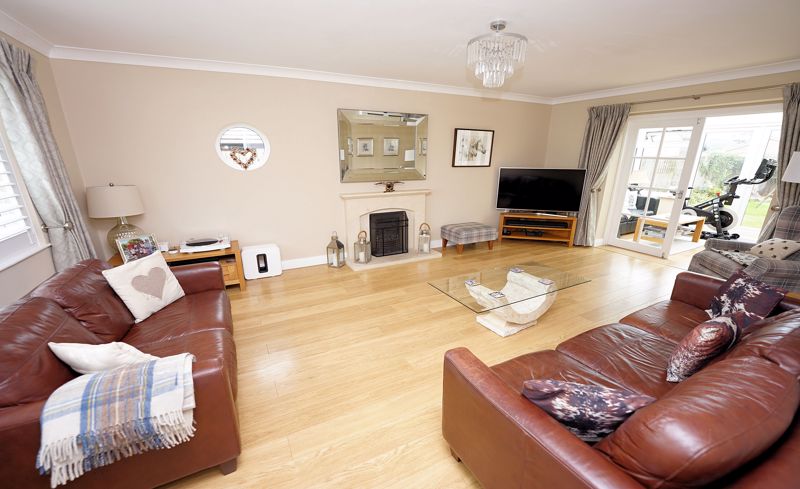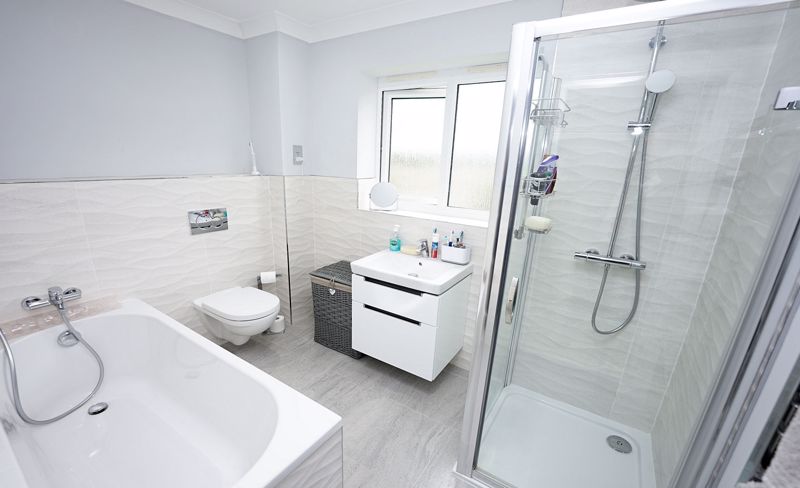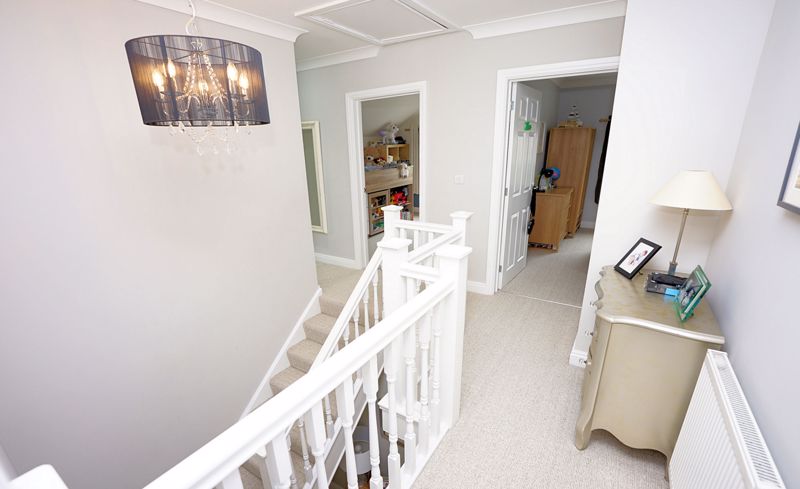Kingshill, Nailsea £795,000
Please enter your starting address in the form input below.
Please refresh the page if trying an alernate address.
- An outstanding 4 double bedroom individual detched family house
- Private 'old village' setting
- Extensively reappointed in recent years to an exceptional standard with great attention to detail
- Click on the brochure link for full information
A particularly fine individual architect designed family home comprising; 4x double bedrooms, 3x reception rooms, 3x bathrooms plus a separate summer house style home office. The highlight of this delightful family home being the exquisite 24’ x 20’ open plan kitchen diner / family room. Throughout the space is exceptional, but so is the presentation which is far beyond the norm, and it is difficult to believe a family of five actually live here. Come and see the house and you will surely be as delighted as we have been.
There is generous 3x reception room accommodation, with the office at home set away out of sight to the side of the house across the drive. There is also a garage and ample parking beyond the forecourt that frames the house very attractively.
The setting similarly attracts, with the house standing back in one of the historic ‘old village’ lanes. This was once a busy through road in the days of motor charabancs and Austin 7’s, the lane now closed to traffic now serves only one or two properties. Kingshill is similarly quieter than ever now that the old shop lower down the Kingshill has long closed returning this part of the village to an entirely residential location of considerable charm. There are however a couple of historic ‘village pubs’, the White Lion and The Moor End Spout with both being far enough away but close. This part of Nailsea, the hub of the post medieval village does offer some of Nailsea’s very best properties including the impressive, Nailsea House a part Queen Ann and part medieval masterpiece together with Kingshill Farmhouse which is believed to be one of the oldest occupied houses in the town.
There are amenities within easy reach including a couple of good traditional village pubs, an outstanding butcher’s shop is only 1/3 mile away and a more modern convenience store is a further two minutes’ walk away. The town centre is in the opposite direction via Silver Street where there is a further eclectic mix of period and modern properties many now saleable at or about seven figure sums. In short this is a good part of historic Nailsea.
The most sought after infant and junior schools of Nailsea are all within easy reach, the town centre is a 15-minute level walk, the station is a 25-minute stroll, a gym and health centres are about 15 minutes away.
Open countryside, and the edge of Nailsea (7-minute walk), is easily accessed via a nearby broad footpath that joins the SUSTRANS cycle way allowing you to cycle to Backwell Long Ashton and Bristol City Centre (9 miles) without crossing more than 3 or 4 roads.
The House and Garden:
The beautifully appointed accommodation could readily be mistaken for a new home. The colour schemes are very easy on the eye, with a real designer feel and there are clever and attractive architectural touches. The house also flows nicely, with the main living rooms arranged to take full advantage of this charming and quite unique setting that is remarkably quietly hidden away from traffic. The neighbouring properties, the nearest of which is a large bungalow, are behind walls and gates that further ensure the privacy of this lovely established location.
The living space, which is extensive has a great feel, while the proportions are right in so many ways!
A welcoming reception hall gives an immediate impression of space and a classic ¼ return staircase rises to a galleried landing above. The hall is flooded with natural light and the airy feel is enhanced by the design theme with white satin paint work and light oak flooring, a theme that continues mostly throughout the ground floor.
The Living Room at 20' x 13' is superb and takes advantage of the double aspect. There is a traditional open hearth fireplace with a dressed Minster stone chimney piece and hearth. The oak flooring draws the eye through to the sitting room that has been cleverly designed in semi conservatory style to maximise the light. Here there is a further double aspect with French doors leading out to the garden, this room also links the living room to the magnificent kitchen breakfast room.
The formal dining room is a gem of a room that is well proportioned and perfect for entertaining, while if one is partying glazed double doors lead to the heart of the home, the 24’ x 20’ kitchen – breakfast room – family room.
The kitchen is everything a modern kitchen should be, fully equipped with superb contemporary cabinetry including a contrasting marble island with floating breakfast end. The selection of integrated Neff appliances includes oven with grills, separate steam oven, integrated microwave oven and in-built coffee machine.
There is provision for fridge / freezer (American style), an integrated Neff dishwasher plus utility space recessed away to one side and a door leading to a cloakroom.
A side (back) door opens out to the private drive and just across is the office cabin or studio set into one corner of the side garden area, not too far to carry a cup of tea!
The galleried landing and upper halls are notable in that they lead to charming, large bedrooms and have excellent fitted wall to wall wardrobe style additional storage cupboards, vital for family living and much more useful than just an airing cupboard.
The bedrooms are all of good dimensions and the three minor bedrooms all accommodate double beds with ease.
The immaculate family bathroom is spacious, well arranged and appointed with pristine white Villeroy and Boch suite including bath and shower enclosure and finished with Porcelanosa wall and floor tiles.
The principal bedroom is a delight with partial vault ceiling adding further character but without the compromises associated with an over high ceiling.
From here there is a door to the en-suite shower room that is just as pristine as every other part of the house, complete with Villeroy and Boch suite, finished with Porcelanosa wall and floor tiles with the added benefit of a lovely bay window making the room bright and spacious.
Outside and Garden: The garden does not disappoint with the house set back behind a natural stone wall with a gated entrance opening to a wide driveway that provides secure parking for a number of full size cars, the main drive continues to the side of the house arriving at a substantial modern apex roof garage with light and power.
A side gate from the drive opens to an extensive level mature garden that has a paved terrace, a raised decking area and lawn that is well screened and enclosed by closed board timber fencing.
The garden enjoys a high degree of privacy and takes advantage of an outlook that offers sunshine right in the evening as indicated by our late afternoon rear garden photographs.
Services & Outgoings: Mains water, gas, electricity and drainage are connected. High speed and Superfast (up to 1gb download speeds) broadband services are available. Gas fired central heating through radiators. Double glazing. High standard of fitment and appointments throughout. Council Tax Band E. 2022/23 amount payable £2,845.19 before any discounts are applied.
Nailsea BS48 2AQ
The House and Garden:
The beautifully appointed accommodation could readily be mistaken for a new home. The colour schemes are very easy on the eye, with a real designer feel and there are clever and attractive architectural touches. The house also flows nicely, with the main living rooms arranged to take full advantage of this charming and quite unique setting that is remarkably quietly hidden away from traffic. The neighbouring properties, the nearest of which is a large bungalow, are behind walls and gates that further ensure the privacy of this lovely established location.
The living space, which is extensive has a great feel, while the proportions are right in so many ways!
A welcoming reception hall gives an immediate impression of space and a classic ¼ return staircase rises to a galleried landing above. The hall is flooded with natural light and the airy feel is enhanced by the design theme with white satin paint work and light oak flooring, a theme that continues mostly throughout the ground floor.
The Living Room at 20' x 13' is superb and takes advantage of the double aspect. There is a traditional open hearth fireplace with a dressed Minster stone chimney piece and hearth. The oak flooring draws the eye through to the sitting room that has been cleverly designed in semi conservatory style to maximise the light. Here there is a further double aspect with French doors leading out to the garden, this room also links the living room to the magnificent kitchen breakfast room.
The formal dining room is a gem of a room that is well proportioned and perfect for entertaining, while if one is partying glazed double doors lead to the heart of the home, the 24’ x 20’ kitchen – breakfast room – family room.
The kitchen is everything a modern kitchen should be, fully equipped with superb contemporary cabinetry including a contrasting marble island with floating breakfast end. The selection of integrated Neff appliances includes oven with grills, separate steam oven, integrated microwave oven and in-built coffee machine.
There is provision for fridge / freezer (American style), an integrated Neff dishwasher plus utility space recessed away to one side and a door leading to a cloakroom.
A side (back) door opens out to the private drive and just across is the office cabin or studio set into one corner of the side garden area, not too far to carry a cup of tea!
The galleried landing and upper halls are notable in that they lead to charming, large bedrooms and have excellent fitted wall to wall wardrobe style additional storage cupboards, vital for family living and much more useful than just an airing cupboard.
The bedrooms are all of good dimensions and the three minor bedrooms all accommodate double beds with ease.
The immaculate family bathroom is spacious, well arranged and appointed with pristine white Villeroy and Boch suite including bath and shower enclosure and finished with Porcelanosa wall and floor tiles.
The principal bedroom is a delight with partial vault ceiling adding further character but without the compromises associated with an over high ceiling.
From here there is a door to the en-suite shower room that is just as pristine as every other part of the house, complete with Villeroy and Boch suite, finished with Porcelanosa wall and floor tiles with the added benefit of a lovely bay window making the room bright and spacious.
Outside and Garden: The garden does not disappoint with the house set back behind a natural stone wall with a gated entrance opening to a wide driveway that provides secure parking for a number of full size cars, the main drive continues to the side of the house arriving at a substantial modern apex roof garage with light and power.
A side gate from the drive opens to an extensive level mature garden that has a paved terrace, a raised decking area and lawn that is well screened and enclosed by closed board timber fencing.
The garden enjoys a high degree of privacy and takes advantage of an outlook that offers sunshine right in the evening as indicated by our late afternoon rear garden photographs.
Services & Outgoings:
Mains water, gas, electricity and drainage are connected. High speed and Superfast (up to 1gb download speeds) broadband services are available. Gas fired central heating through radiators. Double glazing. High standard of fitment and appointments throughout. Council Tax Band E.
Energy Performance:
The house has been rated in band C-73/100 promising very good energy efficiency. This is much higher (better) than the average for a property in England and Wales which is D-60. The full certificate is available on request by email.
Nailsea BS48 2AQ
Click to enlarge
| Name | Location | Type | Distance |
|---|---|---|---|













































