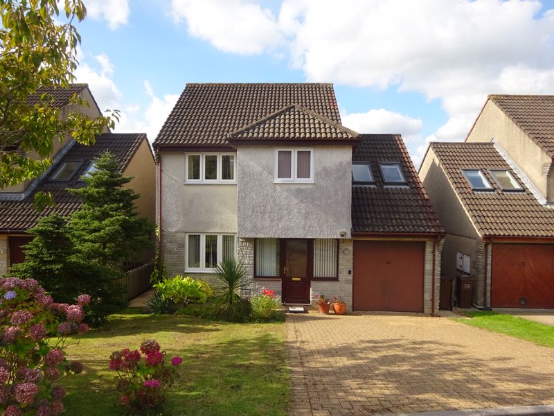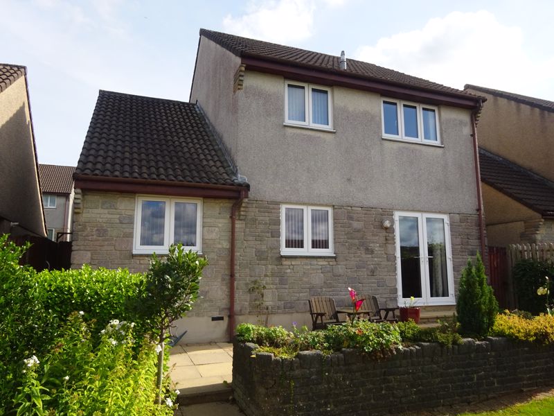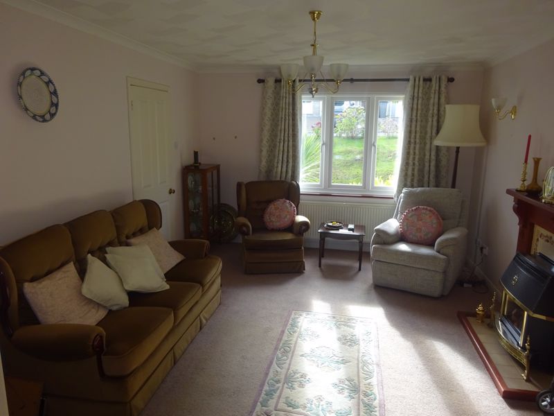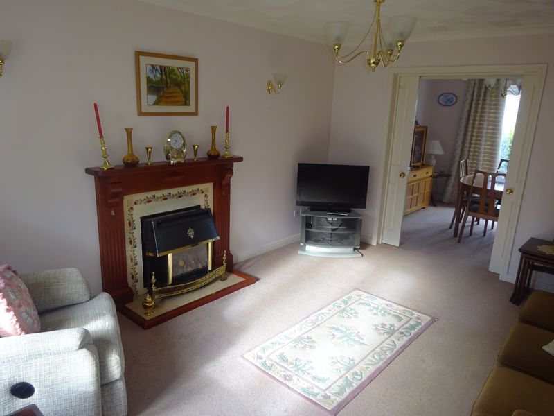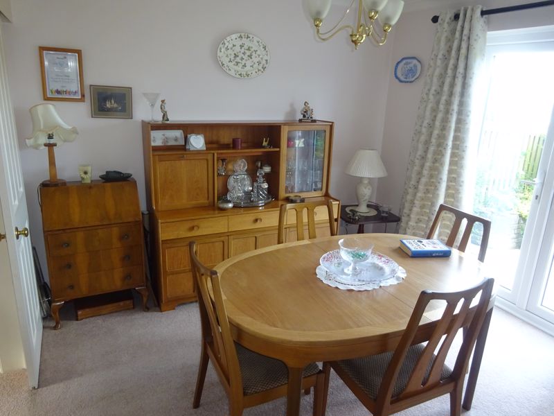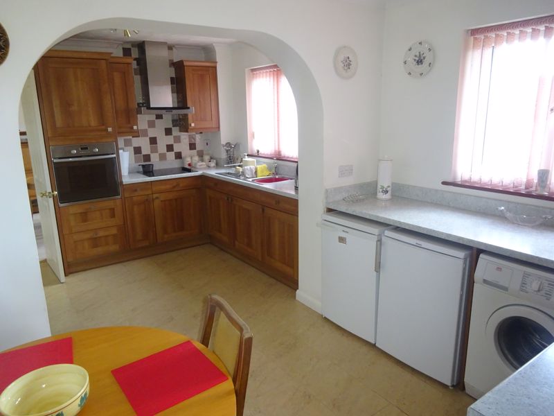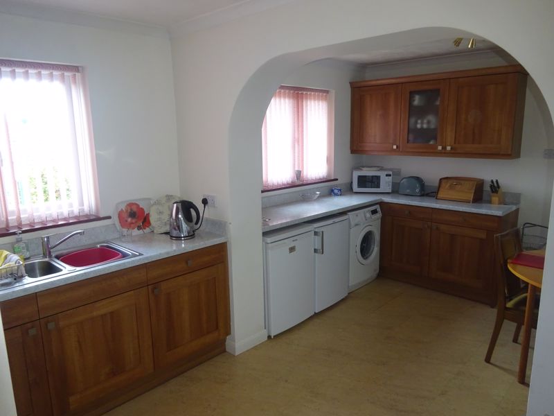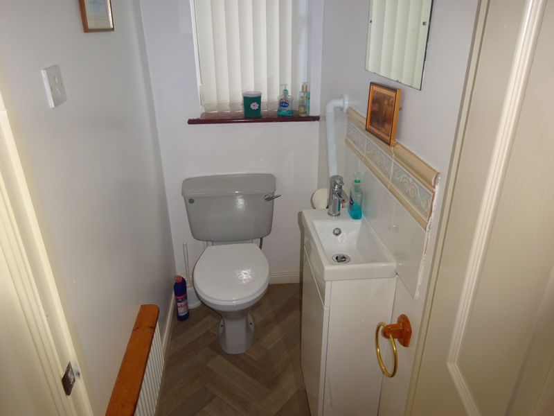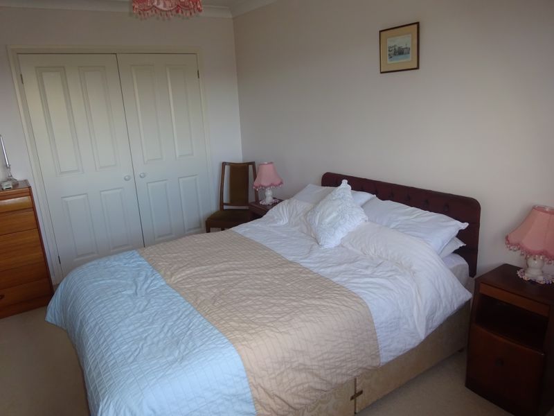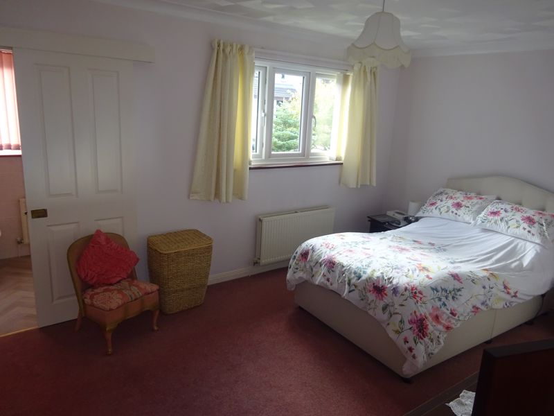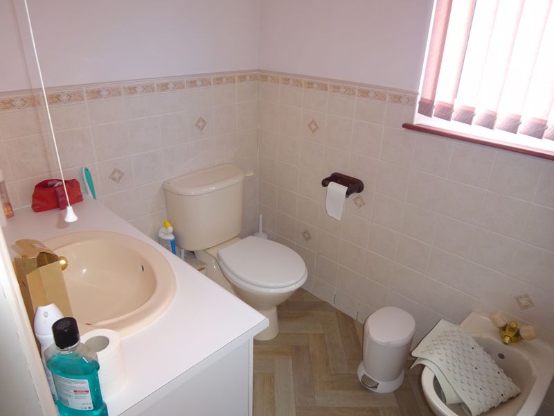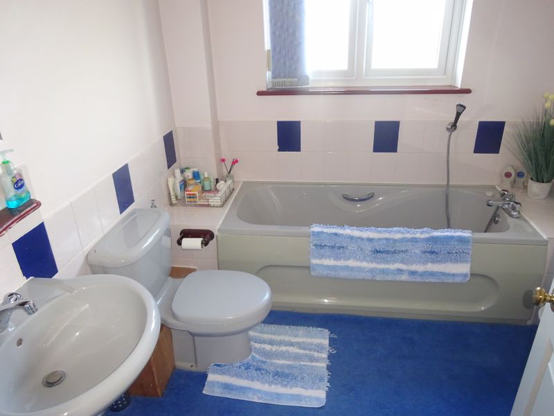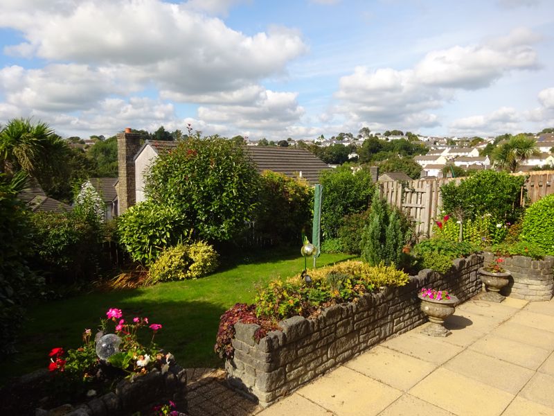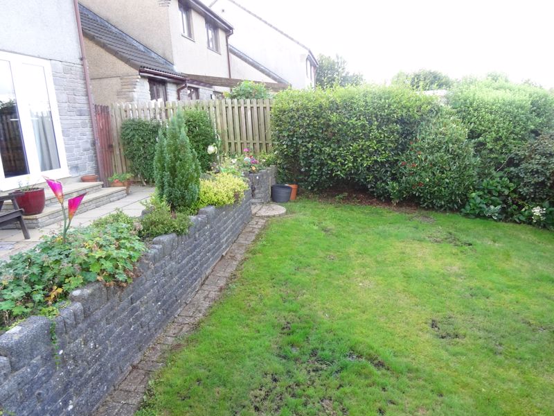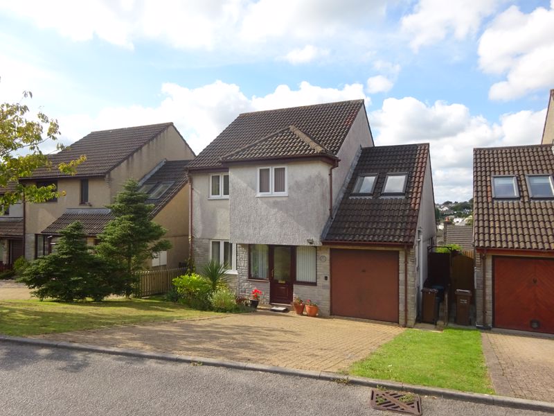Beech Avenue, Liskeard Guide Price £310,000
Please enter your starting address in the form input below.
Please refresh the page if trying an alernate address.
- 3 Bedroom Detached House
- Master Ensuite
- Downstairs Cloakroom/WC
- Front & Rear Gardens
- Integral Garage
- Driveway Parking
- Short walk from Mainline Train Station
- Popular Residential Area
- ** No Forward Chain **
A THREE BEDROOM DETACHED HOUSE WITH MASTER EN-SUITE, DRIVEWAY PARKING, GARAGE, GARDEN AREAS TO THE FRONT AND REAR, MODERN DOUBLE GLAZING AND GAS FIRED CENTRAL HEATING. THE PROPERTY IS LOCATED ON A POPULAR RESIDENTIAL HOUSING DEVELOPMENT AND IS WELL PRESENTED THROUGHOUT ALTHOUGH WOULD BENEFIT FROM CERTAIN MODERNISATION. ** FOR SALE WITH NO ONWARD CHAIN **
Liskeard PL14 4ET
THE ACCOMMODATION COMPRISES WITH APPROXIMATE MEASUREMENTS: -
ENTRANCE PORCH
uPVC panel and double-glazed door to the front, uPVC double glazed windows to the sides, wood panel door leads to:-
ENTRANCE HALL
Radiator, understairs storage cupboard, doors leading to:-
LOUNGE
15' 5'' x 11' 5'' (4.70m x 3.48m)
uPVC double glazed window to the front, radiator, decorative gas fire (disconnected) with tiled surround and wooden mantel, sliding double doors lead to:-
DINING ROOM
10' 2'' x 9' 9'' (3.10m x 2.97m)
uPVC double glazed French doors to the rear, radiator.
KITCHEN/BREAKFAST ROOM
16' 9'' x 10' 2'' (5.10m x 3.10m)
uPVC double glazed window to the rear, door to the side, two radiators, kitchen units comprising wall cupboards and working surfaces with cupboards, drawers and space under, stainless steel sink unit, built-in eye level oven, electric hob, space for free standing fridge, freezer, plumbing for washing machine, vinyl tiled floor.
CLOAKROOM/WC
uPVC double glazed window to the side, low level wc, vanity unit with wash hand basin, radiator, partly tiled walls.
From the Entrance Hall, there are stairs leading to:-
FIRST FLOOR LANDING
Storage cupboard, airing cupboard with factory insulated hot water cylinder and electric immersion heater, two slatted shelves.
MASTER BEDROOM
15' 1'' x 10' 5'' (4.59m x 3.17m)
uPVC double glazed window to the front, radiator, large built-in wardrobe.
EN-SUITE SHOWER ROOM/WC
uPVC double glazed window to the front, low level wc, vanity unit with wash hand basin, bidet, shower cubicle with electric shower, radiator, partly tiled walls.
BEDROOM 2
13' 2'' x 10' 2'' (4.01m x 3.10m)
uPVC double glazed window to the rear, radiator, built-in wardrobe.
BATHROOM
uPVC double glazed window to the rear, suite comprising panelled bath with shower fitting over, separate shower cubicle with electric shower, bidet, partly tiled walls, radiator, wash hand basin.
BEDROOM 3
16' 7'' x 8' 0'' (5.05m x 2.44m)
Sloping ceiling to the front with two velux roof lights, radiator, built-in wardrobe.
OUTSIDE
Brick paved driveway with parking for one vehicle leading to:-
INTEGRAL GARAGE
15' 9'' x 8' 2'' (4.80m x 2.49m)
Up and over door to the front, Vaillant gas fired boiler to heat radiators, electricity connected.
GARDENS
Paved patio to the rear with paved pathways to each side of the property. From the patio, there is a lawn garden with shrub borders. Wood picket fencing in place to the boundaries. There is an outside water tap with the brick paved driveway and lawn garden area to the front.
SERVICES
All mains services are connected to the property. Gas fired central heating.
COUNCIL TAX
Band D
EPC
Band C
TENURE
The property is being sold Freehold with vacant possession upon completion.
VIEWING
Strictly by prior appointment with the vendors agents – Jefferys Tel: 01579-342400
Liskeard PL14 4ET
Click to enlarge
| Name | Location | Type | Distance |
|---|---|---|---|




































