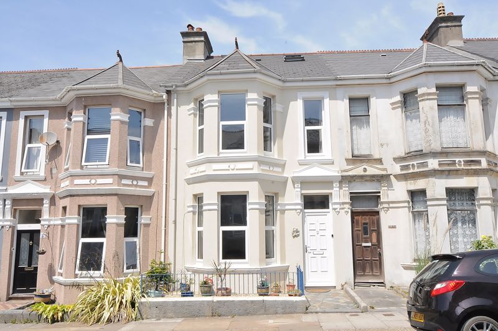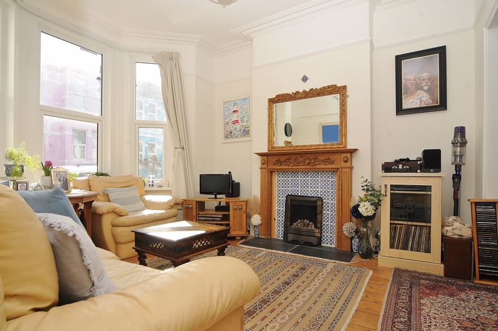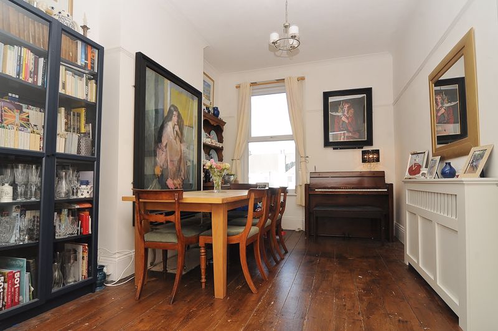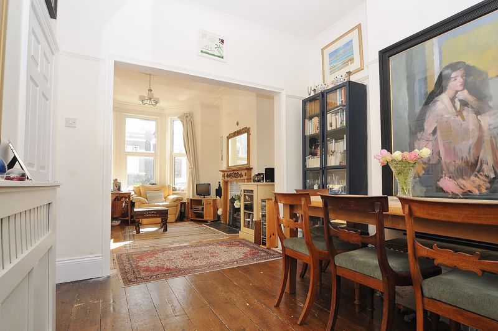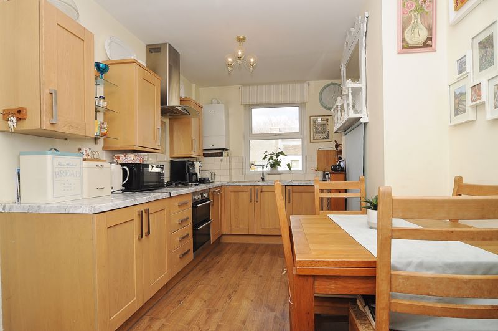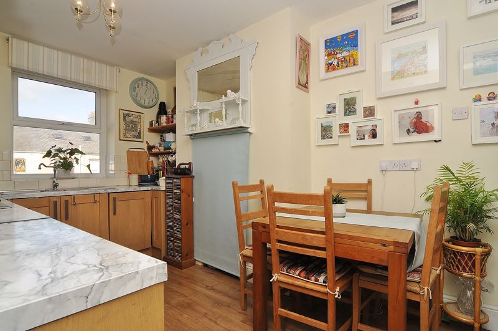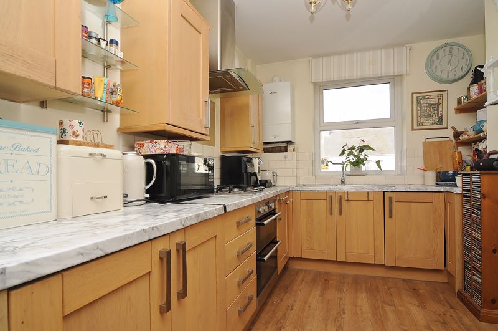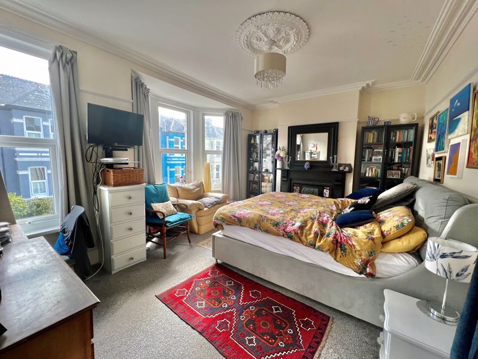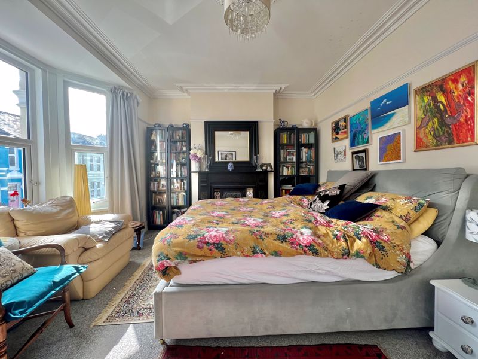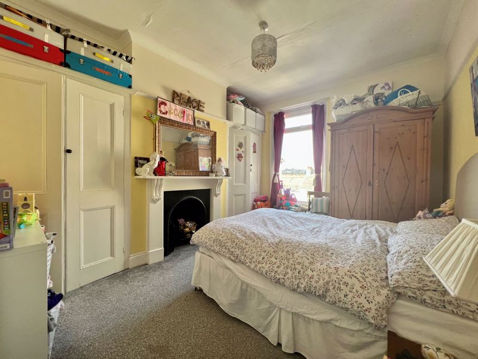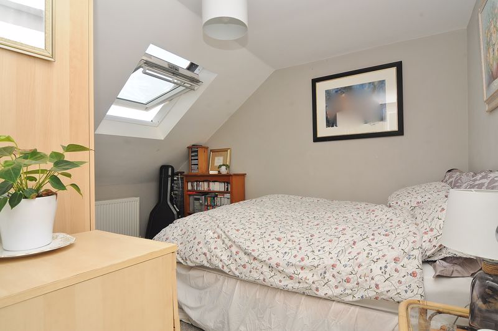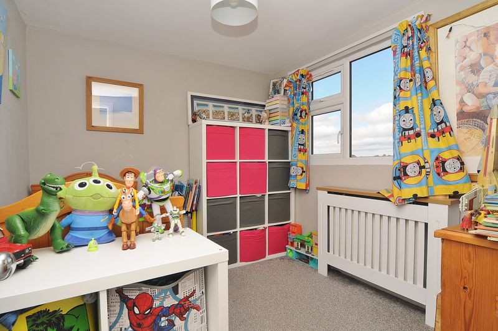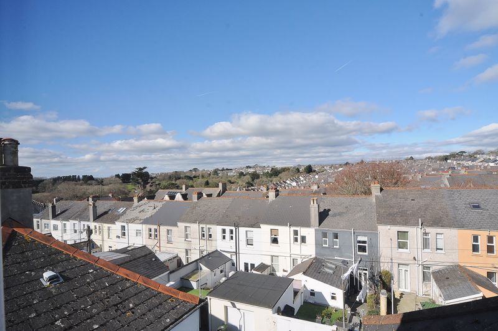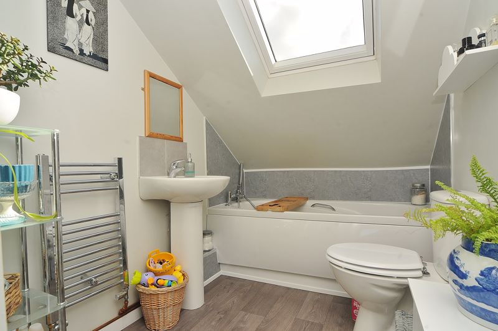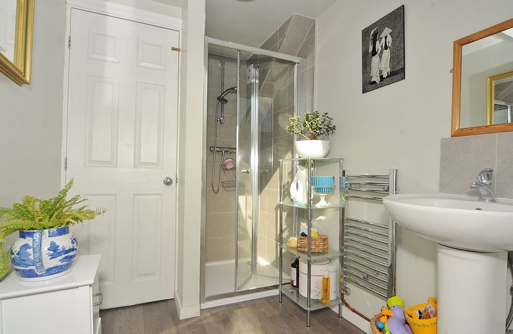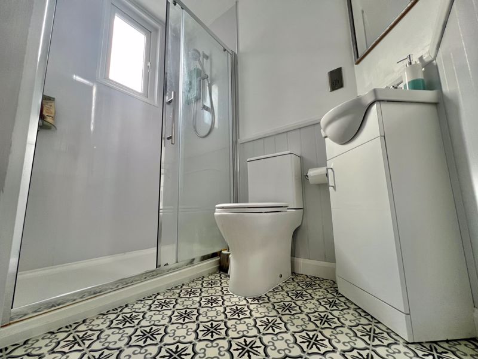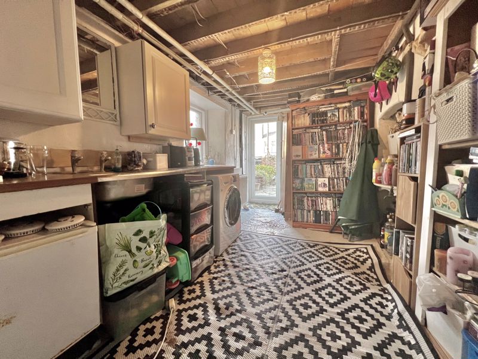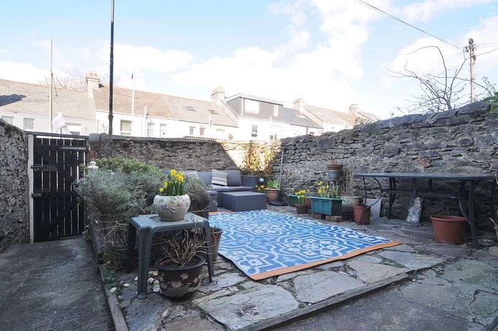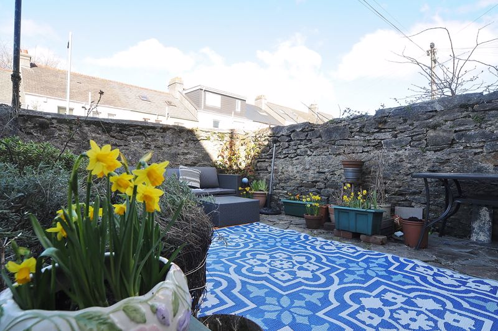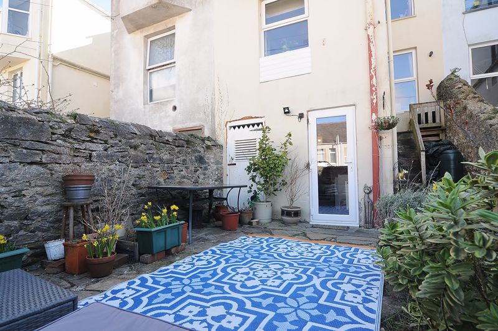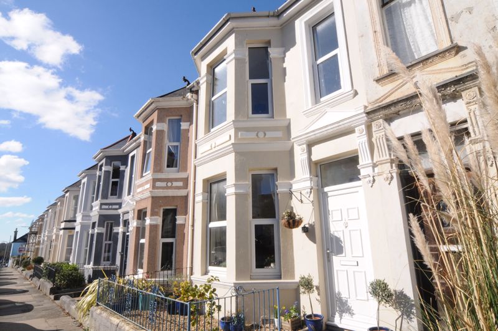Old Park Road Peverell, Plymouth Guide Price £300,000 - £325,000
Please enter your starting address in the form input below.
Please refresh the page if trying an alernate address.
- Spacious and Extended Family Home
- Living Room & Dining Room
- 5 Bedrooms
- Gas Central Heating
- On Street Parking
- Basement & Utility Area
- Modern Kitchen/Breakfast Room
- FREEHOLD
- Council Tax Band - D
- EPC Rating -
GUIDE PRICE £300,000 - £325,000
Located in the desirable Peverell area of Plymouth is this well presented and spacious 5 bedroom family home only a short distance from the popular Hyde Park School and shops, while also being conveniently located near to Central Park with its numerous walking routes, coffee shops, tennis courts and the life centre. The property has been upgraded by the current owners with a new shower room, redecoration, electrics including rewire and a consumer unit plus other improvements including an internal staircase to the basement/utility area.
On the ground floor the property benefits from a living room to the front with a bay window to the front and a feature fireplace with a tiled surround, slate hearth and a wooden mantel and surround. The living room is open through to the dining room which is a good size, with both rooms having exposed wooden floorboards which also continue into the hallway. At the end of the hallway is the kitchen/breakfast room, fitted with a modern range of units with work surfaces over and additional wall mounted units offering further storage and spaces for appliances. A door from the kitchen leads out to the garden.
On the first floor there are three double bedrooms with the main being a fantastic size stretching across the full width of the property and benefiting from a gorgeous feature fireplace. Also on this level is the newly fitted shower room which consists of a WC, wash hand basin and a double walk-in shower cubicle with an electric ‘Mira’ shower. Stairs from the first floor landing lead up to the spacious loft conversion, offering two spacious bedrooms with the rear bedroom enjoying fantastic views over neighbouring rooftops, while also on this level is a superb 4 piece family bathroom fitted with a WC, wash hand basin, bath and a separate shower cubicle with a mains shower.
As mentioned, the property also has a useful basement area which the current owners have added an internal staircase so that the utility area and storage area can now be accessed from inside the property. The utility area offers plumbing for a washing machine and a dryer, plus there is a radiator to assist with clothes drying. A door from here leads out to the garden.
The garden is low maintenance consisting of a paved seating area surrounded by stone walling and a rear gate leading out to the rear lane. Also, from the garden there is access to a useful WC.
This really is a fantastic family home offering 5 spacious bedrooms, 2 reception rooms, modern kitchen, shower room and a spacious family bathroom, plus as mentioned the added benefit of the basement and utility space. Call now for more information or to organise a viewing.
Plymouth PL3 4PY
Plymouth PL3 4PY
Click to enlarge
| Name | Location | Type | Distance |
|---|---|---|---|


























































