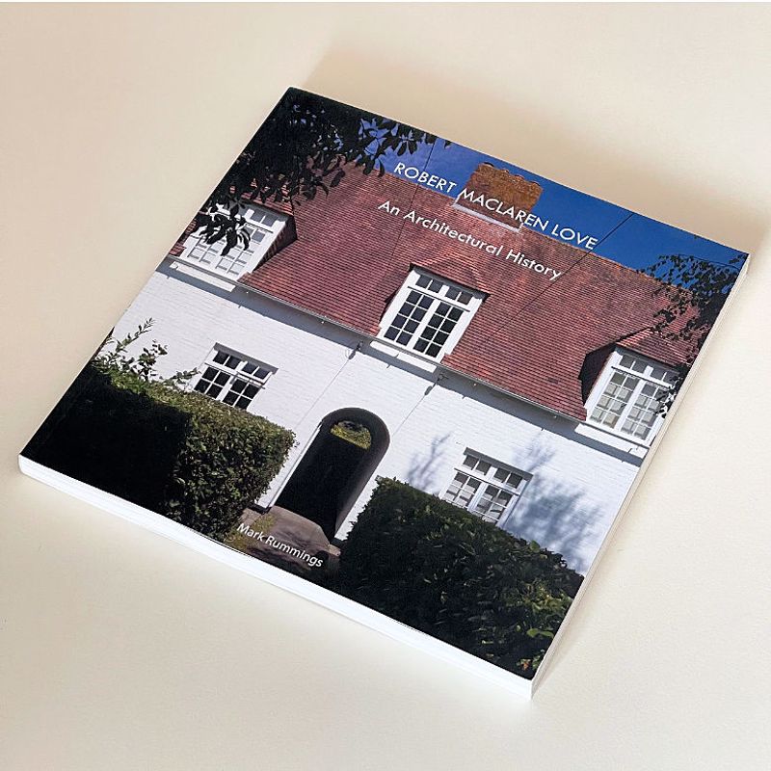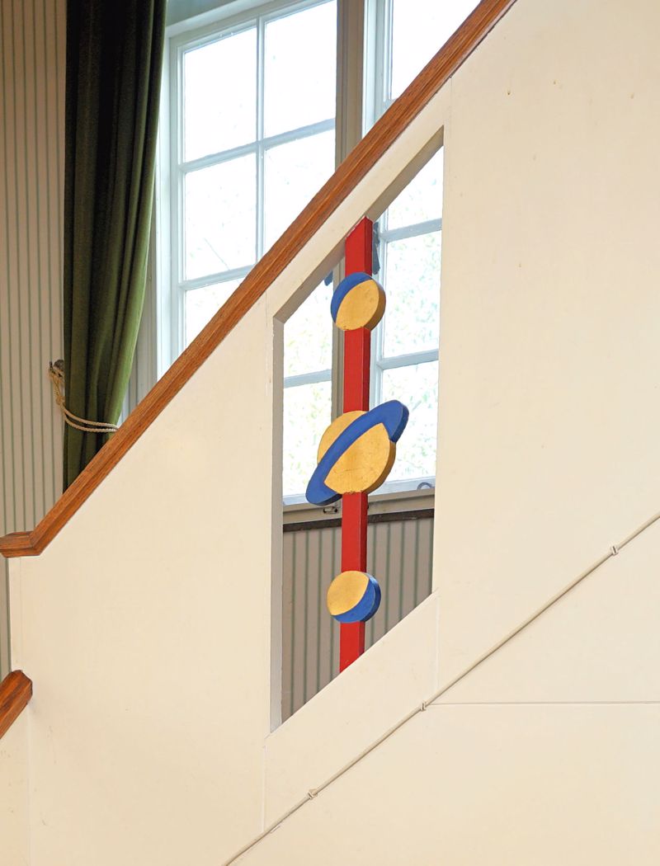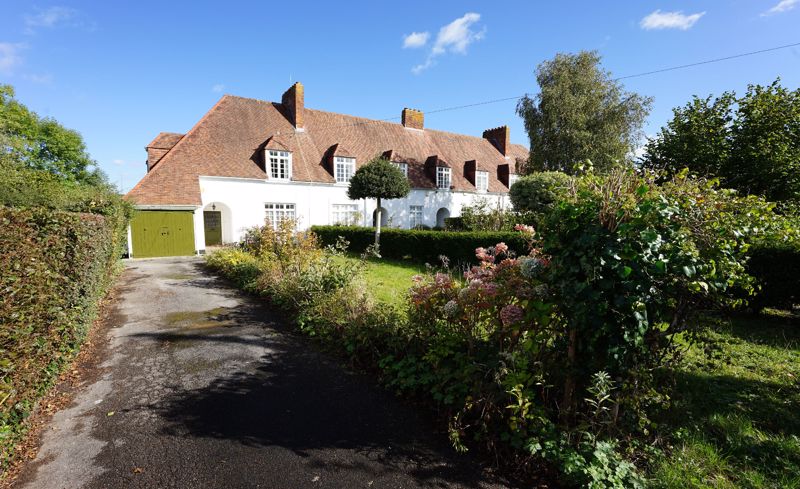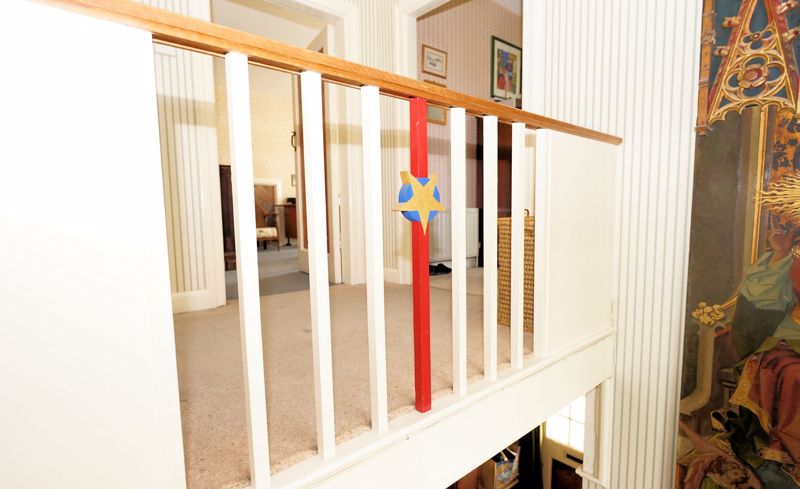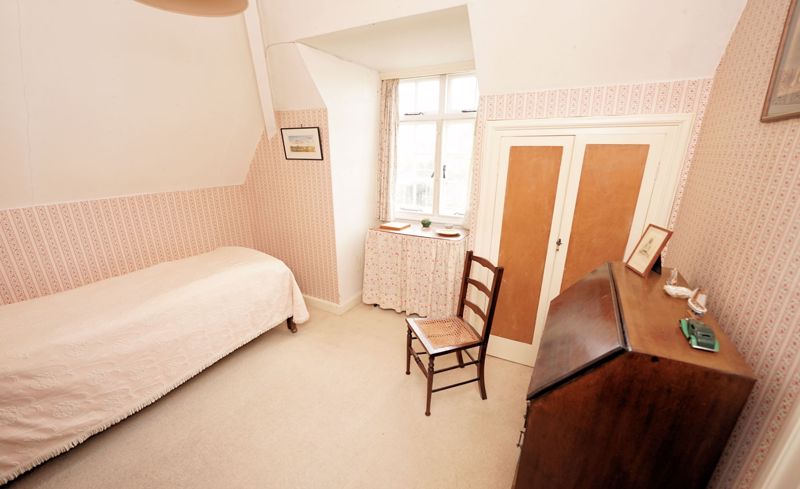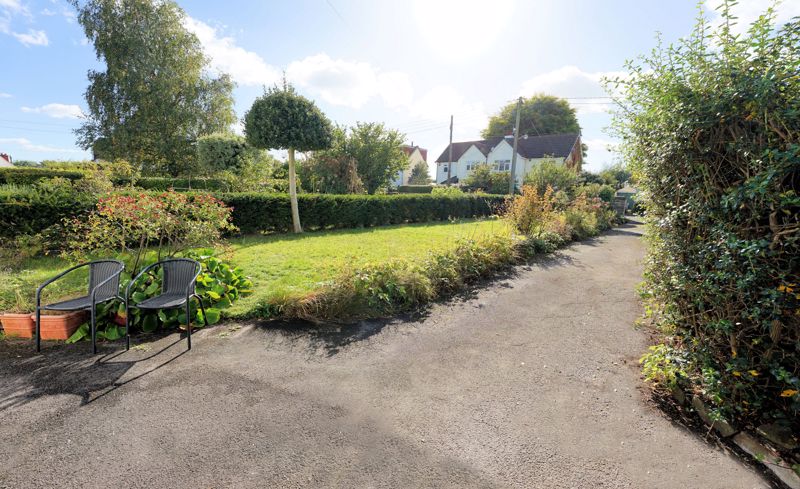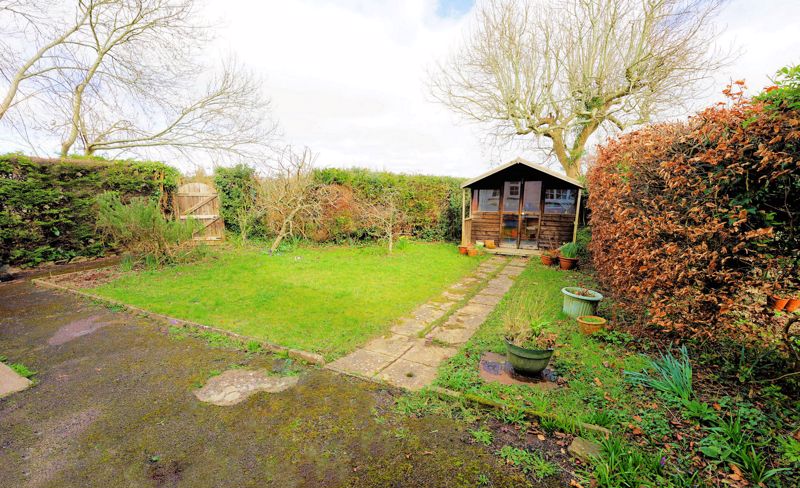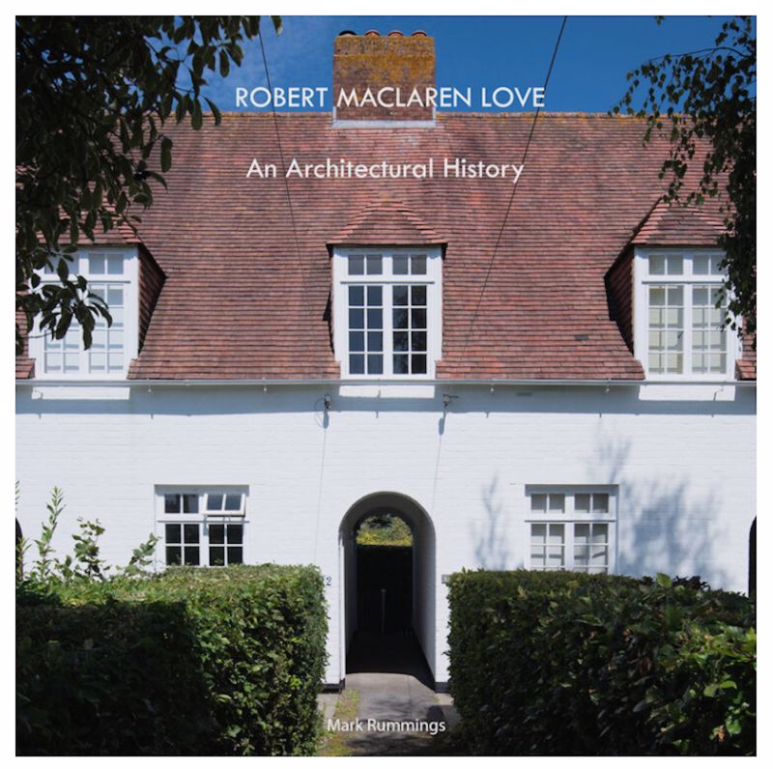Mayfair Avenue, Nailsea Guide Price £500,000
Please enter your starting address in the form input below.
Please refresh the page if trying an alernate address.
- A unique Arts and Crafts home
- One of very few Grade II listed 1930's properties in the country
- Available on the open market for the first time since new in 1935
- Brimming with period features that were specifically designed for these cottages
- The only private commission carried out by internationally renowned architect Robert Maclaren Love - an associate of Sir Edwyn Lutyens
- A lovely home or weekender.
Available for the first time since new in 1935.
We are delighted to offer this beautiful Grade II listed 3 double bedroom period home, one of a group of five Sir Edwin Lutyens inspired Arts and Crafts 'cottages' that date from about 1935. This property has been occupied, initially as tenants by the same family for some eight decades and we understand they acquired the house from the original owner - developer.
With the exception of a large attic room which has been used as an architect’s office the house has been essentially unchanged since new. All of the other adjoining cottages that we have been fortunate enough to market over the years have been modernised in recent years, but all are remarkably complete having been preserved well with all of the charming original features intact.
This house in particular offers very attractive living space and the large garden much of which is to the front is a further feature with views to the rear beyond the playing fields of Nailsea School to the wooded hillsides of Wraxall away in the distance.
The five properties here were designed by Robert Maclaren Love, an associate of Sir Edwin Lutyens. The cottages are enriched with some lovely architectural details of the period that were very much integral to the Arts and Crafts design philosophy. These include unusually good pine parquet block flooring, continuous skirting boards and picture rails, high ceilings, fireplaces with keystone motifs, marble surrounds and bolection moulded frames, together with original internal doors that have Douglas Fir vertical panels.
These details were specified by Mr Love for his client, the landowner and stonemason Hedley Willington Pippett, who’s family retained ownership of all five houses well into the 1970’s, which probably explains the remarkable preservation of the group that were first known as The Close.
The architect Robert Maclaren Love was born in 1897 and educated in Bath. After returning from the Great War, he became Chief Assistant Architect to Cecil Howitt in Nottingham on the Homes for Heroes program. Later, in 1928 he joined Sir Edwin Lutyens in New Delhi as Chief Architect in his department, designing a number of civic buildings in and around the new capital of India.
In 1932 Love was elected a Fellow of RIBA and a year later he designed the properties here in Nailsea, his only known private commission and so these cottages are unique to this avenue. A book is available from leading bookshops and the RIBA bookstore about the architect and this his only private commission.
The Love cottages here in Nailsea are 5 of the very few 1930s listed buildings in the entire country. They were listed for their architectural quality as exceptional Arts & Crafts-inspired suburban houses, strongly influenced by Hampstead Garden Suburb designed by Lutyens.
The Accommodation:
An arched porch shelters the Love designed circle over a square part glazed panel front door with quarry tiled floor that leads in turn to the very attractive reception hall illuminated by a deep window over the stairwell that combines with the high ceiling to add great volume to the room. A ½ return panelled staircase rises to the first floor with Saturn and Moons carved baluster, there is exposed original pine block parquet flooring, moulded picture rails and skirting, a radiator, a built in under stairs cupboard and original Douglas fir panelled doors leading to each room.
As the house is currently arranged the very appealing living room overlooks the gardens at the front. Here, the marble fireplace has a keystone detail, moulded surround, a quarry tiled hearth and a square niche above.
There is wall to wall Parquet wood block flooring, a theme that continues from the hall and then into the dining room and we know from the neighbouring houses that we have sold the floors ‘polish up’ very well.
The dining room overlooks the private garden at the rear. There is a further fireplace with moulded surround, tiled slips and a niche above, a gas fire with back boiler supplies hot water and central heating, while original cupboards to the side serve as an airing cupboard. In addition, there is a radiator and moulded picture rails.
The kitchen offers a light double aspect and has a quarry tiled floor. A selection of wall and floor cupboards have been fitted with laminated worksurfaces, an inset sink, an inset hob, a built in double oven and grill with a concealed cooker hood above. There is a space for an upright fridge freezer and a door leads to the path and garden at the side.
The quarry tiled floor continues through to the pantry that in the other cottages is either used as a utility room or in one has been converted to a cloakroom.
On the first floor the spacious landing is part galleried over the stairwell. The enormous, boarded attic space is accessed via a hatch with a high-quality pull-down ladder. There appears to be enough space to continue a staircase to the attic if ever required, subject to the usual consents including Listed Building Consent.
The bedrooms are all generously proportioned, and each enjoys a lovely outlook. There are original built in wardrobes and high ceilings that add real character and an enhanced feeling of space.
The bathroom is tiled to complement the classic white suite comprising a close coupled WC, a pedestal wash hand basin, a bath and a separate shower enclosure.
Outside:
There is an integral garage with double plank doors and a window to the side. The garage was marginally extended forward many years ago to accommodate a Rolls Royce motor car so the length is good.
A low stone wall bounds the front garden with the long lawn setting the house well back.
The drive provides parking for several cars and leads to the garage. The garden is both level and mature with a pathway continuing around to the side of the house and then to a terrace and rear garden.
The rear garden is very private with well established screening hedges and the advantage of a panelled gate that opens to a very convenient footpath to the rear. A vintage summer house stands towards the bottom of the garden.
Services & Outgoings:
Council Tax Band E.
Energy Performance:
Listed buildings are exempt from Energy Performance Certificates.
London Property Exhibition:
See this property in our next Westcountry Property Exhibition in London this Spring. For further information call 01275 810030
VIEWING:
By appointment with the agents, HENSONS.
Nailsea BS48 2LR
The Accommodation:
An arched porch shelters the Love designed circle over a square part glazed panel front door with quarry tiled floor that leads in turn to the very attractive reception hall illuminated by a deep window over the stairwell that combines with the high ceiling to add great volume to the room. A ½ return panelled staircase rises to the first floor with Saturn and Moons carved baluster, there is exposed original pine block parquet flooring, moulded picture rails and skirting, a radiator, a built in under stairs cupboard and original Douglas fir panelled doors leading to each room.
As the house is currently arranged the very appealing living room overlooks the gardens at the front. Here, the marble fireplace has a keystone detail, moulded surround, a quarry tiled hearth and a square niche above.
There is wall to wall Parquet wood block flooring, a theme that continues from the hall and then into the dining room and we know from the neighbouring houses that we have sold the floors ‘polish up’ very well.
The dining room overlooks the private garden at the rear. There is a further fireplace with moulded surround, tiled slips and a niche above, a gas fire with back boiler supplies hot water and central heating, while original cupboards to the side serve as an airing cupboard. In addition, there is a radiator and moulded picture rails.
The kitchen offers a light double aspect and has a quarry tiled floor. A selection of wall and floor cupboards have been fitted with laminated worksurfaces, an inset sink, an inset hob, a built in double oven and grill with a concealed cooker hood above. There is a space for an upright fridge freezer and a door leads to the path and garden at the side.
The quarry tiled floor continues through to the pantry that in the other cottages is either used as a utility room or in one has been converted to a cloakroom.
On the first floor the spacious landing is part galleried over the stairwell. The enormous, boarded attic space is accessed via a hatch with a high-quality pull-down ladder. There appears to be enough space to continue a staircase to the attic if ever required, subject to the usual consents including Listed Building Consent.
The bedrooms are all generously proportioned, and each enjoys a lovely outlook. There are original built in wardrobes and high ceilings that add real character and an enhanced feeling of space.
The bathroom is tiled to complement the classic white suite comprising a close coupled WC, a pedestal wash hand basin, a bath and a separate shower enclosure.
Outside:
There is an integral garage with double plank doors and a window to the side. The garage was marginally extended forward many years ago to accommodate a Rolls Royce motor car so the length is good.
The present owners of the house at the opposite end of ‘The Close’ had their garage converted recently to provide a home office space that is fully insulated.
Outwardly that house appears unaltered as the garage doors open to reveal a narrow porch area suitable for storage that leads through a door to the new room beyond. This is an excellent option if more space is needed.
A low stone wall bounds the front garden with the long lawn setting the house well back.
The drive provides parking for several cars and leads to the garage. The garden is both level and mature with a pathway continuing around to the side of the house and then to a terrace and rear garden.
The rear garden is very private with well established screening hedges and the advantage of a panelled gate that opens to a very convenient footpath to the rear. A vintage summer house stands towards the bottom of the garden.
Services & Outgoings:
Energy Performance:
Listed buildings are exempt from Energy Performance Certificates.
London Property Exhibition:
See this property in our next Westcountry Property Exhibition in London this Spring. For further information call 01275 810030
VIEWING:
By appointment with the agents, HENSONS.
Nailsea BS48 2LR
Click to enlarge
| Name | Location | Type | Distance |
|---|---|---|---|











































