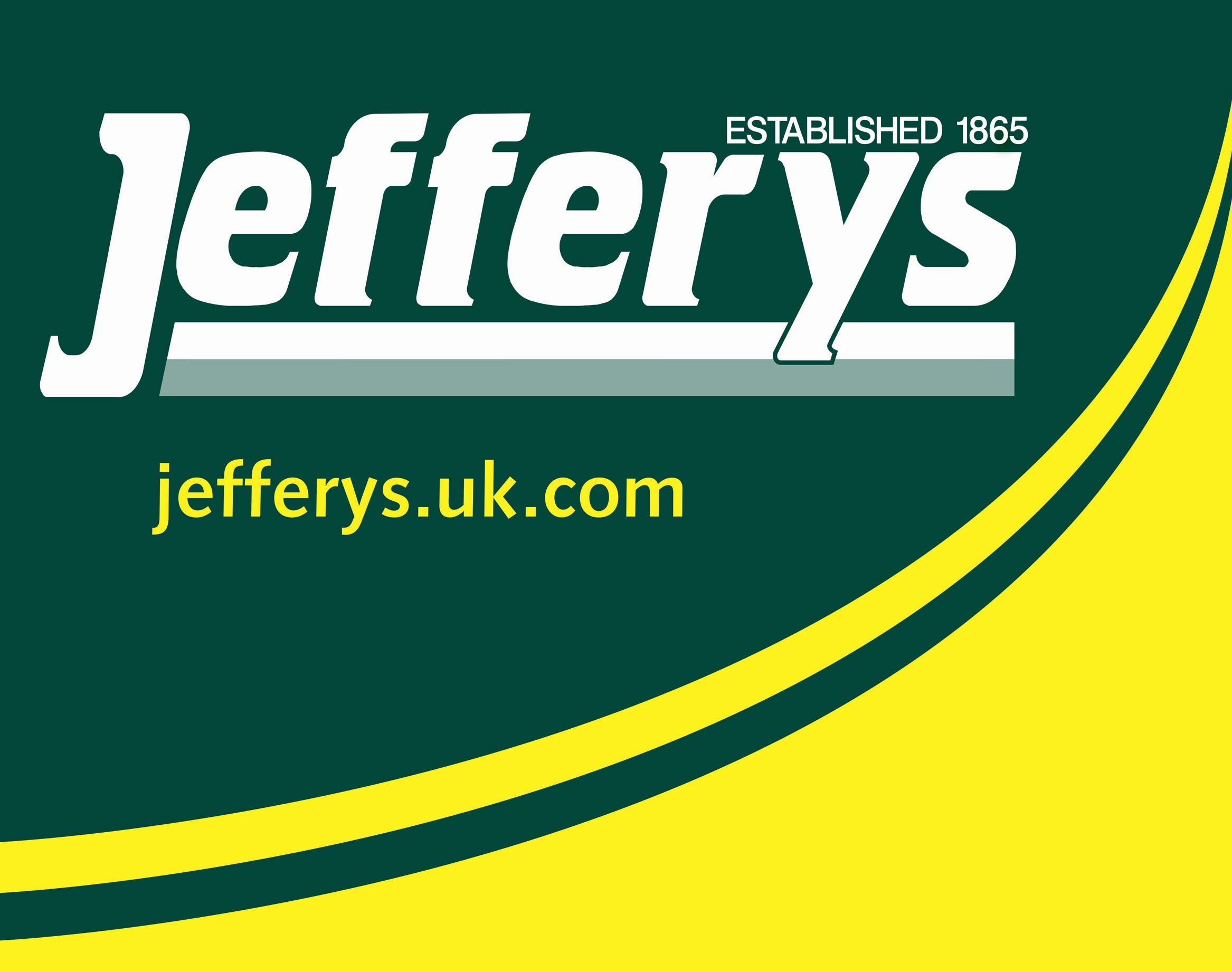Uzella Park, Lostwithiel £210,000
Please enter your starting address in the form input below.
Please refresh the page if trying an alernate address.
Request A Viewing
- TERRACED HOUSE WITH TWO DOUBLE BEDROOMS
- RECENTLY DECORATED THROUGHOUT AND NEW CARPETS/FLOORING
- WOOD EFFECT UPVC DOUBLE GLAZING AND GAS FIRED CENTRAL HEATING (NEW BOILER THIS YEAR)
- GARDENS TO THE FRONT AND REAR
- ALLOCATED PARKING SPACE
- POPULAR DEVELOPMENT ON THE WESTERN SIDE OF THE TOWN
- NO CHAIN
- IDEAL FIRST TIME BUYER PROPERTY
A two bedroom mid-terrace house with no ongoing chain, situated within a popular cul-de-sac development just a short level walk from the town centre.
Accommodation Comprises:- Lounge/diner, kitchen, landing, two double bedrooms, shower room, wood effect uPVC double glazing, gas fired central heating, enclosed rear garden and an allocated parking space.
Lostwithiel PL22 0BB
SITUATION
The ancient stannary town of Lostwithiel is steeped in history and renowned for its vibrant community, offering a good range of amenities including a variety of shops, cafes, restaurants, public houses, professional services, two primary schools, dentist and health centre. There is also a main line train station on the Penzance to London line and a purpose-built community centre. Lostwithiel lies just a few miles from the south coast and about a fifteen minute drive from the world renowned 'Eden Project'.
ACCOMMODATION (All sizes approximate):-
GROUND FLOOR
Entrance
Composite front entrance door opening into:-
Lounge/Diner
18' 8'' x 12' 0'' (5.69m x 3.65m)
uPVC double glazed window to front elevation. Radiator. TV aerial and telephone points. Turning staircase to first floor. Door into:-
Kitchen
12' 0'' x 9' 4'' (3.65m x 2.85m)
Matching range of shaker style wall, base and drawer units with rolled edge worktops. Inset stainless steel sink and drainer with mixer tap. Space and plumbing for washing machine. Space for electric cooker. Space for fridge/freezer. Part tiled walls. Radiator. Deep under stairs cupboard with electric meter and consumer unit. uPVC double glazed window to rear elevation. Obscure uPVC double glazed door to rear garden.
FIRST FLOOR
Landing
Access to loft space. Doors to bedrooms and shower room.
Bedroom One
12' 7'' x 12' 0'' (3.83m x 3.65m)
Two uPVC double glazed windows to front elevation. Radiator.
Bedroom Two
11' 11'' x 9' 4'' (3.64m x 2.85m)
uPVC double glazed window to rear elevation. Radiator. Built-in cupboard housing a Worcester Greenstar 1000 gas fired condensing combi boiler (Installed in 2025 with a 5 year warranty).
Shower Room
8' 11'' x 5' 0'' (2.71m x 1.53m)
Single shower cubicle with mains fed shower and tiled surround. White low level W.C and pedestal wash hand basin. Part tiled walls. Radiator.
OUTSIDE
The property is approached to the front via a wooden gate, opening to a pathway and a small garden. To the rear is an enclosed garden with fenced and hedge boundaries. An allocated parking space is located within the nearby residents parking area.
COUNCIL TAX
Cornwall Council. Tax Band 'B'.
DIRECTIONS
Approaching Lostwithiel from the west on the A390, continue down the hill into the town and take the first left-hand turning into Tanhouse Road. Proceed until Uzella Park is identified on the right-hand side and No.22 is located within the front terrace that faces the stream.
Lostwithiel PL22 0BB
Click to enlarge
| Name | Location | Type | Distance |
|---|---|---|---|















































