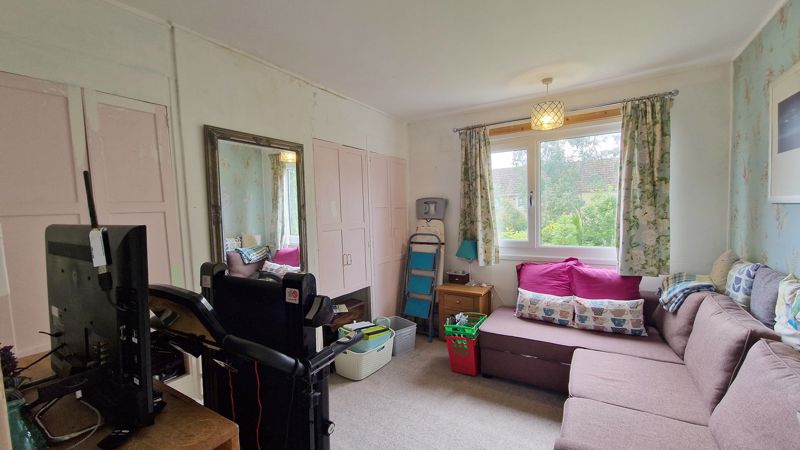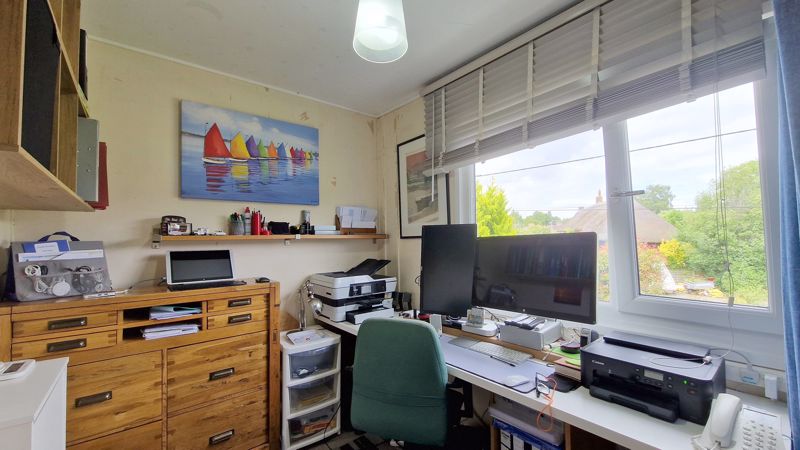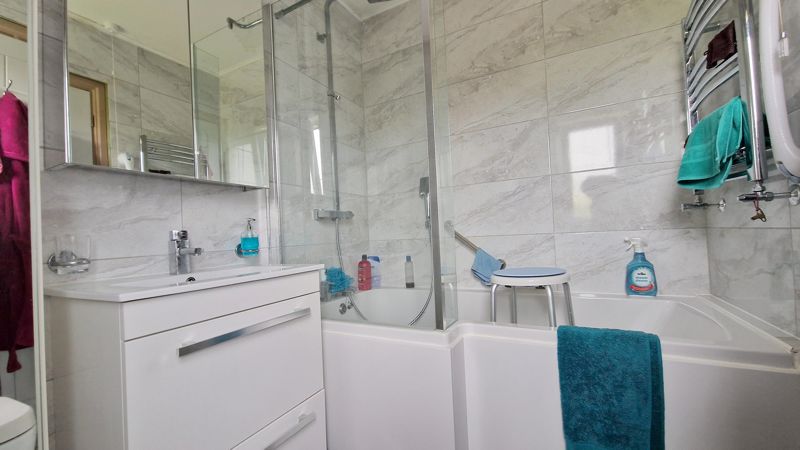Over Stratton, South Petherton £260,000
Please enter your starting address in the form input below.
Please refresh the page if trying an alernate address.
Request A Viewing
- Gas Fired Central heating with Combi-Boiler (installed in 2016)
- Double Glazing Throughout (installed in 2016)
- PRC Certificate for Mortgage (pre-fabricated reinforced concrete)
- Unique design more commonly associated with Scandinavian or North American style
Semi-detached timber framed home situated in the picturesque village of Over Stratton. The property briefly offers two reception rooms, kitchen, a large utility area with additional dining area and WC. Upstairs are 3 bedrooms along with the bathroom and there is access to the loft with lots of storage space. The driveway to the front offers space for several vehicles and there is gated side access to the rear garden which is very mature and offers a range of segregated seating areas as well as a high level of privacy along with useful features such as a large greenhouse, polytunnel and large timber shed/workshop. A viewing is highly recommended and we would be more than happy to arrange this for you and show you around as we can answer any questions you may have on the property.
South Petherton TA13 5LD
Approach
Set back from a quiet road over a private driveway the property is distinct in that the finish is of a cladding style, more in keeping with a North American or Northern European 'scandia' style. There is parking for several vehicles and side access to the rear garden. The footpath to the front provides shared access to the neighbouring property front door.
Ground Floor
With a spacious entrance hallway and stairs to the first floor, the first room you come to is currently dressed as a dining room with a set of double glazed French doors providing access to the garden. Further on then is the sitting room with a feature fireplace, deep alcoves and a Southerly aspect bay style window with a nice view to the garden. Further through the hallway is access to a well stocked kitchen which in turn opens to the spacious utility space with additional storage and then rear door with side door to the downstairs cloakroom.
First Floor
Offering a nice aspect with a large front window providing lots of natural light this floor offers us 3 bedrooms, 2 of which have built in storage, the bathroom and there is loft access to a well insulated attic space with flooring and light.
Garden
The rear garden is very mature and has been designed to be easily maintained with separate seating areas throughout and a wide range of mature shrubbery and small trees. A large timber shed provides a great base for keeping tools and a workshop operational. There is a sizeable green house and even a polytunnel.
Additional Information
As a timber-framed house, this means there are limited mortgage options. The current owner, a former international financial advisor has kept a small active mortgage with Halifax and has also advised that mortgage options are available through Santander and Ecology (at the time of going to market). The vendor has obtained from Cedral (the leading manufacturer of fibre cement cladding) a quotation for one of its "Select Professional Installers" to upgrade the cladding in case you should feel the need to upgrade the cladding this was an estimate up to £21,186 incl. VAT.
South Petherton TA13 5LD
Click to enlarge
| Name | Location | Type | Distance |
|---|---|---|---|





































































