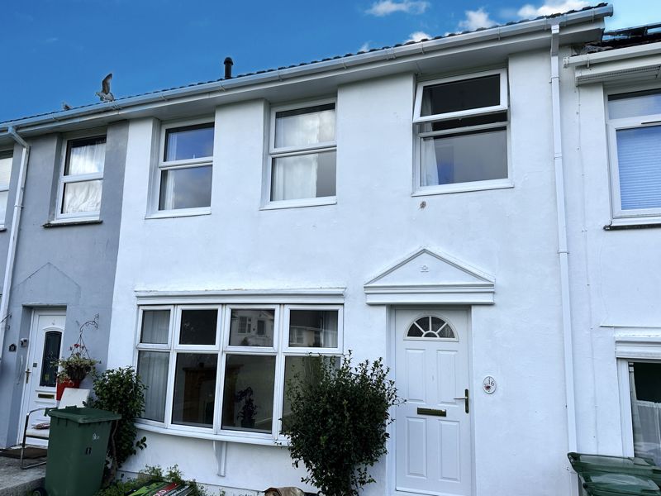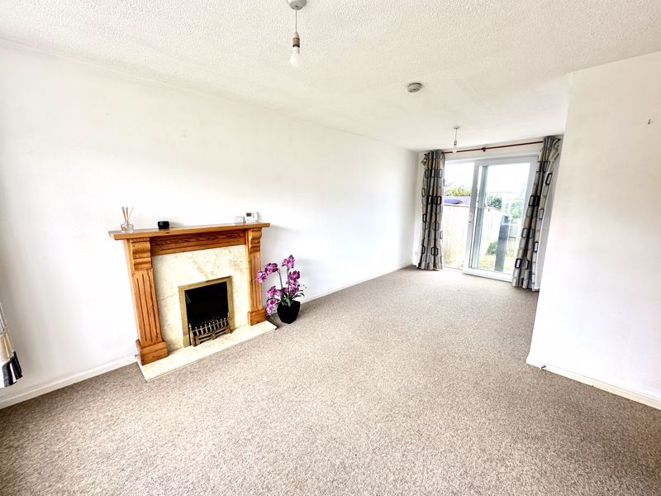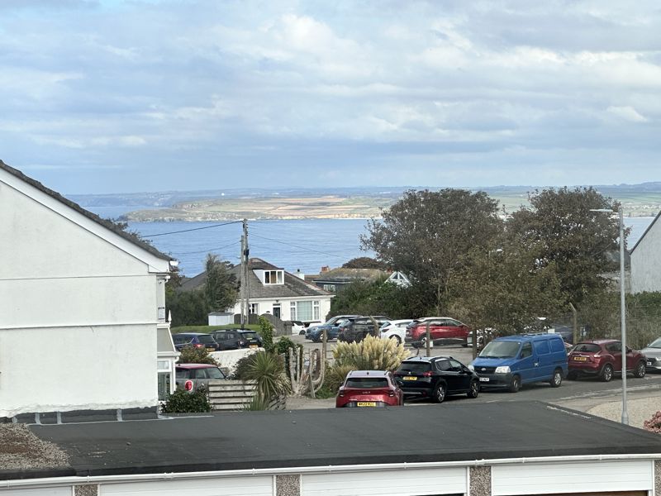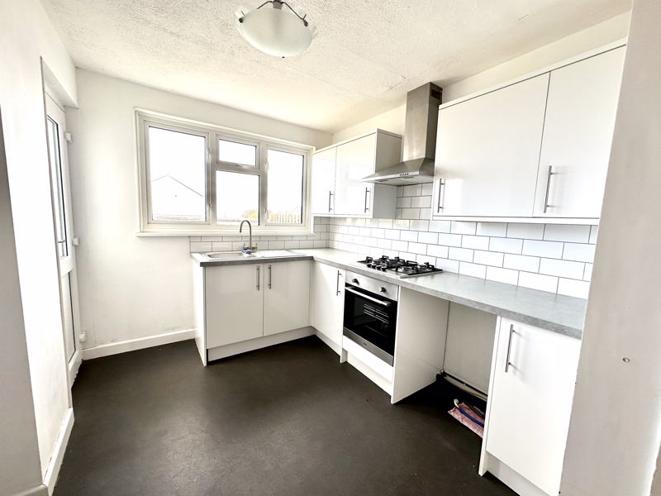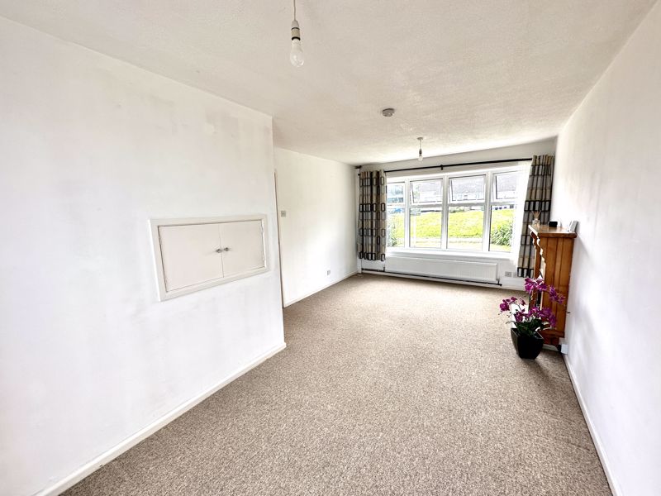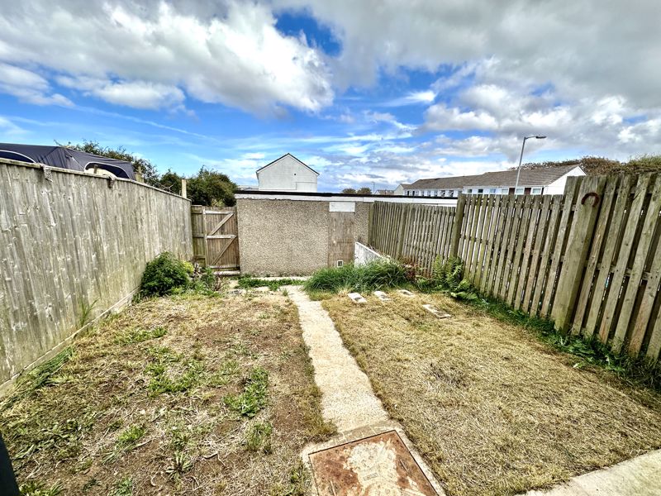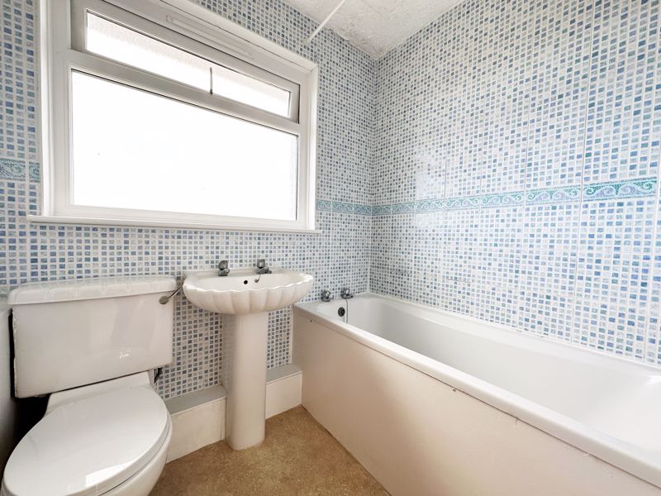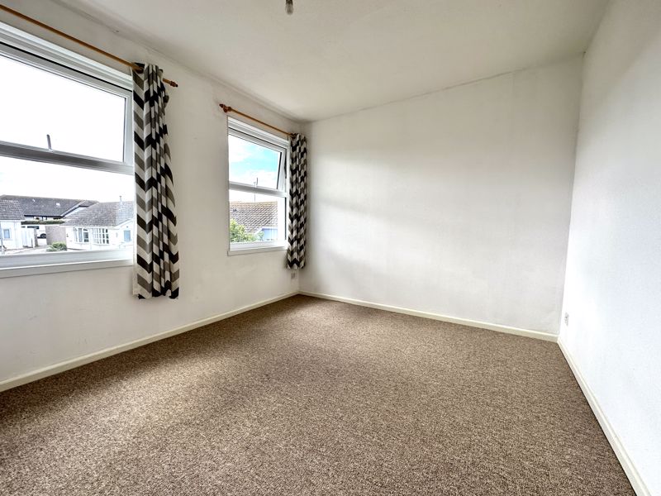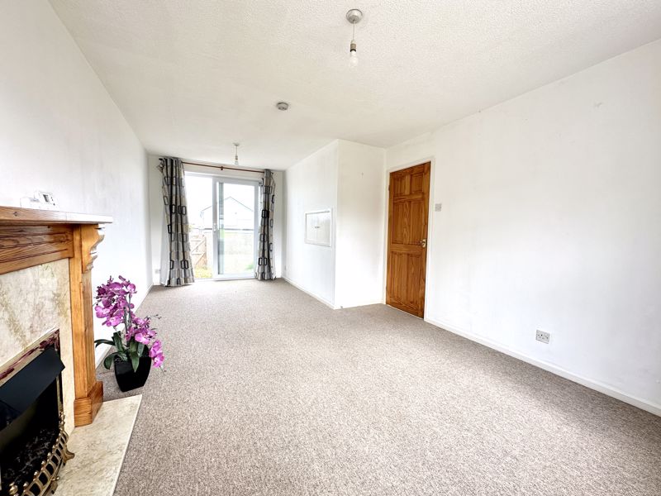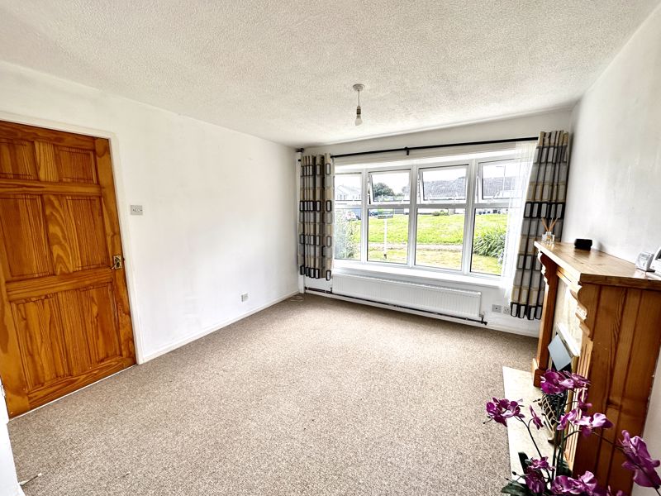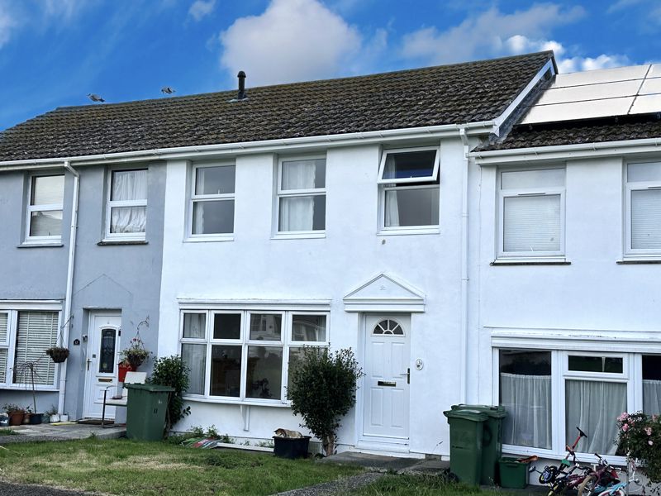St. Johns Walk, St. Ives Offers in Excess of £255,000
Please enter your starting address in the form input below.
Please refresh the page if trying an alernate address.
- * 3 BEDROOMS
- * REAR GARDEN
- * GAS CENTRAL HEATING
- * DOUBLE GLAZED
- * GARAGE EN-BLOC
- * NO CHAIN
Located within one of St Ives most popular residential locations is this super, bright and light 3 bedroom mid terrace property offering enclosed garden to the rear with garage en-bloc ( also accessed via the rear garden) With good sized lounge / diner and kitchen on the first floor andf 2 double bedroom, a single and bathroom on the first floor. Great location within the development with a large green to the front and some sea views from the rear. Viewing this property is recommended and it is being sold with no chain. Great first time buy or downsize property. For material information use QR code in photos
St. Ives TR26 2JJ
UPVC front door leading into
Entrance Hallway
Radiator, power points, storage under stairs, electric box, stairs to first floor, door to kitchen and lounge / diner
Lounge / Diner
19' 4'' x 10' 10'' (5.9m x 3.3m)
Lovely light room having a UPVC double glazed bow window to the front with window seat and radiator under, fixed wood fireplace with electric fire onset, serving hatch through to the kitchen, double glazed doors opening out to the enclosed rear garden, ample power points, TV point
Kitchen
8' 10'' x 8' 10'' (2.7m x 2.7m)
Nice useable kitchen with a range of eye and base level units with worktop surfaces over, UPVC double glazed window to the rear and door to the rear garden. 4 ring gas hob with electric oven under with stainless steel hood and fan over, plumbing for washing machine and space for fridge freezer, complimentary tiling and power points
Landing
Access to loft space, built in storage cupboard
Bathroom
5' 3'' x 6' 3'' (1.6m x 1.9m)
Frosted window to the rear, close coupled WC, pedestal wash hand basin, panelled bath with electric shower over, heated stainless steel towel rail
Bedroom One
10' 2'' x 9' 6'' (3.1m x 2.9m)
UPVC double glazed window to the rear with a surprisingly good view of the sea, radiator, power points
Bedroom Two
10' 2'' x 9' 6'' (3.1m x 2.9m)
2 UPVC double glazed windows to the front overlooking the central green area, radiator, power points
Bedroom Three
6' 11'' x 5' 7'' (2.1m x 1.7m)
UPVC double glazed window to the front, power points, radiator
Outside
To the front of the property is a small fore garden with grass and path to the front door. To the rear in an enclosed rear garden with small patio area and gate access to the garage with the added benefit of having a door from the garden directly into the garage. The garage has a metal up and over door and is a great place for storage or garaging a medium sized car.
Tenure
Freehold
EPC
E
Council Tax
C
Material Information
Verified Material Information Asking price: Price £262,500 Council tax band: C Tenure: Freehold Property type: House Property construction: Standard form Electricity supply: Mains electricity Solar Panels: No Other electricity sources: No Water supply: Mains water supply Sewerage: Mains Heating: Central heating Heating features: None Broadband: FTTC (Fibre to the Cabinet) Mobile coverage: O2 - Excellent, Vodafone - Excellent, Three - Excellent, EE - Excellent Parking: Garage and On Street Building safety issues: No Restrictions - Listed Building: No Restrictions - Conservation Area: No Restrictions - Tree Preservation Orders: None Public right of way: No Long-term flood risk: No Coastal erosion risk: No Planning permission issues: No Accessibility and adaptations: None Coal mining area: No Non-coal mining area: Yes Energy Performance rating: C All information is provided without warranty. Contains HM Land Registry data © Crown copyright and database right 2021. This data is licensed under the Open Government Licence v3.0. The information contained is intended to help you decide whether the property is suitable for you. You should verify any answers which are important to you with your property lawyer or surveyor or ask for quotes from the appropriate trade experts: builder, plumber, electrician, damp, and timber expert.
St. Ives TR26 2JJ
| Name | Location | Type | Distance |
|---|---|---|---|




























