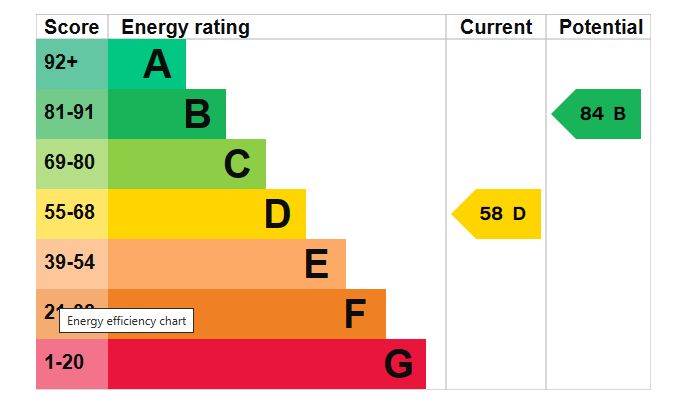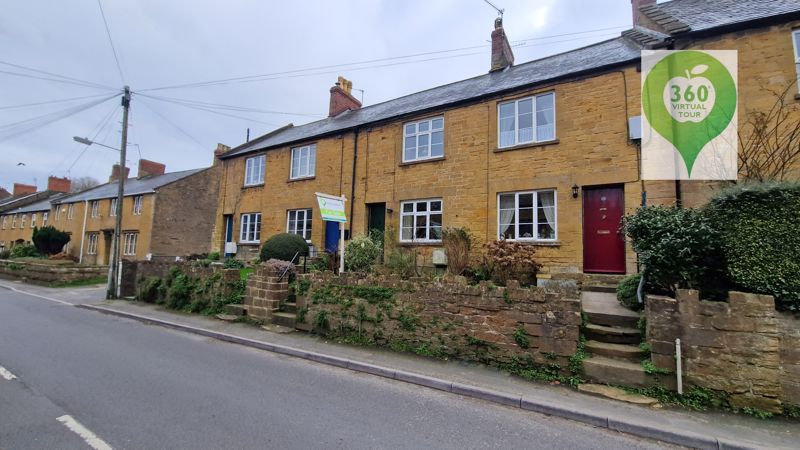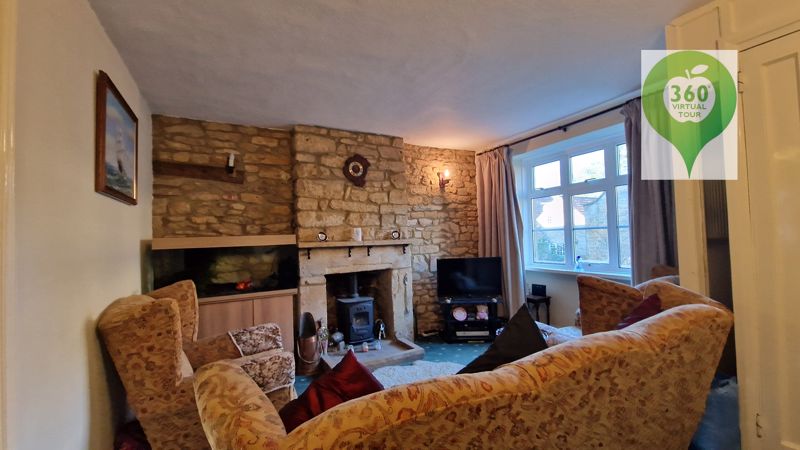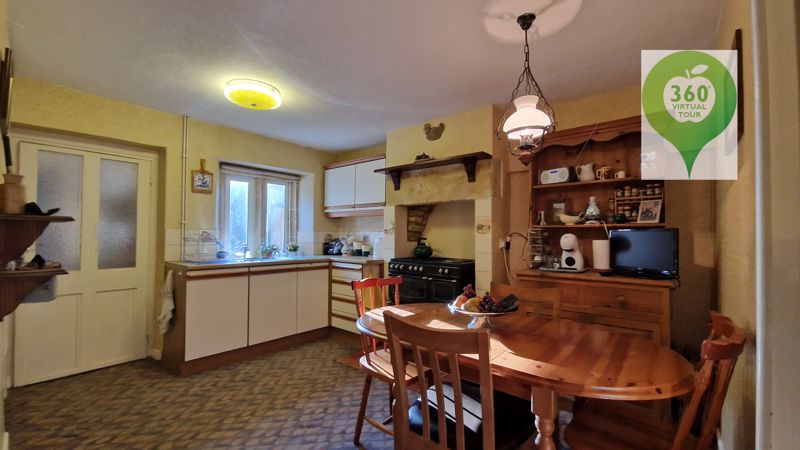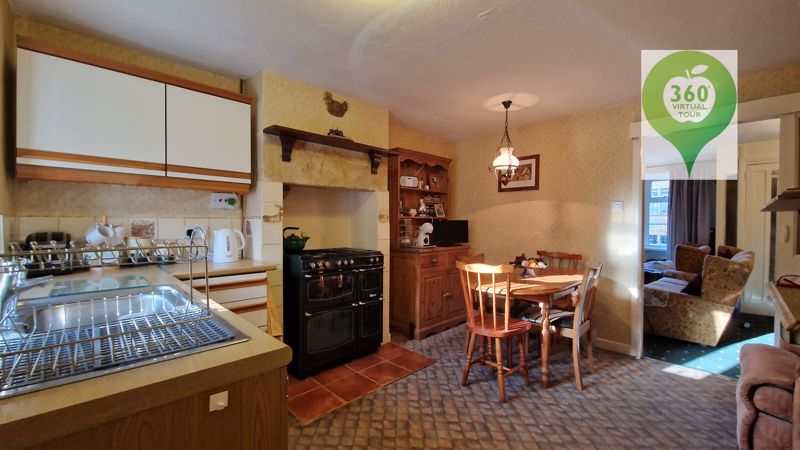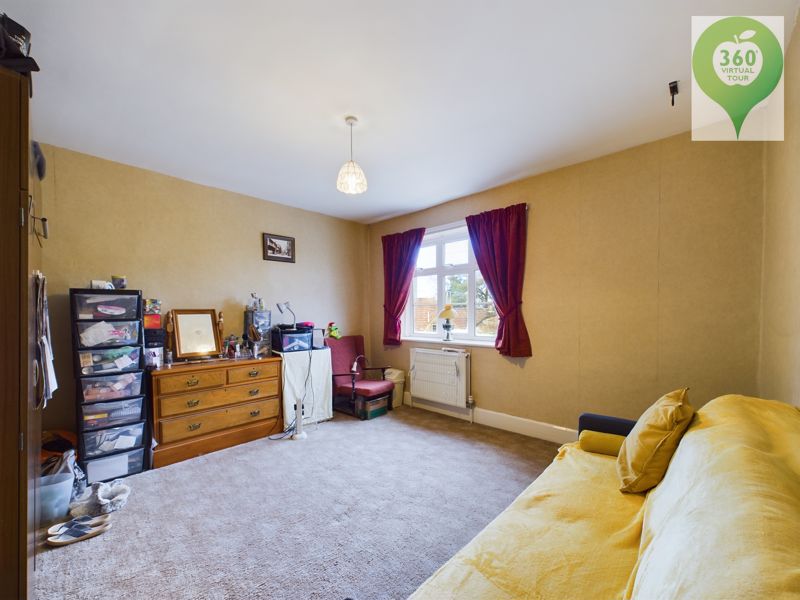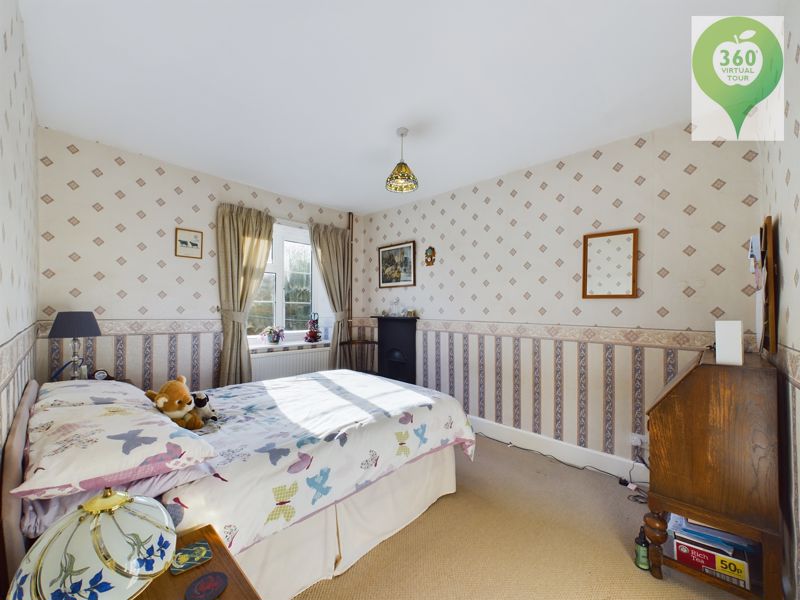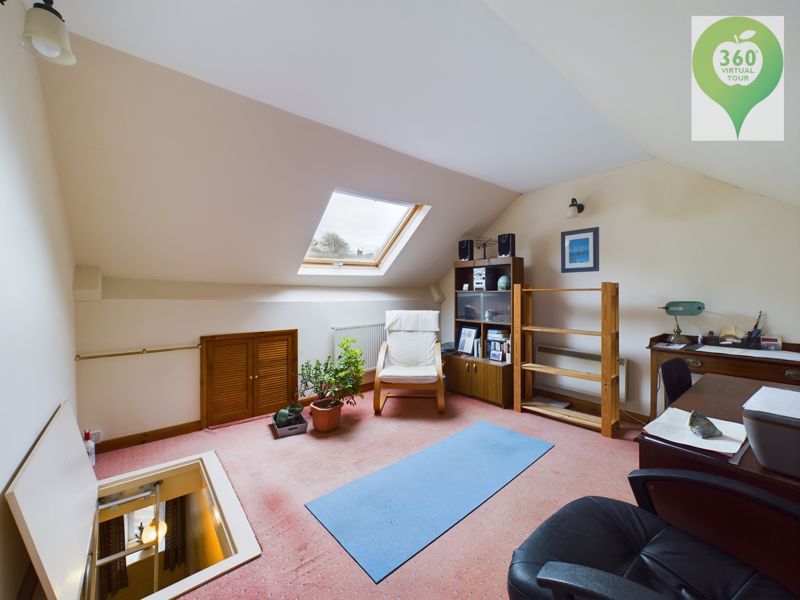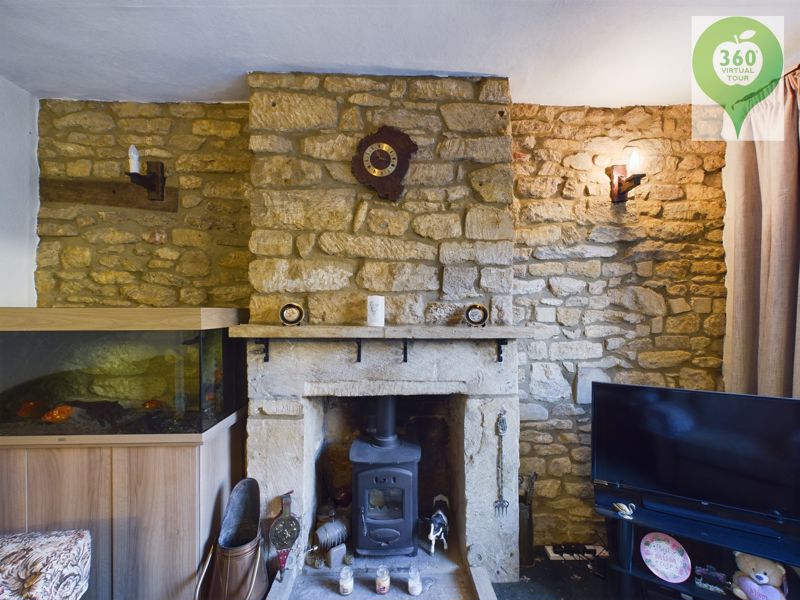High Street, Stoke-Sub-Hamdon £254,500
Please enter your starting address in the form input below.
Please refresh the page if trying an alernate address.
Request A Viewing
- Believed to date from the 1840's
- Hamstone Cottage
- Gas Fired Central Heating
- Extended Rear Garden on Ham Hill
Charming 2 bedroom hamstone cottage, believed to date from 1840 according to the owner who informs us that on the deeds, the property was originally part of the Duchy of Cornwall. The property has many fine features which give a sense of history including stone mullion windows, hamstone door surround and a feature hamstone fireplace. The garden to the rear comes in two main areas, an immediate level garden which provides space and a neighbourly setting all over an easy to maintain loose gravel setting. To the rear then are hamstone steps, which take you up to the elevated rear garden which extends up Ham Hill and offers seclusion, privacy and a great outlook with dramatic sunsets being the order of the day.
Stoke-Sub-Hamdon TA14 6PS
Approach
Set back from the High Street and accessed up several steps through a Hamstone front wall with garden which leads to the front door. Alternatively, you can walk through the access area to the left and across the rear of the neighbouring properties and in the back door which is the route favoured by the current owner.
Ground Floor
The current owners hardly ever use the front door, which opens to an inner cubicle and then into the main living room with a gorgeous feature exposed wall and Hamstone fireplace to include a Wood Burner. A door to rear opens to the kitchen/diner which creates a nice space, this area has a stone mullioned rear window. Stairs to the first floor can be found behind one doorway, and another doorway provides access to storage space. At the back of the kitchen is a rear access door which opens to the utility/boot room area and provides external access to the patio garden. To the rear is the fully fitted bathroom.
First Floor
With a very spacious main bedroom and a 2nd large double bedroom there is plenty of room upstairs. A rear aspect window provides natural light onto the landing and from the landing you can access the roof space through a loft hatch.
Attic
The attic was converted into a usable space and once accessed over a ladder you will find a room with rear velux type window, insulated roof and heating.
Rear Garden
Initial patio area which is laid to paving slabs, then steps up to a raised area with loose shingle and a shed. Further steps then take you up to the main garden which elevates on a slope up Ham Hill and offers several vantage points ideal for creating outdoor space to make the most of this feature.
Material Information
Council Tax Band: B Mains Electric, Gas, Water and Drainage The property is believed to date from the 1840's Log Burner in sitting room (untested) One neighbour has a right of access across the rear walkway When accessing the upper garden, you have a right of way across one garden (the steps up are shared and the current owner (a local builder) has recently rebuilt the main wall. The boiler is thought to be over 30 years old The double glazing is thought to be approx 20 years old Giga Clear Broadband is available in the village
Stoke-Sub-Hamdon TA14 6PS
Click to enlarge
| Name | Location | Type | Distance |
|---|---|---|---|
