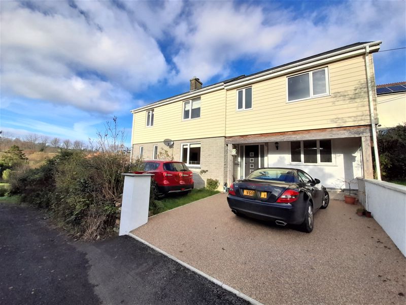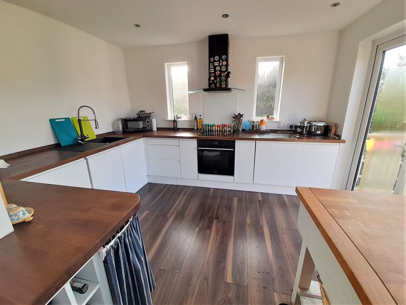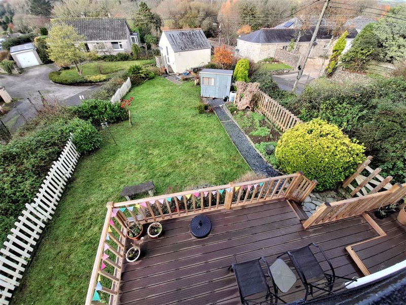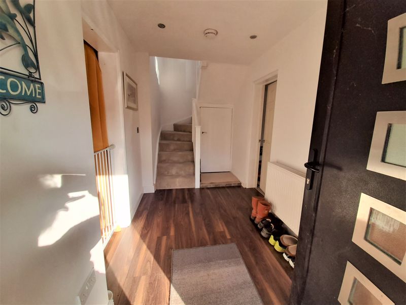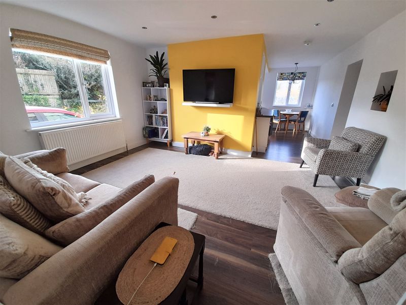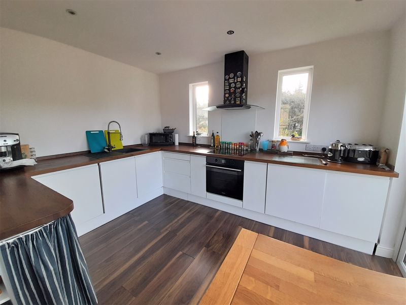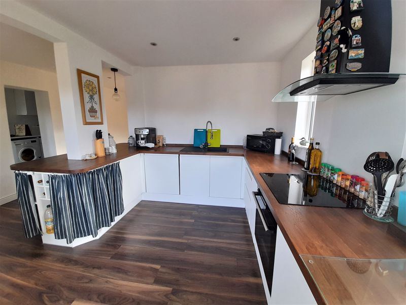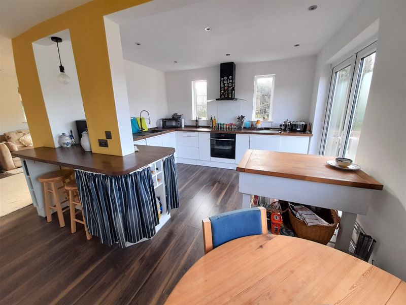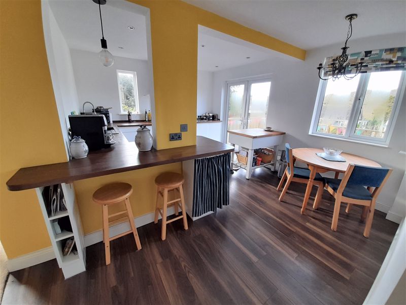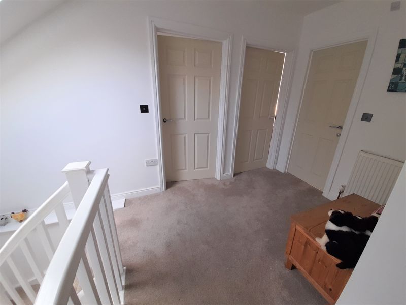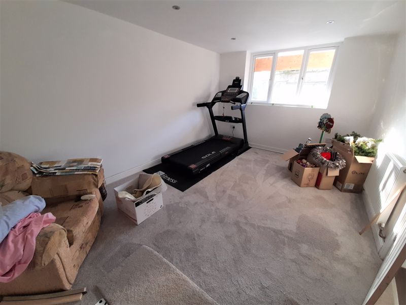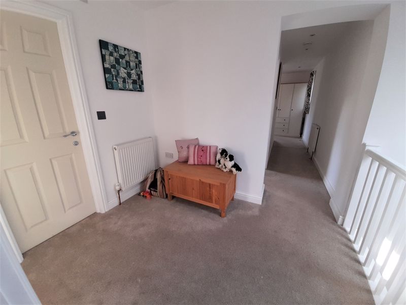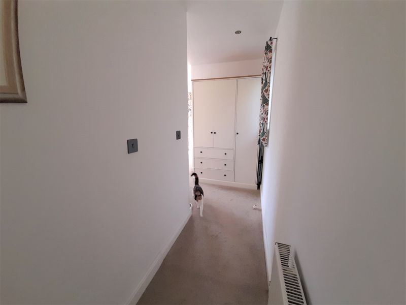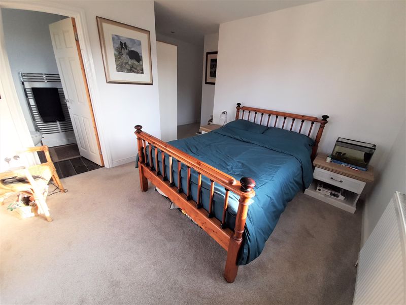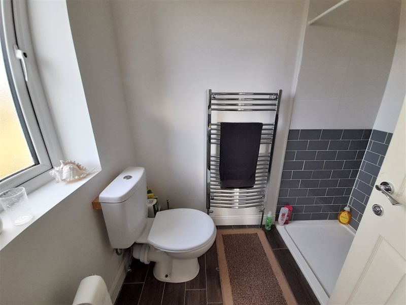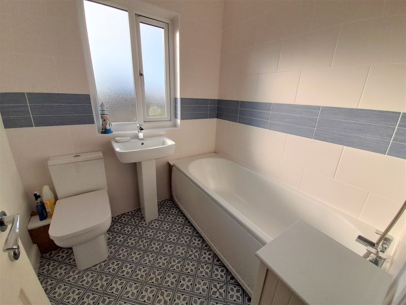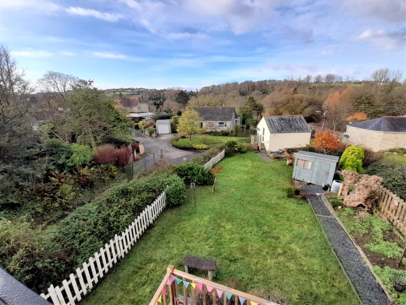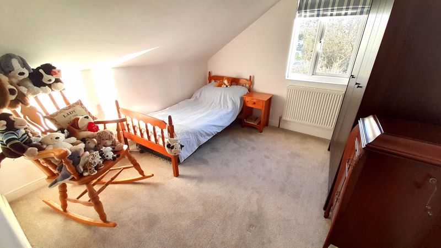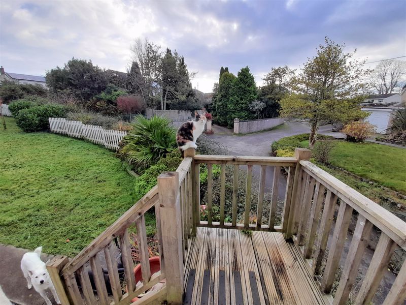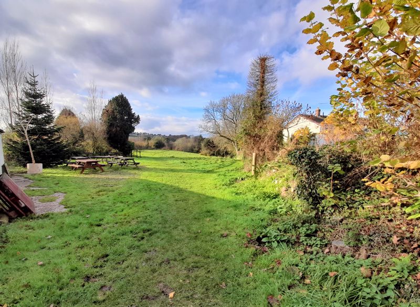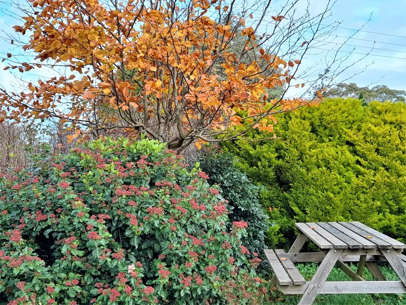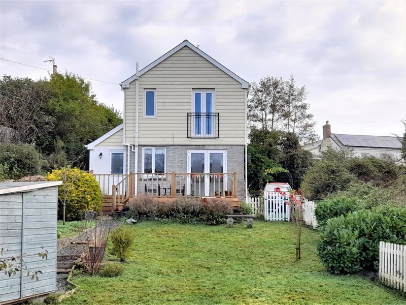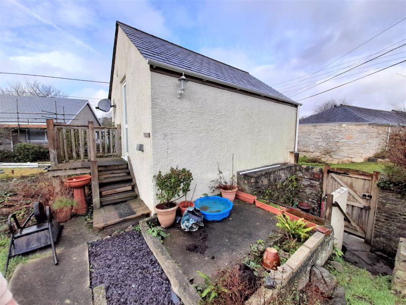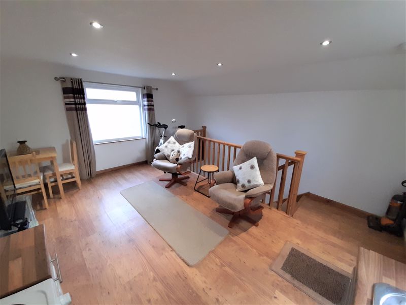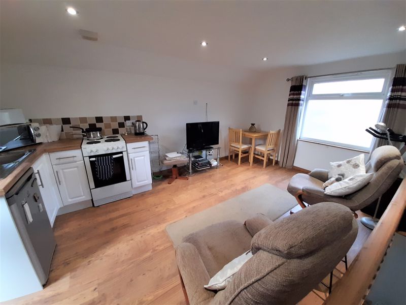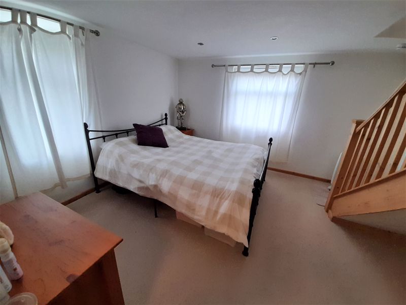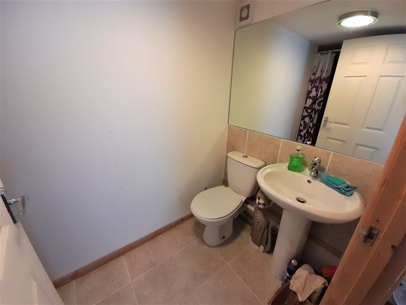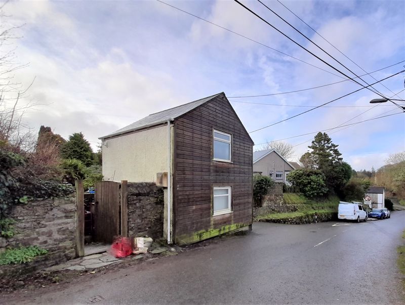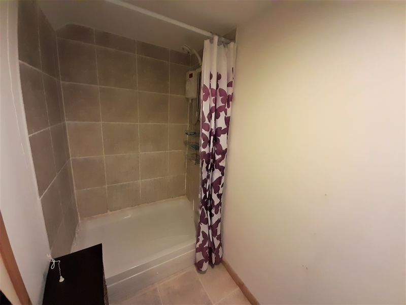Tregorrick, St. Austell £575,000
Please enter your starting address in the form input below.
Please refresh the page if trying an alernate address.
Request A Viewing
- Detached House PLUS 2 Storey Detached Annexe
- 4 Bedrooms - Principal with En Suite & Balcony
- 2 Reception Rooms
- Kitchen PLUS Utility
- Family Bathroom and Downstairs Cloakroom
- Attractive Garden with Raised Sun Deck
- Gas Central Heating
- Driveway Parking
- Detached One Bedroom 2 Storey Annexe
- Early Viewing Recommended to Appreciate this Property
- Both Properties Fully Renovated by Current Owners
A FABULOUS 4 BEDROOM DETACHED PROPERTY PLUS TWO STOREY DETACHED COTTAGE ANNEXE. Jefferys are delighted to market this impressive, detached property, which has been fully renovated by the current owners to provide a superb family residence in a select countryside setting of individual properties. The sympathetic restoration has created a superb home with the addition of a two-storey cottage – perfect for family or rental potential. In brief the property comprises: Entrance Hall, Lounge, Kitchen/Diner, Reception 2/Dining Room, Utility, Downstairs Cloakroom and to the first floor, 4 Bedrooms (Principal with En Suite and Balcony) and Family Bathroom. The annexe (Penny’s Cottage) is a two-storey building, with open plan living space to the first floor and bedroom with shower room to the ground floor. VIEWING IS HIGHLY RECOMMENDED TO APPRECIATE THE LAYOUT AND DESIGN
St. Austell PL26 7AG
About The Property and Location
In a quiet setting, yet just a short distance to the town, Tregorrick Vean has been completely renovated by the current owners to create a fabulous, detached family home with the benefit of a two-storey cottage annexe, which is ideally suited for a family member or income potential as a rental/AirBnB. Tregorrick is a select area of individual properties accessed via a private road, each property maintaining its own section. The town centre is just a short distance and offers a comprehensive range of amenities including, mainline railway station to London Paddington, Recreation Centre, Library, Cinema, Bowling Alley and a range of public houses. For a true feel of the countryside take a stroll on the Kings Wood and Pentewan riverwalk. A circular walk taking in the beauty of the valley. Also nearby is the picturesque historic port of Charlestown, the backdrop to many films and period dramas, with delightful restaurants.
ACCOMMODATION COMPRISES:
( All sizes approximate )
Entrance Hall
Covered entrance with driveway with a composite front door with glazed side panels leading into a generous Hall. Doors to both reception rooms. Turned stairs to the first floor. Understairs storage. Laminate wood flooring. Inset ceiling lights. Gas central heating radiator.
Lounge
15' 1'' x 12' 6'' (4.6m x 3.8m)
uPVC double glazed window to the front elevation. Inset ceiling spotlights. Laminate wood effect flooring. Gas central heating radiator. Semi open plan into:
Kitchen/Diner
15' 5'' x 13' 9'' (4.7m x 4.2m)
Two uPVC windows to the front elevation. uPVC window overlooking the garden from the dining area and from the kitchen, uPVC French doors leading to a raised deck. A range of stylish sleek white modern based units with solid wood worktops over incorporating a charcoal coloured sink and drainer with rinse mixer tap. Built-in appliances to include; dishwasher, fridge, gas cooker, Hotpoint ceramic hob, with stainless steel extractor over. Inset ceiling spotlights to the kitchen, with ceiling light to the dining area. Wood effect laminate flooring. A breakfast bar with incorporated storage separates the kitchen from the dining area.
Utility room
19' 4'' x 5' 3'' (5.9m x 1.6m)
Stylish and individually designed sliding wood door from the kitchen/diner. A generous utility with a range of sleek white units complementing those in the kitchen, with worktops over. Single bowl stainless steel sink. Space and plumbing for a washing machine. Space for a tumble dryer and fridge/freezer. uPVC double glazed window to the rear. Inset ceiling spotlights. Tiled floor. Radiator. uPVC double glazed door leading to the garden. White panel door to:
Cloakroom
uPVC double glazed window to the rear elevation with obscure glazing. Low level WC, pedestal wash-hand basin. Tiled floor. Wall-mounted Glow Worm Combi Boiler.
Reception 2 / Dining Room
15' 1'' x 10' 6'' (4.6m x 3.2m)
uPVC double glazed window to the front elevation with an additional uPVC double glazed window overlooking the front entrance. Inset ceiling spotlights. Central heating radiator.
First Floor Landing
With turned stairs from the ground floor leading to a generous part-gallery landing with space for use as a home office. Velux roof light providing good natural light. Two central heating radiators. Inset ceiling spotlights. Doors to bedrooms and family bathroom. Additional area of landing leading to the principal bedroom.
Principal Bedroom
15' 1'' x 13' 1'' (4.6m x 4.0m)
Appealing bedroom with French doors opening to a Juliette balcony with views over the garden and far-reaching countryside. Central heating radiator. Inset ceiling spotlights. Space for wardrobes. Door to:
En Suite
uPVC double glazed window to the side elevation. Large walk-in shower with rainfall shower head. Tiled walls to the shower area. Low level WC, vanity unit with wash-hand basin. Heated towel rail. Wood effect flooring.
Bedroom
10' 6'' x 10' 6'' (3.2m x 3.2m)
uPVC double glazed window to the side elevation. Inset ceiling spotlights. Radiator. Restricted head height to part of the room.
Bedroom
10' 6'' x 9' 10'' (3.2m x 3.0m)
uPVC double glazed window to the front elevation. Inset ceiling spotlights. Radiator.
Bedroom
13' 1'' x 11' 10'' (4.0m x 3.6m)
uPVC double glazed window to the front elevation. Inset ceiling spotlights. Wardrobe recess. Radiator.
Family Bathroom
uPVC double glazed window to the front elevation. White suite comprising low level WC, pedestal wash-hand basin and bath with shower over. Heated towel rail. Part-tiled walls. Tiled floor.
PENNY'S COTTAGE ANNEXE
ACCOMMODATION COMPRISES:
(All sizes approximate)
Open Plan Living
15' 9'' x 12' 10'' (4.8m x 3.9m)
Decked steps from the garden lead up to the uPVC double glazed door giving access to the first floor open plan living space. uPVC double glazed window to the side. Wood effect laminate flooring. Inset ceiling spotlights. To the kitchen area, are wall and base units with wood effect worktops over and incorporating a stainless-steel single bowl sink. Space for fridge and cooker. Under sink water heater. Stairs leading down to:
Bedroom
12' 6'' x 10' 10'' (3.8m x 3.3m)
Two uPVC double glazed windows. Recess for wardrobe. Open understairs storage. White panel door to:
Shower Room
Double walk-in shower, low level WC, pedestal wash hand basin. Tiled floor.
Additional Information
EPC ‘C’ Council Tax Band ‘D’ Services – Electric. Mains Gas. Water meter Main Property – Gas central heating Completely Renovated in Recent Years Boiler – 3 Years Old Property Age – Mid 1970s Tenure – Freehold Field – The properties in the area have use of a field (Tregorrick Field Trust). An ideal community space. Those properties wishing to use this facility can pay £100pa Private Road – Access to properties is via a private road.
Exterior
The garden is most appealing with a good area of lawn and side path with shrub borders. The path leads to steps down to a side access gate and continues to Penny’s Cottage. There is also a raised decked seating area from the kitchen and utility with steps down to the garden. Fence to the boundary.
Parking
There is parking to the front of the property.
Directions
From our office in Duke Street, turn right onto South Street. At the mini-roundabout continue onto South Street. At the double roundabout take the Mevagissey Road B3273. Continue on this road taking the second left signposted Tregorrick. Continue on this road turning right onto Penscott Lane (sign posted). Towards the end of the land before the left turn to the field, turn right and the property is the first down the lane on the right.
Viewing
Strictly by appointment with the managing agent Jefferys. If you would like to arrange an appointment to view this property, or require any further information, please contact the office on 01726 73483.
Floorplans
Please note that floorplans are provided to give an overall impression of the accommodation offered by the property. They are not to be relied upon as true, scaled and precise representation.
St. Austell PL26 7AG
Click to enlarge
| Name | Location | Type | Distance |
|---|---|---|---|











































































