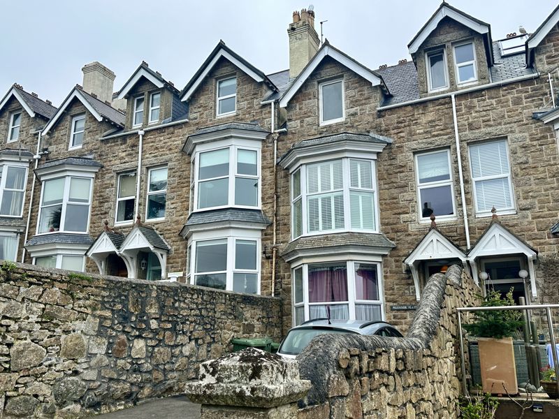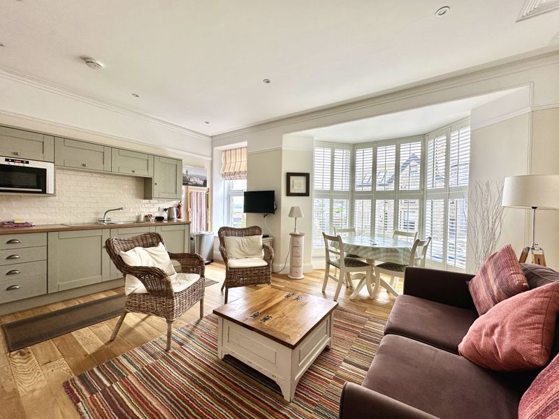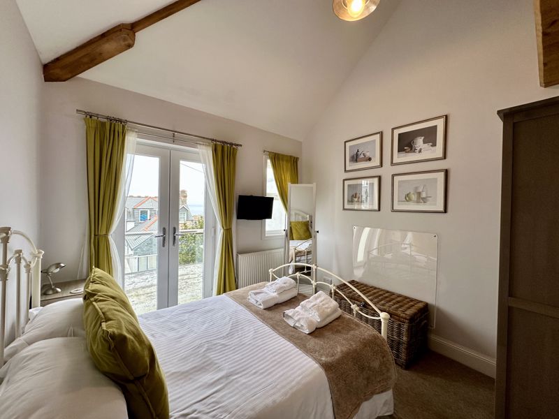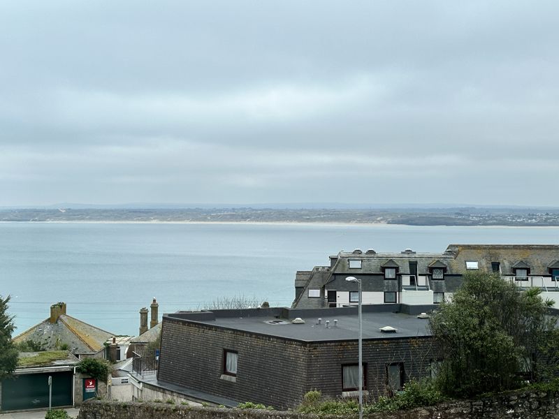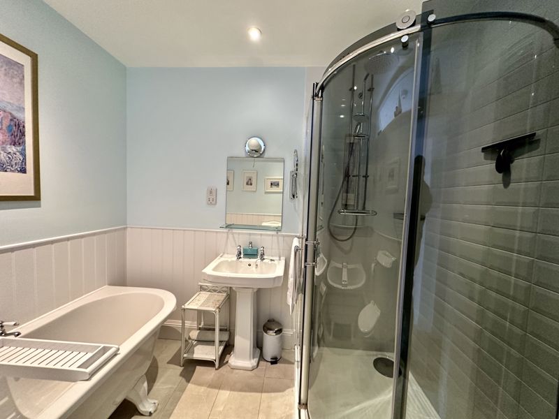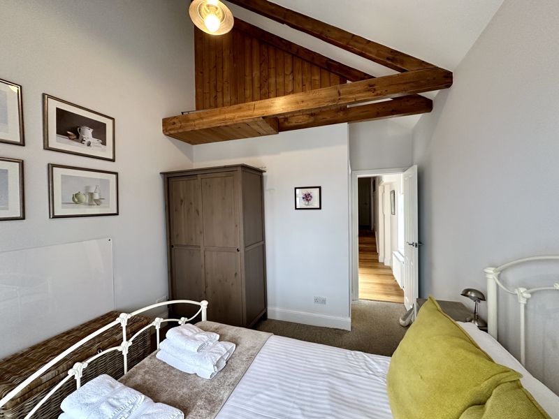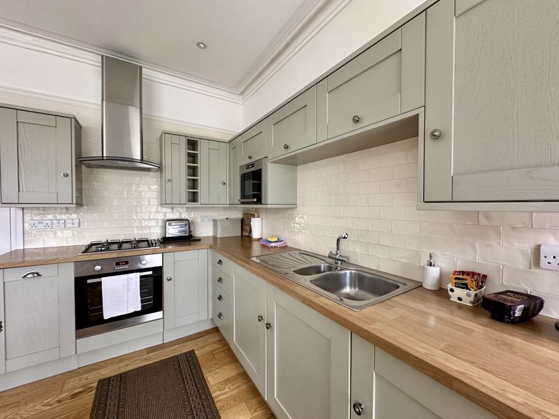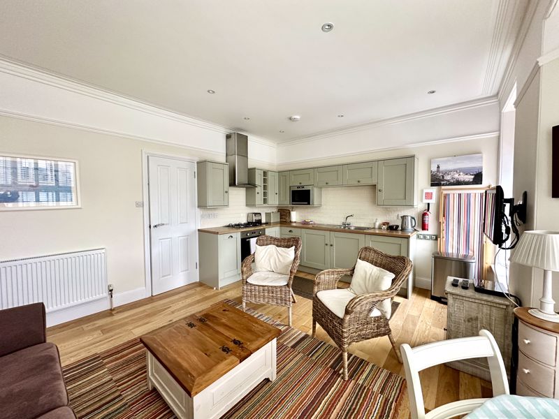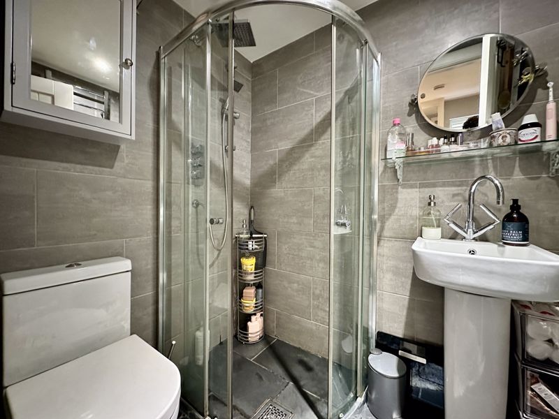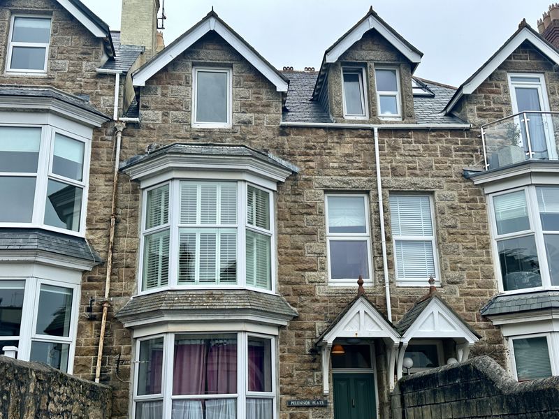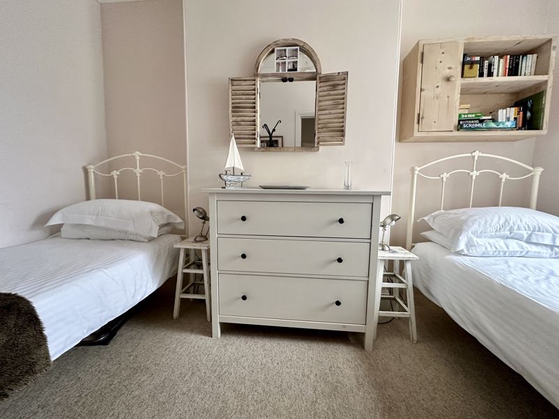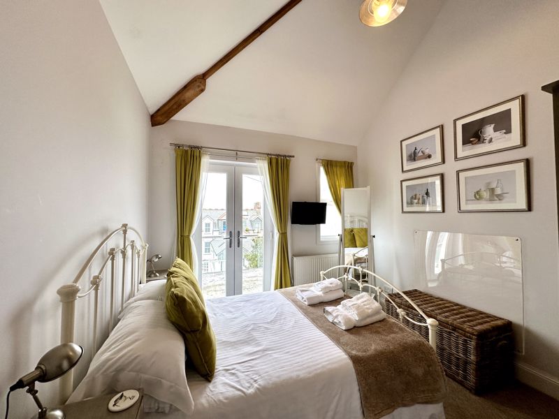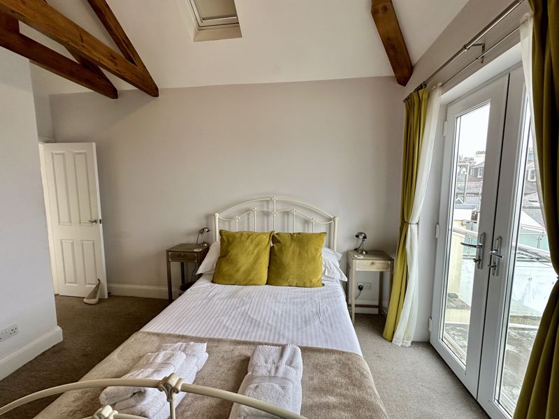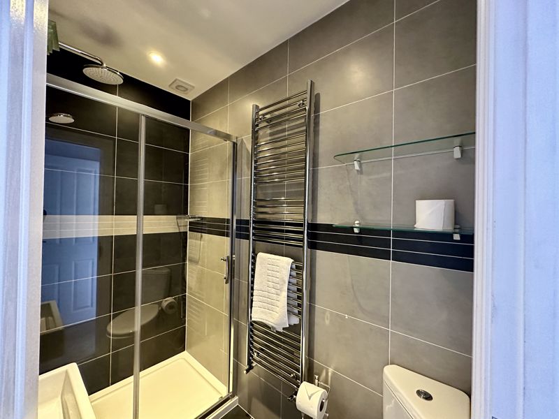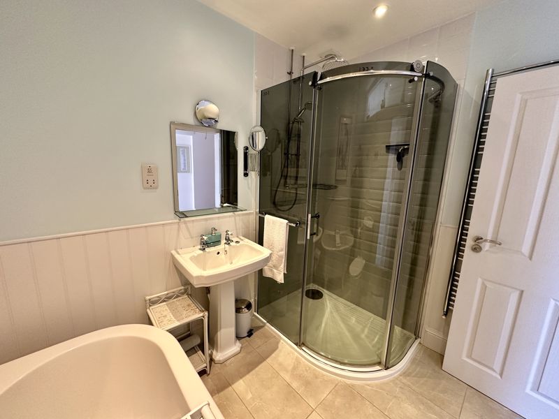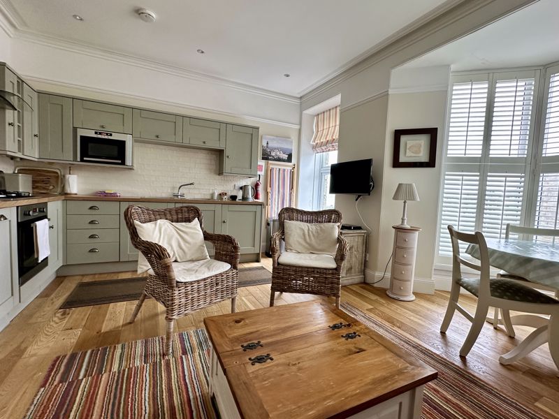2 Porthminster Terrace, St Ives £350,000
Request A Viewing
- * VERY WELL PRESENTED APARTMENT
- * TWO BEDROOMS 1 X ENSUITE
- * GREAT SEA & HARBOUR VIEWS
- * FAMILY BATHROOM
- * TANDEM PARKING FOR 2 X CARS
- * AMPLE STORAGE
- * GAS CENTRAL HEATING
- * DOUBLE GLAZING
Flat 2, 2 Porthminster Terrace is a well presented 2 bedroom, 2 bathroom apartment situated on one of St Ives most sought after Terraces, offering great sea views from the living area and the main bedroom, the property has been completely refurbished by the present owners to a high standard. Close to the town center and beaches, especially Porthminster Beach with its award winning Cafe and a short walk to the train station, there is an added bonus of 2 x parking spaces. Currently operated as a successful holiday let, internal viewing is highly recommended.
St Ives TR26
Front
Parking area to the front of the property, front door opening into the communal hallway.
Entrance Hallway
Tiled floor, some original features, carpeted staircase rising to the first floor. Door opening into Flat 2 Hallway.
Hallway
Wood flooring with doors to Lounge/kitchen/diner, twin bedroom, steps down with further doors to bedroom 1 & family bathroom. Upvc double glazed window to the side elevation, spotlights, coat hooks, smoke alarm, power points and cupboard housing the electric consumer unit.
Lounge/Kitchen/Diner
17' 0'' x 16' 1'' (5.172m x 4.902m) into bay
Kitchen Area : Kitchen comprises of a range of base and eye level units with butchers block style laminate work tops, 1 & 1/2 stainless steel sink with mixer taps and subway tile splash backs, integrated appliances include 4 burner hob with stainless steel extractor over, electric oven and grill below, eye level inbuilt microwave oven, slimline dishwasher, undercounter fridge with freezer compartment. UPVC double glazed window to the front elevation with deep sill offering good sea views, power points, heat alarm and spotlights. Lounge/Diner Area : Wood floor, UPVC double glazed bay window to front elevation with fitted plantation shutters offering stunning views across St Ives Bay to Hayle Estuary & Gwithian Towans, original cornice, radiator & spotlights.
Twin Bedroom
12' 5'' x 7' 1'' (3.773m x 2.157m) max
UPVC double glazed window to the rear elevation with deep sill, carpet, power points, radiator and ceiling light.
Family Bathroom
Tiled floor and half wood paneled walls, roll top bath with central taps, close coupled WC, pedestal wash hand basin with hot & cold taps, glass shelf, mirror and light over, shaver point. Large corner shower with tinted glass and fully tiled, integrated shower with raindrop and hand held shower heads. Ladder radiator, spotlights, extractor fan, ceiling height window to hallway allowing natural light.
Bedroom 1
10' 5'' x 9' 11'' (3.164m x 3.012m)
UPVC double glazed French doors opening to the Juliet balcony with great views into St Ives harbour and to St Nicholas Chapel on the Island, UPVC double glazed window to the rear elevation, carpet, radiator, power points, ceiling light, small Velux window, feature open beams with a raised platform with door to the loft storage area housing the gas combination boiler.
En - Suite
Fully tiled floor & walls, ladder style radiator, close coupled corner WC with push button flush, double shower enclosure with raindrop and hand held shower heads, integrated shower, wall hung wash hand basin with mixer tap, mirror and light over, extractor fan & spotlights.
Tenure
Leasehold 999 years from October 1986 Service Charge £660 pa Ground Rent £10 pa
Council Tax
Exempt Small Business rate relief
Flood Risk
Very Low For surface water & Rivers & Sea
St Ives TR26
Click to enlarge





































