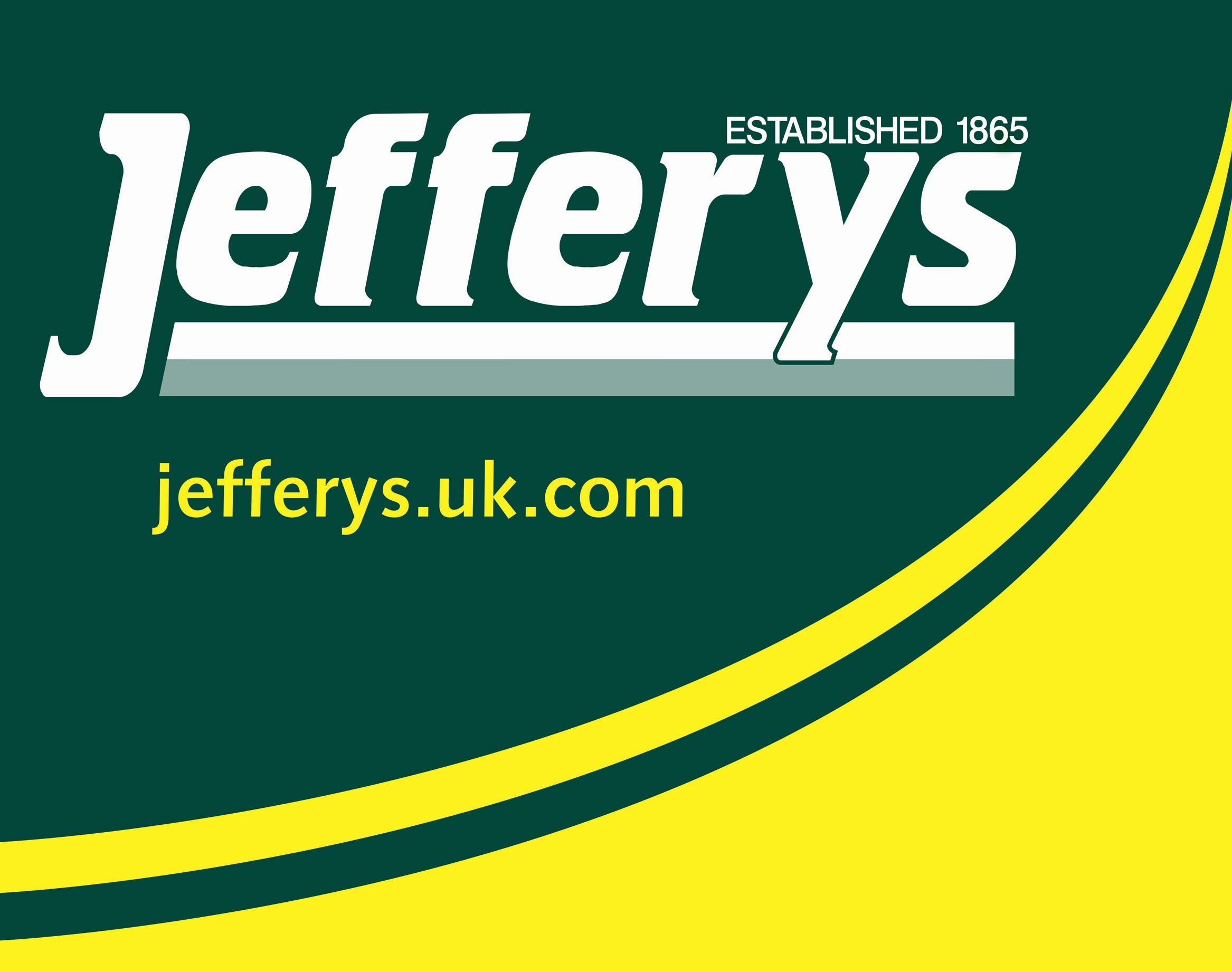Bodmin Hill, Lostwithiel £295,000
Please enter your starting address in the form input below.
Please refresh the page if trying an alernate address.
- DELIGHTFUL TWO BEDROOM STONE BUILT COTTAGE
- EXTENDED TO THE REAR
- TWO RECEPTION ROOMS AND A SPACIOUS KITCHEN/DINER
- BATHROOM AND SEPARATE W.C
- DOUBLE GLAZING AND GAS FIRED CENTRAL HEATING
- PRIVATE SOUTH FACING GARDEN WITH PATIO AND LAWN
- STUDIO IN THE REAR GARDEN
- WELL PRESENTED THROUGHOUT
- POPULAR LOCATION NOT FAR FROM THE TOWN CENTRE
** SOLD! ** An attractive two bedroom extended character cottage, boasting a generous south facing garden and an elevated position just a short walk from the town centre.
Accommodation Comprises:- Entrance lobby, lounge, dining room, kitchen/diner, landing, two bedrooms, bathroom, separate W.C, double glazing, gas fired central heating, private rear garden and a studio/garden room.
Lostwithiel PL22 0AH
SITUATION
The cottage is situated on the western side of the town, but only a short walking distance from the town centre. Lostwithiel is steeped in history and renowned for its vibrant community, boasting a variety of independent shops, cafes, restaurants, public houses, professional services, dentist and health centre. There is a main line train station on the Penzance to London line, a choice of two primary schools and a pre-school. Secondary schools are located at nearby Fowey (7 miles) and Bodmin (5 miles) respectively. A purpose built community centre provides recreational/sporting facilities, located next to the King George V playing field.
ACCOMMODATION (All sizes approximate):-
GROUND FLOOR
Entrance
Front entrance door opening into:-
Entrance Lobby
Electric meter and consumer unit. Opening to:-
Lounge
11' 7'' x 10' 10'' (3.54m x 3.29m)
uPVC double glazed window to front elevation. Fireplace with inset cast iron wood burning stove on a slate hearth. Karndean flooring. Beamed ceiling. Radiator. Telephone point. Doorway to:-
Dining Room
13' 3'' x 7' 10'' (4.03m x 2.39m)
Radiator. Karndean flooring. Beamed ceiling. Built-in under stairs cupboard. Further small built-in cupboard. Turning staircase to first floor. Obscure glazed internal window to rear. Doorway to:-
Kitchen/Diner
13' 10'' x 10' 6'' (4.21m x 3.20m)
Featuring a matching range of wall, base and drawer units with wooden worktops. Inset ceramic sink and drainer with mixer tap. Free-standing cooker with electric double oven, four ring gas hob and stainless steel extractor over. Space and plumbing for a slimline dishwasher. Space for a fridge/freezer. Space and plumbing for washing machine. Part tiled walls. Two skylight windows. Wooden floorboards. Double glazed french doors opening to the rear garden. Part glazed door to side exterior.
Landing
uPVC double glazed window to rear elevation. Doors leading off to bedrooms, bathroom and separate W.C.
Bedroom One
11' 2'' x 10' 3'' (3.40m x 3.13m)
uPVC double glazed window to front elevation. Ornamental fireplace with sunken slate hearth. Wooden floorboards. Built-in wardrobe with double doors. Radiator.
Bedroom Two
10' 5'' x 8' 8'' (3.17m x 2.65m)
uPVC double glazed window to rear elevation. Wooden floorboards. Radiator. Access to large loft space (With double glazed Velux roof window and floor).
Bathroom
11' 1'' x 5' 9'' (3.38m x 1.76m)
Panelled bath with shower over and glass side screen. Vanity wash hand basin. Radiator/towel rail. Part tiled walls. Obscure uPVC double glazed window to front elevation. Built-in airing cupboard enclosing a Worcester gas fired combination boiler and shelving. Extractor fan. Wooden floorboards.
Separate W.C
8' 8'' x 3' 5'' (2.65m x 1.04m)
White low level W.C and wash hand basin. Radiator. Obscure uPVC double glazed window to rear elevation. Wooden floorboards.
OUTSIDE
From Bodmin Hill is a side door opening to a shared passageway, leading out to a rear pathway. A pedestrian gate opens to a generous south facing rear garden which enjoys a good degree of seclusion. The garden is principally arranged on two levels, boasting a superb patio area with steps leading up to a level lawn and several raised beds at the far end. The garden also includes a timber shed and studio.
Studio/Garden Room
11' 11'' x 9' 9'' (3.62m x 2.97m)
Double glazed door and windows to front. Three double glazed Velux roof windows. Light and power connected. Fitted cupboards and drawers with rolled edge worktop. Inset stainless steel sink and drainer.
COUNCIL TAX
Cornwall Council. Tax Band 'B'.
DIRECTIONS
Heading into Lostwithiel from the west on the A390, turn left after the traffic lights into Bodmin Hill. Continue up the hill until the property is located on the left-hand side.
Lostwithiel PL22 0AH
Click to enlarge
| Name | Location | Type | Distance |
|---|---|---|---|





































































