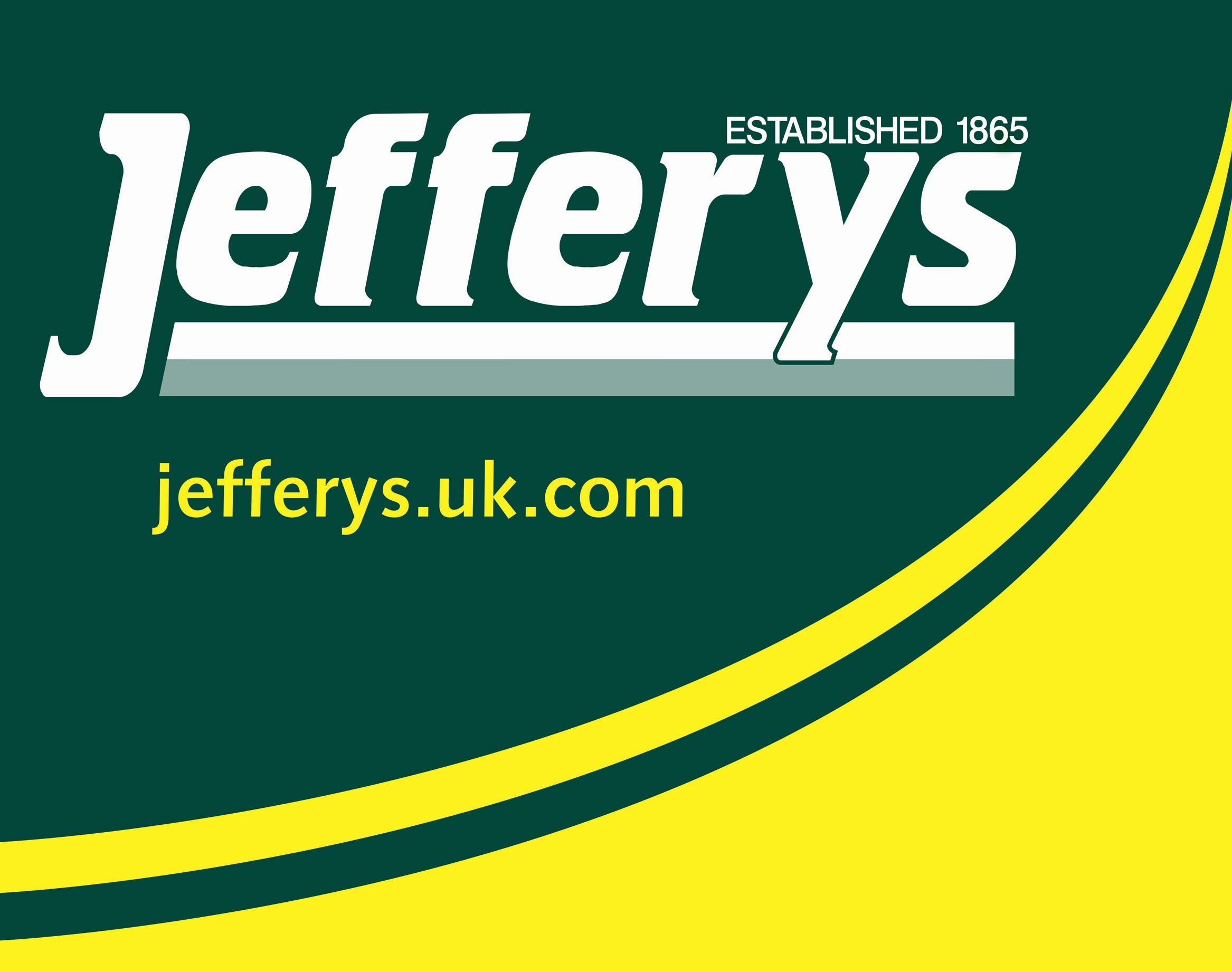Blowinghouse Lane, Bodmin £440,000
Please enter your starting address in the form input below.
Please refresh the page if trying an alernate address.
- FIVE BEDROOM DETACHED HOME IN A POPULAR SEMI-RURAL LOCATION
- TWO RECEPTION ROOMS AND CONSERVATORY
- TWO GROUND FLOOR BEDROOMS (BOTH EN-SUITE)
- KITCHEN/DINER & UTILITY ROOM
- THREE FIRST FLOOR BEDROOMS AND FAMILY BATHROOM
- DOUBLE GLAZING (WHERE STATED) AND GAS FIRED CENTRAL HEATING
- DETACHED DOUBLE GARAGE AND AMPLE DRIVEWAY PARKING
- GENEROUS MATURE GARDENS
- IN NEED OF SOME REFURBISHMENT/UPDATING
- NO CHAIN
** SOLD! ** A substantial five bedroom individual style detached house set within a generous size plot and in need of refurbishment, boasting a superb non-estate location on the semi-rural outskirts of Bodmin.
Accommodation Comprises:- Entrance porch, hallway, lift, kitchen/diner, utility room, cloakroom, lounge, conservatory, sitting room, two ground floor bedrooms (Both with en-suite shower rooms), landing, three first floor bedrooms, family bathroom, uPVC double glazing (Where stated), gas fired central heating, driveway parking for several vehicles, detached double garage and mature private gardens.
Bodmin PL30 5BN
SITUATION
The property offers a quiet and secluded position about a mile or so from the centre of Bodmin on the southern fringes of the town and enjoys superb countryside views to the rear. Bodmin offers an extensive range of shopping facilities and services, including the nearby leisure centre which includes a public swimming pool. The town caters for both Primary and Secondary levels of schooling. The main A30 and A38 trunk roads are close to hand, which provide excellent links to the rest of the county. Alternatively, there is a mainline train station at Bodmin Parkway which is located a few miles outside of the town.
ACCOMMODATION (All sizes approximate):-
GROUND FLOOR
Entrance Porch
uPVC double glazed sliding patio door to front. Door opening into:-
Hallway
Radiator. Turning staircase to first floor. Built-in under stairs cupboard. Lift (Providing alternative access to the first floor). Telephone point. Doors leading off.
Kitchen/Diner
17' 2'' x 10' 0'' (5.24m x 3.06m) widening to 13' 2'' (4.02m)
Comprehensive range of wall, base and drawer units with rolled edge worktops. Inset one and a half bowl stainless steel sink and drainer with mixer tap. Built-in single electric oven. Separate five burner gas hob with extractor over. Part tiled walls. Space and plumbing for dishwasher. Space for under-counter appliances. Worcester Greenstar 29 CDI gas fired combination boiler. Radiator. uPVC double glazed windows to front and side elevations. Door into:-
Utility Room
7' 7'' x 7' 2'' (2.31m x 2.19m)
Space and plumbing for washing machine. Wall unit. Radiator. Electricity consumer unit. uPVC double glazed window to side elevation. uPVC double glazed door to outside.
Cloakroom
Low level W.C and pedestal wash hand basin. Electric tubular heater. Obscure uPVC double glazed window to rear elevation.
Lounge
15' 9'' x 12' 10'' (4.81m x 3.90m)
Accessed via steps from the hallway. Brick fireplace and hearth. Two radiators. TV aerial point. uPVC double glazed windows and door to front elevation. Doors to sitting room and bedroom one. uPVC double glazed sliding patio door opening to:-
Conservatory
12' 1'' x 8' 4'' (3.69m x 2.54m)
Single glazed windows, roof and double doors to rear garden.
Sitting Room
13' 4'' x 12' 6'' (4.06m x 3.81m) (Minimum)
Fireplace with coal effect gas fire (Not in use). Radiator. TV aerial point. uPVC double glazed windows to front and side elevations.
Bedroom One
14' 0'' x 9' 8'' (4.27m x 2.95m)
uPVC double glazed window to rear elevation. Radiator. Access to loft space. Sliding door to:-
En-Suite Shower Room
7' 6'' x 2' 7'' (2.29m x 0.80m)
Single shower cubicle with bi-fold door and tiled surround. White low level W.C and pedestal wash hand basin. Obscure uPVC double glazed window to side elevation.
Bedroom Two
10' 4'' x 9' 9'' (3.15m x 2.97m)
uPVC double glazed window to rear elevation. Radiator. Built-in shelved cupboard. Door into:-
En-Suite Shower Room
6' 8'' x 2' 7'' (2.02m x 0.80m)
Single shower cubicle with tiled surround. Wash hand basin.
FIRST FLOOR
Landing
uPVC double glazed window to side elevation. Radiator. Access to loft space. Lift access.
Bedroom Three
17' 2'' x 10' 1'' (5.22m x 3.07m)
uPVC double glazed windows to front and side elevations. Radiator. TV aerial point.
Bedroom Four
17' 2'' x 9' 11'' (5.24m x 3.01m)
uPVC double glazed windows to side and rear elevations with superb countryside views. Radiator. TV aerial point.
Bedroom Five
9' 6'' x 6' 1'' (2.89m x 1.86m)
uPVC double glazed window to side elevation. Radiator.
Family Bathroom
7' 8'' x 7' 5'' (2.34m x 2.25m)
Suite comprising:- Panelled bath, double shower cubicle, low level W.C and pedestal wash hand basin. Part tiled walls. Radiator. Obscure uPVC double glazed window to side elevation. Shaver socket.
OUTSIDE
The property is approached to the front via a long tarmac driveway, leading to a turning area and patio. Mature front garden with an abundance of fruit trees and shrubs. There is access to the side of the property and a gate opening to a private rear garden, which is mostly laid to lawn with mature tree/shrub borders, patio area, pond, greenhouse and potting shed.
Detached Double Garage
16' 2'' x 15' 9'' (4.94m x 4.80m)
Electric up and over door to front. Light and power connected. Window to side. Part glazed personal door to rear.
COUNCIL TAX
Cornwall Council. Tax Band 'E'.
DIRECTIONS
Heading south on St Mary's Road, go straight on at the mini roundabout and continue under the railway bridge onto Blowinghouse Lane. No.16 is located shortly after on the right-hand side.
Bodmin PL30 5BN
Click to enlarge
| Name | Location | Type | Distance |
|---|---|---|---|






































































































