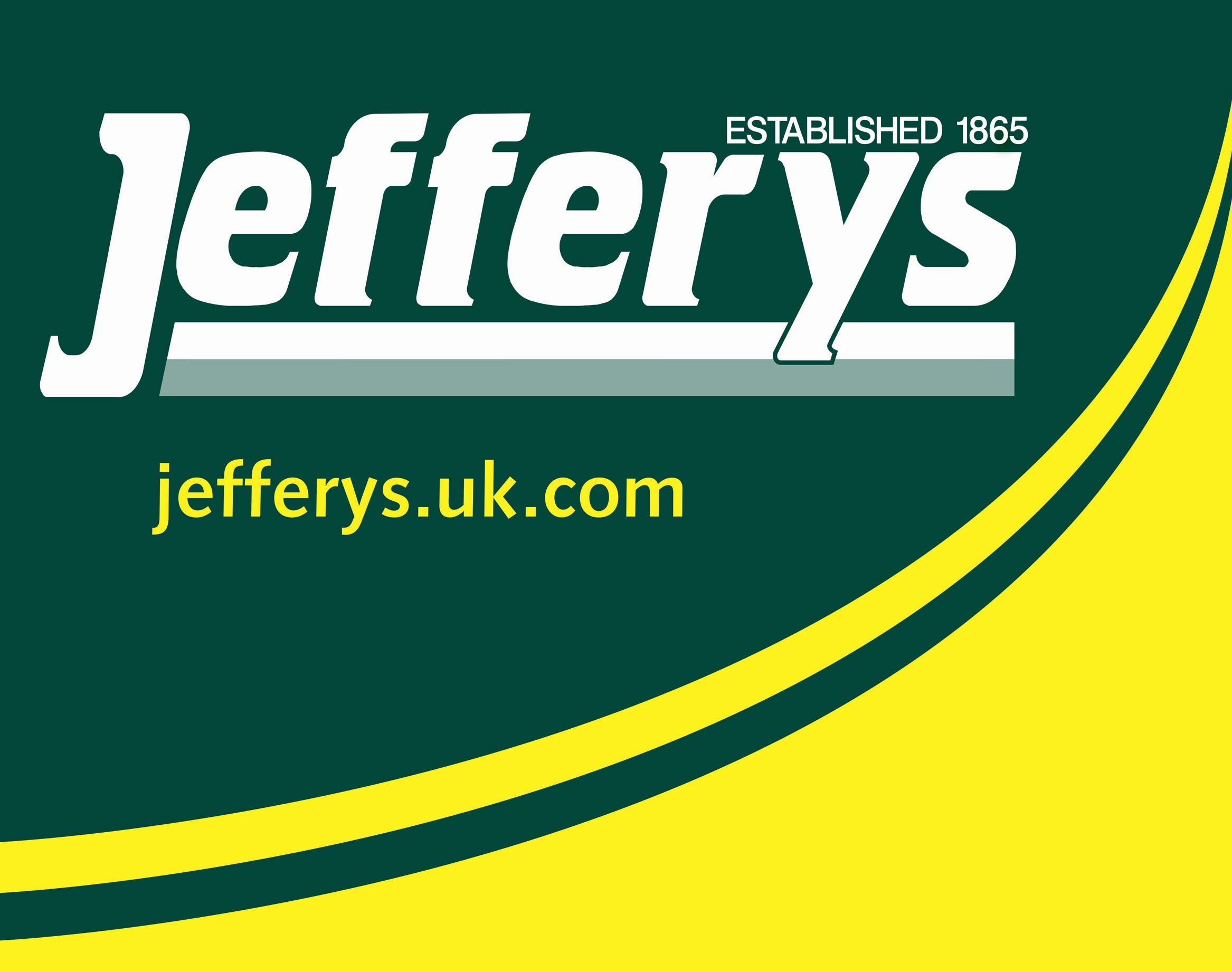Edgcumbe Road, St. Austell £275,000
Please enter your starting address in the form input below.
Please refresh the page if trying an alernate address.
Request A Viewing
- SEMI-DETACHED DORMER BUNGALOW WITH THREE DOUBLE BEDROOMS
- TWO RECEPTION ROOMS
- SHOWER ROOM
- POTENTIAL TO EXTEND (SUBJECT TO PLANNING CONSENT)
- DOUBLE GLAZING & GAS FIRED CENTRAL HEATING
- LARGE DETACHED GARAGE AND AMPLE DRIVEWAY PARKING
- GENEROUS SOUTH FACING GARDENS
- WOULD BENEFIT FROM SOME UPDATING
- ELEVATED POSITION ON THE WESTERN SIDE OF THE TOWN WITH VIEWS
- NO CHAIN
An older style three bedroom semi-detached dormer bungalow with no ongoing chain, boasting a generous size plot and a popular elevated position on the western fringes of the town with superb views over St Austell.
Accommodation Comprises:- Hallway, lounge, dining room, kitchen, shower room, three double bedrooms (One being first floor), double glazing, gas fired central heating, long driveway with ample parking, lawn garden to the front, detached garage, south facing rear garden with courtyard, lawn garden, patio and a large timber shed.
St. Austell PL25 5DX
SITUATION
The property is situated on the western fringes of St Austell, but less than a mile from the town centre and a short distance from the village of Trewoon. The town offers an extensive range of shopping, education and recreation facilities, including a mainline train station, leisure centre, college and schools. The property is also well placed for local amenities and a bus stop. St Austell bay is just a few miles away, boasting an array of sandy beaches on the south coast and the world renowned 'Eden Project' is about a fifteen minute drive.
ACCOMMODATION (All sizes approximate):-
GROUND FLOOR
Entrance
uPVC double glazed front entrance door opening into:-
Hallway
Radiator. Open tread staircase rising to first floor. Nuaire ventilation unit. Telephone point. Doors leading off.
Lounge
12' 0'' x 11' 0'' (3.65m x 3.35m)
Double glazed bay window to front elevation with views over the town and surrounding countryside. Radiator. Telephone point. Gas fire with central heating back boiler.
Dining Room
12' 0'' x 8' 11'' (3.65m x 2.71m)
Double glazed window to side elevation. Radiator. Gas fire. Door into:-
Kitchen
10' 6'' x 9' 1'' (3.20m x 2.76m)
Matching range of wall, base and drawer units with rolled edge worktops. Inset one and a half bowl sink and drainer with mixer tap. Built-in single electric oven with inset four ring hob above and extractor over. Part tiled walls. Integrated fridge/freezer. Space and plumbing for washing machine. Pine panelled ceiling. Double glazed window to side elevation. uPVC double glazed door to rear garden.
Bedroom One
11' 6'' x 11' 5'' (3.51m x 3.48m)
Double glazed window to front elevation with views over the town and surrounding countryside. Radiator.
Bedroom Two
11' 6'' x 10' 0'' (3.50m x 3.04m)
Double glazed window to rear elevation. Radiator. Built-in cupboard.
Shower Room
6' 9'' x 5' 10'' (2.06m x 1.77m)
Suite comprising:- Shower cubicle with Triton electric shower and tiled surround, white low level W.C and pedestal wash hand basin. Radiator. Extractor fan. Built-in airing cupboard enclosing a factory insulated hot water storage cylinder and shelving. Obscure uPVC double glazed window to rear elevation.
FIRST FLOOR
Landing
Access to loft space (Insulated, boarded and light connected). Sliding door to:-
Bedroom Three
14' 0'' x 11' 10'' (4.27m x 3.61m)
Double glazed window to front elevation with views over the town and surrounding countryside. Radiator.
OUTSIDE
The property is set back from the road with a large lawn garden to the front and a long tarmac driveway providing lots of parking to the side. Gated access to an enclosed south facing rear garden, which features a spacious courtyard/turning area and steps up to a lawn garden and a large patio area.
Large Detached Garage
Up and over door to front. Separate personal door to front. Windows to side and rear elevations. Light and power connected.
Timber Shed
9' 11'' x 7' 11'' (3.02m x 2.41m)
Door and windows.
COUNCIL TAX
Cornwall Council. Tax Band 'C'.
DIRECTIONS
From the junction on Penwinnick Road (A390) take the A3058 and continue through the traffic lights onto Edgcumbe Road. Keep going until the property is identified on the left-hand side.
St. Austell PL25 5DX
Click to enlarge
| Name | Location | Type | Distance |
|---|---|---|---|


































































