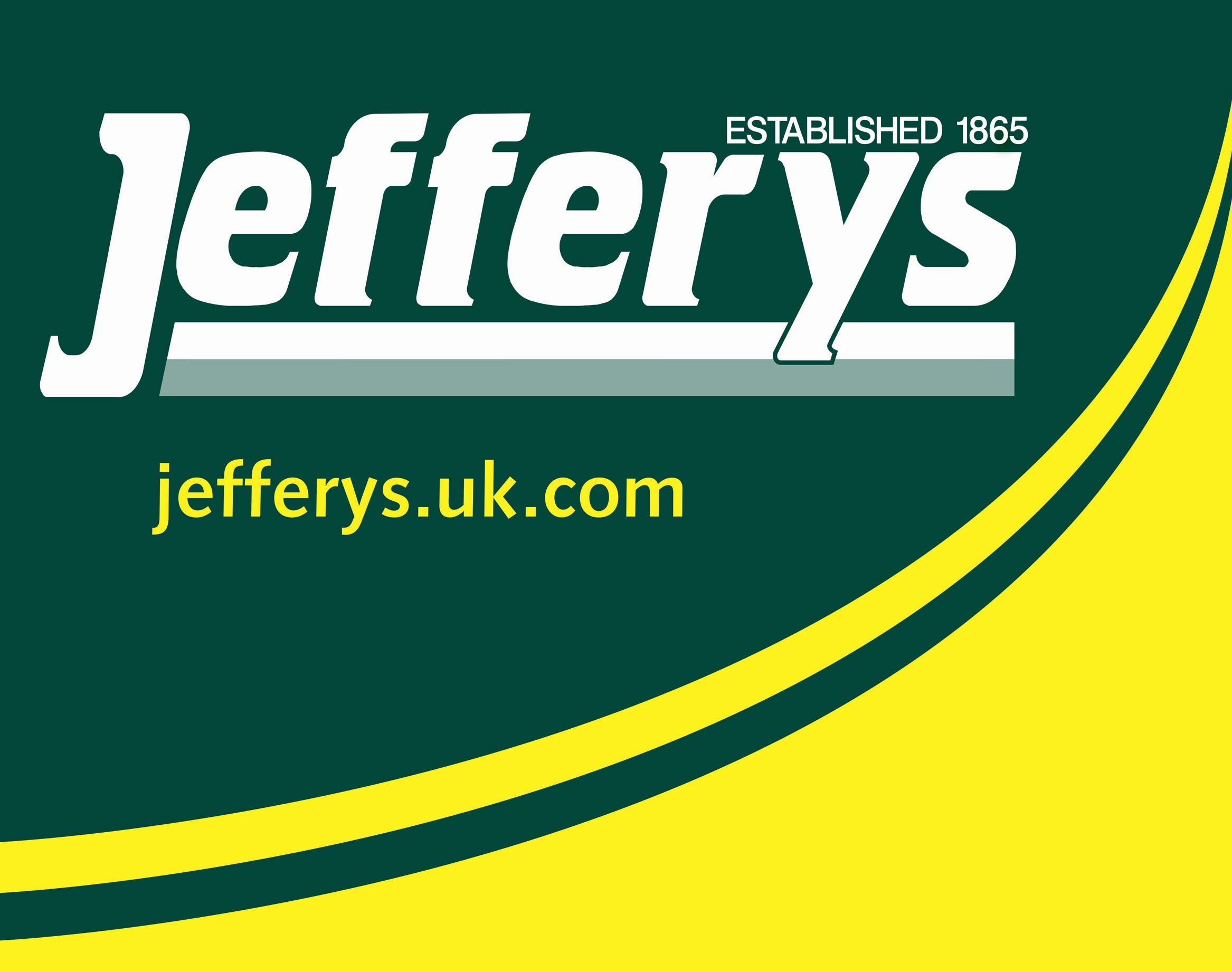Treskilling Luxulyan, Bodmin £300,000
Please enter your starting address in the form input below.
Please refresh the page if trying an alernate address.
Request A Viewing
- SUBJECT TO A LOCAL AGRICULTURAL OCCUPANCY RESTRICTION
- LOCATED IN THE SMALL RURAL HAMLET OF TRESKILLING
- INDIVIDUAL STYLE DETACHED BUNGALOW IN NEED OF MODERNISATION
- TWO RECEPTION ROOMS AND CONSERVATORY
- TWO DOUBLE BEDROOMS
- DOUBLE GLAZING AND ELECTRIC HEATING
- DOUBLE GARAGE AND VARIOUS SHEDS
- PARKING FOR SEVERAL CARS
- LARGE PRIVATE GARDEN TO THE FRONT
- NO CHAIN
** AGRICULTURAL OCCUPANCY RESTRICTION! ** An individual style two bedroom detached bungalow which is subject to a Local Agricultural Occupancy Restriction, set within a generous size plot and enjoying a tucked away position in the small rural hamlet of Treskilling.
Accommodation Comprises:- Front entrance porch, utility room, lobby/boot room, kitchen, dining room, conservatory, lounge, two double bedrooms, en-suite shower room, rear hall, cloakroom, double glazing, electric heating, detached double garage, various sheds, driveway parking for several cars and a large private garden.
Bodmin PL30 5EL
SITUATION
Treskilling is a small rural hamlet on the western outskirts of Luxulyan. The village of Luxulyan sits at the head of the picturesque Luxulyan Valley and offers a range of local amenities, including a public house, church, village hall, post office/general store and primary school. The village lies just a few miles from the 'Eden Project' and is central to the major towns of Bodmin (approx 6 miles) and St Austell (approx 5 miles).
AGRICULTURAL OCCUPANCY RESTRICTION
The occupation of the property is limited to a person solely or mainly working, or last working in the locality in agriculture or in forestry, or a widow or widower of such a person and to any resident dependants. Reason: The site is within a rural area in which it is intended to provide primarily for the needs of agriculture.
ACCOMMODATION (All sizes approximate):-
Entrance
Stable door opening into:-
Front Entrance Porch
5' 11'' x 3' 11'' (1.80m x 1.19m)
Door into lobby/boot room. Door into:-
Utility Room
11' 2'' x 6' 11'' (3.41m x 2.10m)
Double glazed window to front elevation.
Lobby/Boot Room
7' 0'' x 6' 9'' (2.13m x 2.07m)
Double glazed window to rear elevation. Wall units. Door into:-
Kitchen
13' 0'' x 12' 5'' (3.97m x 3.78m)
Matching range of wall, base and drawer units with rolled edge worktops. Inset one and a half bowl sink and drainer with mixer tap. Part tiled walls. Space for electric cooker. Space and plumbing for washing machine. Oil fired Rayburn. Extractor fan. Electric consumer unit. Service hatch. Fluorescent light. Double glazed windows to front and side elevations. Door to:-
Dining Room
16' 0'' x 10' 6'' (4.87m x 3.19m)
Electric radiator. Built-in airing cupboard enclosing a factory insulated hot water storage cylinder and shelving. Doors to lounge, bedrooms and rear hall. Double glazed sliding patio door to:-
Conservatory
9' 7'' x 8' 1'' (2.92m x 2.46m)
Dwarf wall with uPVC double glazed window surround and roof. uPVC double glazed door to outside.
Lounge
15' 0'' x 12' 5'' (4.58m x 3.78m)
Double glazed window to front elevation. Electric radiator. Fireplace with fitted wood burning stove on a slate hearth. TV aerial point.
Bedroom One
13' 0'' x 12' 9'' (3.97m x 3.88m)
Double glazed window to rear elevation. Electric radiator. Door into:-
En-Suite Shower Room
9' 1'' x 5' 2'' (2.78m x 1.58m)
Large walk-in shower cubicle with Triton electric shower unit. White low level W.C and pedestal wash hand basin. Part tiled walls. Dimplex wall mounted electric fan heater. Extractor fan. Obscure double glazed window to rear elevation.
Bedroom Two
12' 8'' x 11' 5'' (3.87m x 3.48m)
Double glazed window to rear elevation. Electric radiator.
Rear Hall
6' 10'' x 5' 3'' (2.08m x 1.59m)
Radiator. Telephone point. Access to loft space. Obscure double glazed door to outside. Door to:-
Cloakroom
Low level W.C and pedestal wash hand basin with tiled splashback. Dimplex wall mounted electric fan heater. Extractor fan. Obscure double glazed window to rear elevation.
OUTSIDE
The property is approached to the front via a driveway with parking for several cars. There are various storage sheds and a large private garden to the front with mature tree borders. To the rear is a small garden area, oil tank and pathway.
Detached Double Garage
19' 9'' x 18' 11'' (6.01m x 5.77m)
Twin up and over doors to front. Personal door to side. Pitched roof. Window to rear. W.C. Light and power.
SERVICES
Mains electricity and water. Private drainage (Septic tank).
COUNCIL TAX
Cornwall Council. Tax Band 'C'.
DIRECTIONS
Heading into the village of Luxulyan from the south, turn left immediately after the Kings Arms pub, which is signposted for Treskilling. Stay on this road until the property is identified on the right-hand side.
Bodmin PL30 5EL
Click to enlarge
| Name | Location | Type | Distance |
|---|---|---|---|



























































