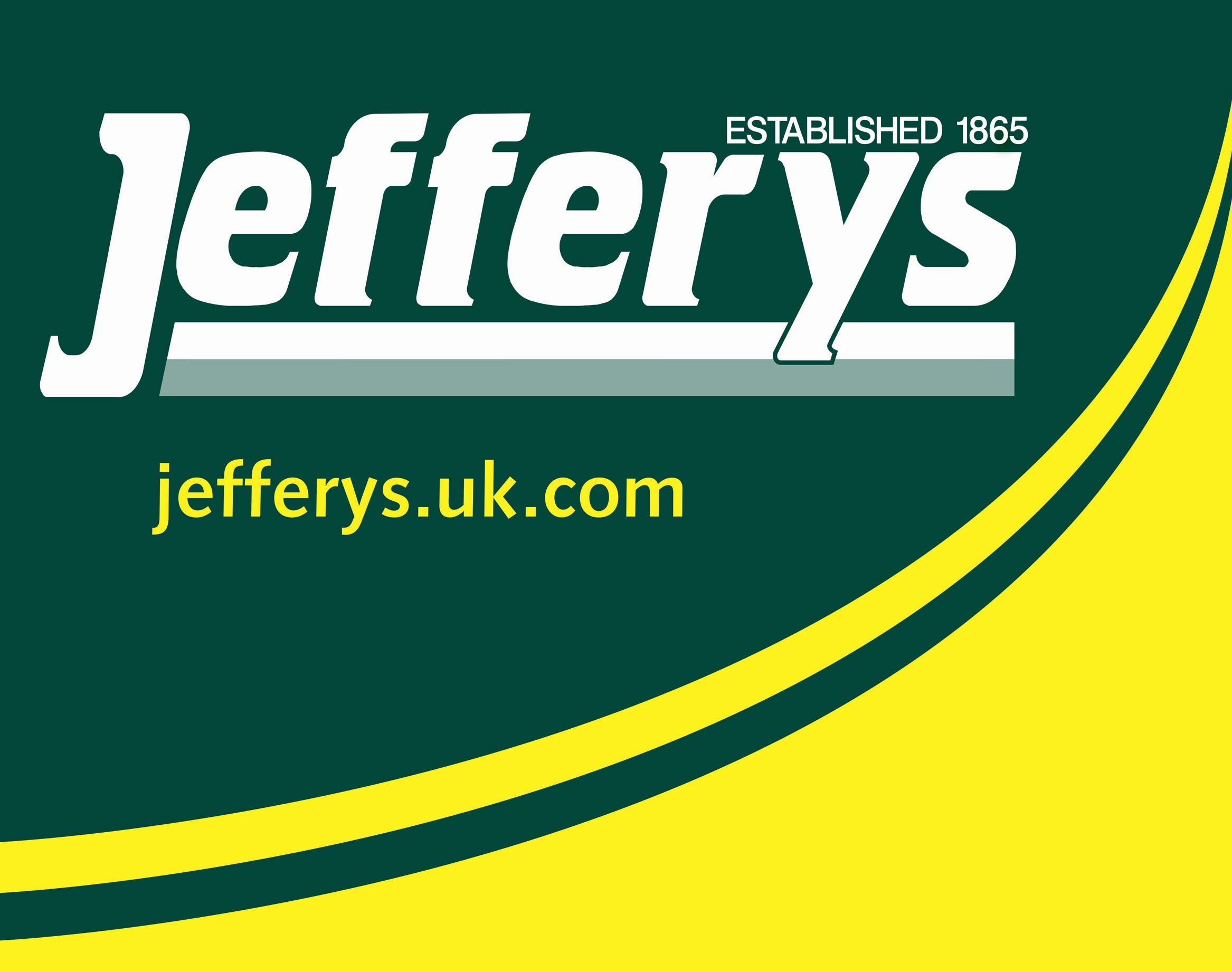Boslymon Hill Sweetshouse, Bodmin £400,000
Please enter your starting address in the form input below.
Please refresh the page if trying an alernate address.
Request A Viewing
- DETACHED THREE BEDROOM COTTAGE IN SMALL RURAL HAMLET
- TWO RECEPTION ROOMS
- RECENTLY FITTED HOWDENS KITCHEN
- OIL FIRED CENTRAL HEATING (RECENTLY INSTALLED BOILER)
- FULL FIBRE BROADBAND
- GARAGE, CAR PORT AND OFF-ROAD PARKING
- RANGE OF OUTBUILDINGS
- PRIVATE SECLUDED GARDENS, ADJACENT FIELD AND VEGETABLE GARDEN
- SET IN JUST OVER HALF AN ACRE WITH SUPERB VIEWS
- NO CHAIN
A delightful three bedroom detached cottage set within private gardens of just over half an acre with a range of outbuildings, boasting a superb location in the small rural hamlet of Boslymon with glorious views towards Helman Tor and the surrounding countryside.
Accommodation Comprises:- Front entrance porch, lounge, dining room, modern kitchen, lobby, ground floor shower room, landing, three first floor bedrooms, oil fired central heating, double glazing (Where stated), full fibre broadband, garage, car port, off-road parking, detached granite outbuilding, workshop with adjoining barn and block built store, mature secluded gardens with adjacent field and vegetable garden.
Bodmin PL30 5AN
SITUATION
Rock Cottage enjoys a secluded position within the small rural hamlet of Boslymon and approximately three miles south of Bodmin. The neighbouring village of Lanlivery boasts a thriving community with an impressive 15th century church, primary school and pub. Alternatively the nearby town of Lostwithiel provides a greater range of amenities, including a variety of shops, cafes, restaurants, public houses, professional services, dentist and health centre. There is also a main line train station and a choice of two Primary schools.
ACCOMMODATION (All sizes approximate):-
GROUND FLOOR
Entrance
Part glazed front entrance door to:-
Front Entrance Porch
14' 11'' x 4' 4'' (4.54m x 1.32m)
Tiled floor. Windows to front elevation. Sloping polycarbonate roof. Part glazed door to lobby. Part stained glass door opening into:-
Dining Room
13' 1'' x 11' 1'' (3.98m x 3.38m)
uPVC double glazed window to front elevation. Obscure glazed window to rear elevation. Radiator. Beamed ceiling. Granite fireplace (Not in use). Telephone point. Under stairs cupboard. Stairs rising to first floor. Doorway to kitchen. Doorway to:-
Lounge
13' 0'' x 8' 11'' (3.97m x 2.72m)
uPVC double glazed window to front elevation. Box containing electric meter and a modern standard consumer unit. Radiator. TV aerial point. Exposed granite wall with a central fireplace (Not in use), featuring an old cloam oven. Beamed ceiling.
Kitchen
13' 2'' x 6' 2'' (4.02m x 1.88m)
Recently fitted Galley style kitchen (Howdens) with a stylish range of wall, base and drawer units. Rolled edge worktops. Inset one and a half bowl stainless steel sink and drainer with mixer tap. Built-in single electric oven with inset four ring induction hob above. Integrated dishwasher. Space for fridge/freezer. Space and plumbing for washing machine. Radiator. Beamed ceiling. TV aerial point. uPVC double glazed window to side elevation. Doorway to:-
Lobby
Radiator. Recess with Grant oil fired combination boiler and space for a tumble dryer above. Access to loft space. Door into:-
Shower Room
6' 10'' x 6' 10'' (2.09m x 2.08m)
Large modern shower cubicle with Triton electric shower unit. White low level W.C and vanity wash hand basin. Part tiled walls. Heated towel rail. Window to side elevation.
FIRST FLOOR
Landing
Window to rear elevation. Doors to all bedrooms.
Bedroom One
13' 2'' x 9' 3'' (4.01m x 2.82m)
uPVC double glazed window to front elevation with countryside views. Radiator. Built-in cupboard with shelving.
Bedroom Two
13' 4'' x 7' 5'' (4.07m x 2.25m)
uPVC double glazed window to front elevation. Window to rear elevation. Radiator. Access to loft space.
Bedroom Three
9' 8'' x 7' 9'' (2.95m x 2.37m)
uPVC double glazed window to front elevation. Radiator. Exposed granite chimney breast.
OUTSIDE
The property boasts generous mature gardens which are predominantly laid to lawn with a profusion of trees and plants. The south facing gardens are completely private with various seating areas and superb views of the surrounding countryside. There is an opening leading to the adjacent field which extends to approximately a third of an acre and is laid to grass with various trees and views towards Helman Tor. A five bar wooden gate opens to an enclosed vegetable garden at the top end of the field with various beds of vegetables and soft fruits, greenhouse and water supply.
Workshop
15' 3'' x 11' 6'' (4.66m x 3.50m)
Personal door to front. Windows to front, rear and side elevations. Water supply. Door into:-
Granite Barn
16' 1'' x 7' 7'' (4.90m x 2.30m)
Window to side elevation. Doorway to:-
Block Built Store
13' 9'' x 7' 8'' (4.18m x 2.34m)
Window to side elevation.
Garage
15' 11'' x 10' 8'' (4.85m x 3.26m)
Timber construction. Double opening doors to front. Personal door to side. Window to side elevation.
Attached Car Port
Room for one vehicle. Open to the front and sides.
Detached Granite Outbuilding
(Not Measured). Located a short distance from the cottage. Personal door to front. Currently used for storage purposes.
SERVICES
Mains electricity and water. Private drainage (Septic Tank).
COUNCIL TAX
Cornwall Council. Tax Band 'D'.
DIRECTIONS
Heading into the centre of Sweetshouse on the B3269 towards Bodmin, take the first left-hand turning just after the bend. Continue along this country road and take the next left-hand turning towards Boslymon. Proceed for approximately half a mile onto Boslymon Hill until Rock Cottage is identified on the right-hand side.
Bodmin PL30 5AN
Click to enlarge
| Name | Location | Type | Distance |
|---|---|---|---|























































































































