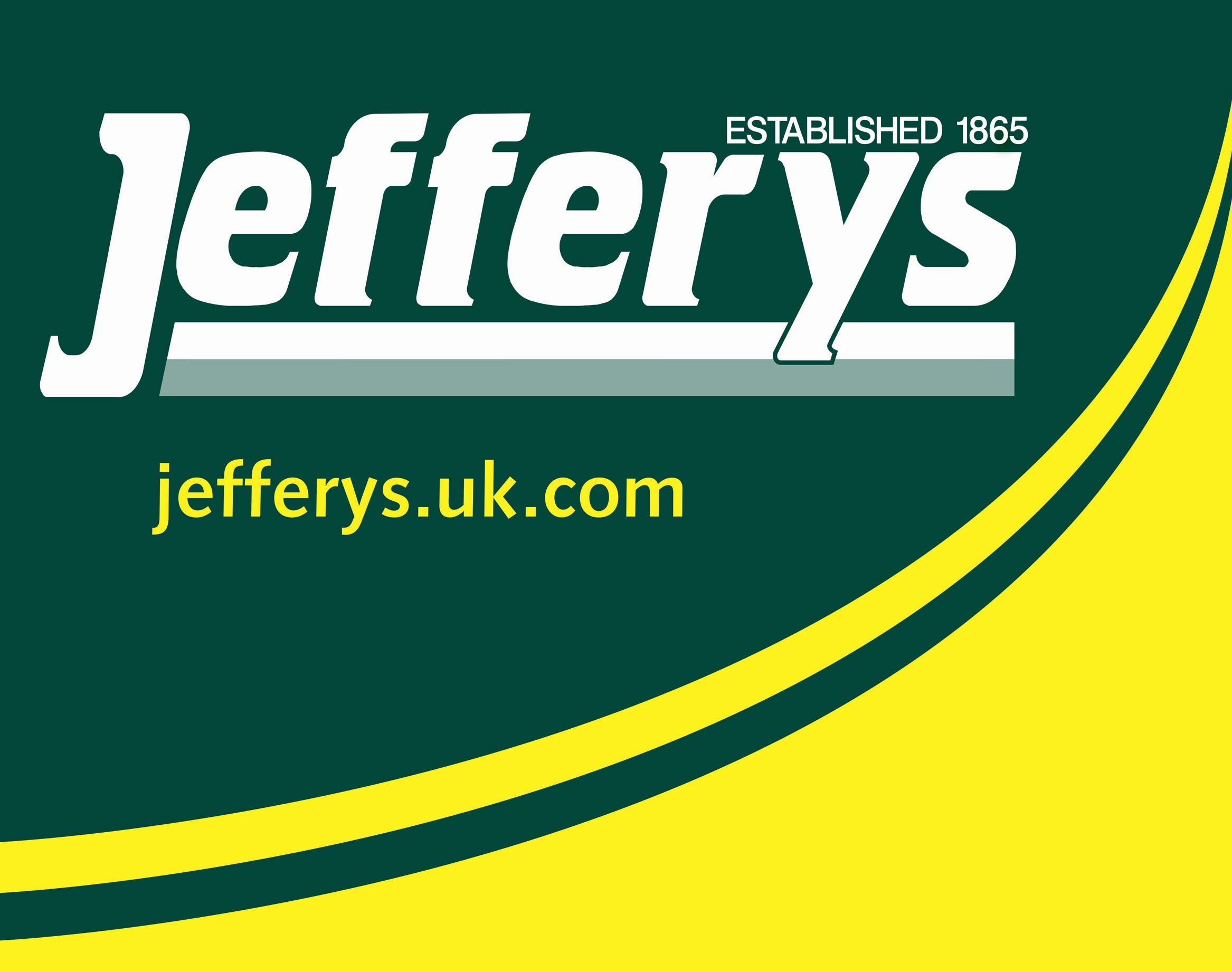Par Lane, Par £250,000
Please enter your starting address in the form input below.
Please refresh the page if trying an alernate address.
Request A Viewing
- SPACIOUS FOUR BEDROOM CHARACTER HOME WITH NO CHAIN
- ACCOMMODATION SET OVER THREE FLOORS
- TWO RECEPTION ROOMS
- GAS FIRED CENTRAL HEATING
- PARKING SPACE FOR ONE CAR TO THE FRONT
- ENCLOSED REAR GARDEN LAID TO LAWN AND PATIO
- WOULD BENEFIT FROM A DEGREE OF REFURBISHMENT
- POPULAR SOUTH COAST VILLAGE
- CLOSE TO LOCAL AMENITIES
- NO CHAIN
A spacious four bedroom terraced character home with accommodation arranged over three floors, boasting a level position in the popular south coast village of Par and within easy walking distance of local amenities.
Accommodation Comprises:- Entrance lobby, hallway, dining room, lounge, kitchen, rear porch, split level landing, three first floor bedrooms, bathroom, small landing, second floor bedroom, gas fired central heating, double glazing (where stated), off-road parking space for one car and an enclosed rear garden.
Par PL24 2DN
SITUATION
The popular village of Par offers a varied range of local amenities including general shops/post office, pubs, takeaways, fruit & veg shop, primary school, mainline train station and a regular bus service. A small supermarket, chemist and doctors surgery also lie within a very short drive or level walk of the property. 'Par Track' is a popular recreational/sports facility in the heart of the village, serving as a health and wellbeing hub for this thriving community. Par beach is about a 10 minute walk and there are many other beaches to choose from within the St Austell bay area.
ACCOMMODATION (All sizes approximate):-
GROUND FLOOR
Entrance
Composite front entrance door opening into:-
Entrance Lobby
Mosaic tiled floor with mat well. Part tiled walls. Part stained glass door into:-
Hallway
Radiator. Mosaic tiled floor. Stairs to first floor. Door into:-
Dining Room
12' 5'' x 12' 0'' (3.78m x 3.67m)
Radiator. Built-in under stairs cupboard. Door to kitchen. Wide opening to:-
Lounge
12' 0'' x 10' 9'' (3.67m x 3.27m)
Radiator. uPVC double glazed bay window to front elevation. Open fireplace with tiled hearth. TV aerial point.
Kitchen
13' 11'' x 9' 9'' (4.24m x 2.98m)
Matching range of shaker style wall, base and drawer units with rolled edge worktops. Inset sink and drainer unit with mixer tap. Built-in Zanussi single electric oven with four ring gas hob above. Space and plumbing for washing machine. Space for fridge/freezer. Potterton gas fired central heating boiler. Radiator. Tiled floor. Two windows to rear elevation. Sliding door to:-
Rear Porch
9' 9'' x 3' 8'' (2.97m x 1.11m)
Part glazed door to rear garden.
FIRST FLOOR
Split Level Landing
Built-in airing cupboard enclosing a factory insulated hot water storage cylinder and shelving. Window to side elevation. Radiator. Built-in under stairs cupboard. Stairs to second floor. Doors to three bedrooms and bathroom.
Bathroom
8' 4'' x 6' 11'' (2.54m x 2.10m)
White suite comprising:- Panelled bath with Mira shower over, low level W.C and wash hand basin. Part tiled walls. Radiator. Window to rear elevation.
Bedroom One
15' 3'' into bay x 10' 0'' (4.66m x 3.04m)
Radiator. Decorative feature fireplace. uPVC double glazed bay window to front elevation.
Bedroom Two
10' 9'' x 10' 6'' (3.27m x 3.19m)
Radiator. Decorative feature fireplace. Sash window to rear elevation.
Bedroom Four
8' 10'' x 6' 7'' (2.70m x 2.01m)
Radiator. uPVC double glazed window to front elevation.
SECOND FLOOR
Landing
uPVC double glazed window to front elevation. Door into:-
Bedroom Three
13' 5'' x 12' 10'' (4.08m x 3.92m) (Excluding recess)
Radiator. Recess with uPVC double glazed window to front elevation. Access to loft space. Access to eaves.
OUTSIDE
The property has a gravelled frontage with room to park one car. To the rear is an enclosed garden laid to patio and lawn with a small timber store. The garden is bounded by fencing and there is also a pedestrian gate with access to Par Lane.
COUNCIL TAX
Cornwall Council. Tax Band 'B'.
DIRECTIONS
Heading east on the A390 into St Blazey Gate, take the right-hand turning just after 'The Four Lords' pub onto Trenovissick Road. Continue for approximately half a mile and the property is located towards the end of Par Lane on the left-hand side (Prior to the mini-roundabout).
Par PL24 2DN
Click to enlarge
| Name | Location | Type | Distance |
|---|---|---|---|





















































