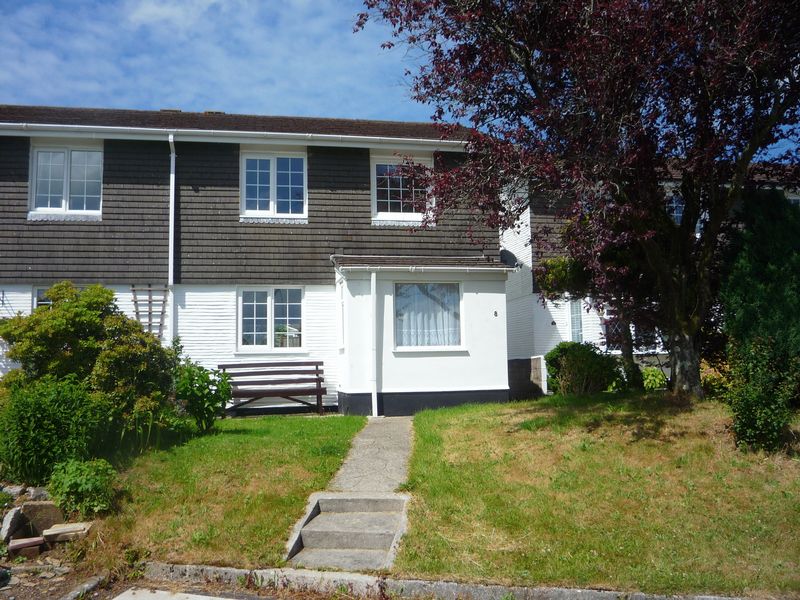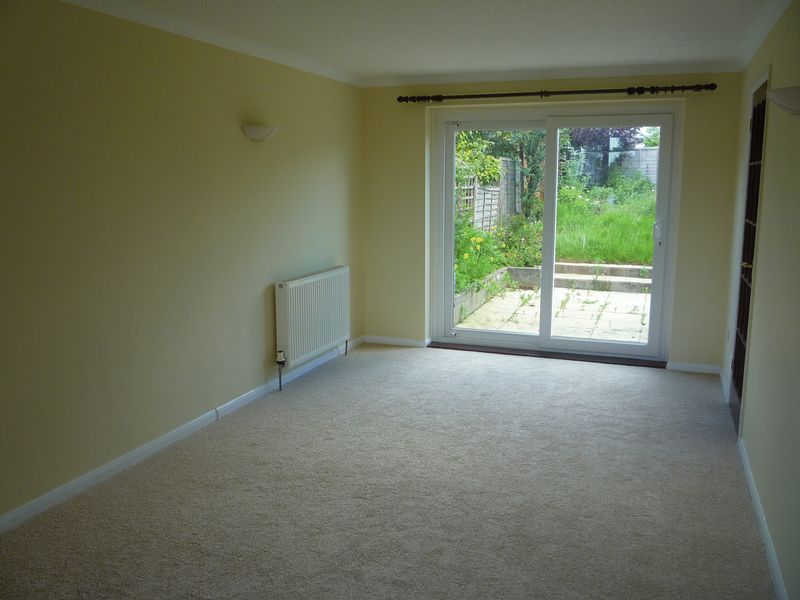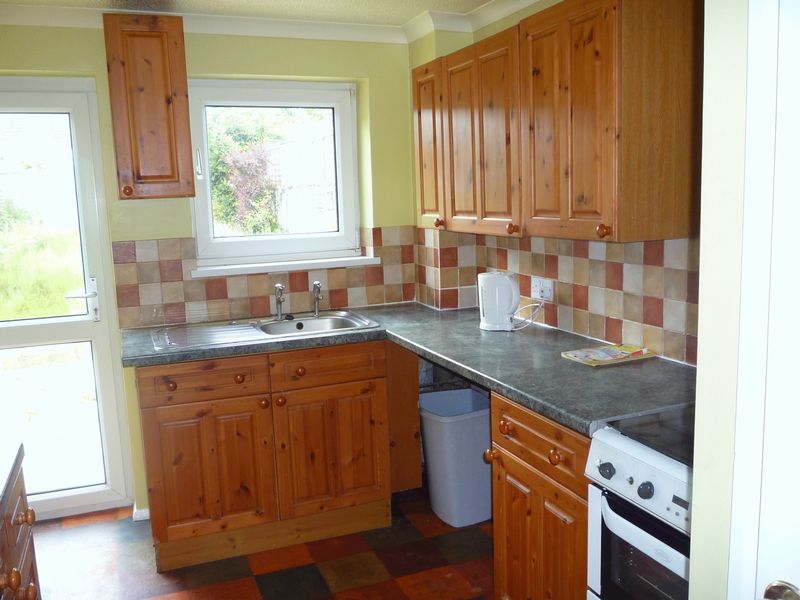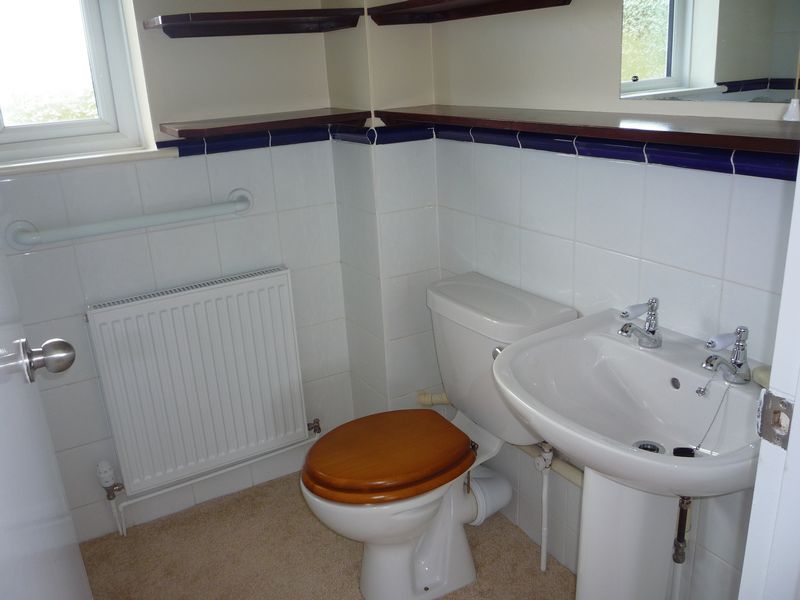Eddystone Rise, Liskeard Monthly Rental Of £895
Please enter your starting address in the form input below.
Please refresh the page if trying an alernate address.
- Quiet cul-de-sac location
- Easy reach of local facilities
- Front garden & enclosed rear garden
- Gas fired central heating & uPVC double glazing
- Available now
**** APPLICATIONS CURRENTLY SUSPENDED DUE TO HIGH LEVEL OF INTEREST **** Deceptively spacious three bedroom semi-detached property situated in a quiet cul-de-sac location on the outskirts of Liskeard, within easy reach of local facilities. Entrance porch, entrance hall, lounge/dining room, kitchen, three bedrooms, bathroom. Gardens to the front & enclosed rear garden. Garage in separate block. Gas fired central heating & uPVC double glazing. EPC 'C'. Council Tax 'C'. Available now.
Liskeard PL14 3DQ
Deceptively spacious three bedroom semi-detached property situated in a quiet cul-de-sac location on the outskirts of Liskeard, within easy reach of local facilities. The accommodation comprises:
Entrance Porch
Half glazed uPVC double glazed entrance door with obscure glazing, uPVC dual aspect double glazed windows to front and side, vinyl flooring, wall light fitting. Leading to:
Entrance Hall
Vinyl flooring, radiator, wall light fitting. Built-in cupboard with shelving, smoke alarm. Stairs to First Floor and multi-paned doors leading to Lounge and Kitchen.
Lounge/Dining Room
20' 8'' x 9' 7'' (6.29m x 2.92m)
Fitted carpet, Satchwell wall mounted heating control unit, 4 wall uplighters, two radiators. uPVC double glazed window to front with curtain pole over. uPVC sliding patio doors to rear garden with curtain pole over, TV point. Multi-paned door to:
Kitchen
14' 9''maximum x 8' 0'' (4.49m x 2.44m)
Range of wood effect wall and base units with grey marble effect roll edged worksurfaces, space for fridge, space and plumbing for washing machine, space for cooker. Single drainer stainless steel sink unit, tiled splashbacks. Vinyl flooring, uPVC double glazed windows overlooking rear garden, uPVC double glazed door to rear. Smoke alarm, 3-arm light fitting, radiator, central heating timer. Large cupboard housing Intergas combi boiler and RCD. Open fronted storage cupboard with shelf. Multi paned door returning to Entrance Hall.
Stairs to First Floor
Fitted carpet, fitted hand rail.
First Floor Landing
Fitted carpet, uPVC double glazed window to side, wall light fitting, smoke alarm, carbon monoxide alarm. Built-in cupboard with slatted shelving. Access to partly boarded loft space with retractable ladder and light.
Bathroom
White suite with pedestal wash hand basin and mirror over, low level flush WC, panelled bath with mixer tap and shower attachment. Mira Vie electric shower, shower rail and curtain. Grab rail, half tiled walls with the bath area fully tiled, fitted carpet. uPVC double glazed window to rear with obscure glazing, radiator, fitted shelving, ceiling light fitting.
Bedroom 1
11' 1'' x 11' 3'' maximum (3.38m x 3.43m)
Fitted carpet, radiator, pendant light point, uPVC double glazed window to rear with curtain pole over. Two open-fronted wardrobe cupboards with hanging rails and storage over. Views to Caradon Hill.
Bedroom 2
8' 8'' excluding door recess x 9' 4'' (2.64m x 2.84m)
Fitted carpet, pendant light point, radiator, four corner shelves, open-fronted wardrobe cupboard with hanging rail and storage over, uPVC double glazed window to front.
Bedroom 3
9' 10'' x 6' 3'' (2.99m x 1.90m)
Fitted carpet, radiator, pendant light point. Fitted cabin bed unit with ladder and storage area below, uPVC double glazed window to front.
Outside
Steps and a concrete path lead to the front of the property with the gardens to either side laid to lawn. The pathway continues around to the side of the property, with a wooden gate giving access to the rear. The rear garden has a paved patio area with steps leading to the garden which is laid to lawn with flower and shrub borders. Water tap.
Garage
Situated in a separate block with metal up and over door.
Council Tax
Band 'C'
EPC Banding
Band 'C'
Tenure
Available for long term let but initially a six months Assured Shorthold Tenancy - unfurnished.
Rent
£895 per calendar month
Deposit
£1,032
Viewing
Strictly by prior appointment through the Agents - Jefferys (01579 342400)
Liskeard PL14 3DQ
| Name | Location | Type | Distance |
|---|---|---|---|






























