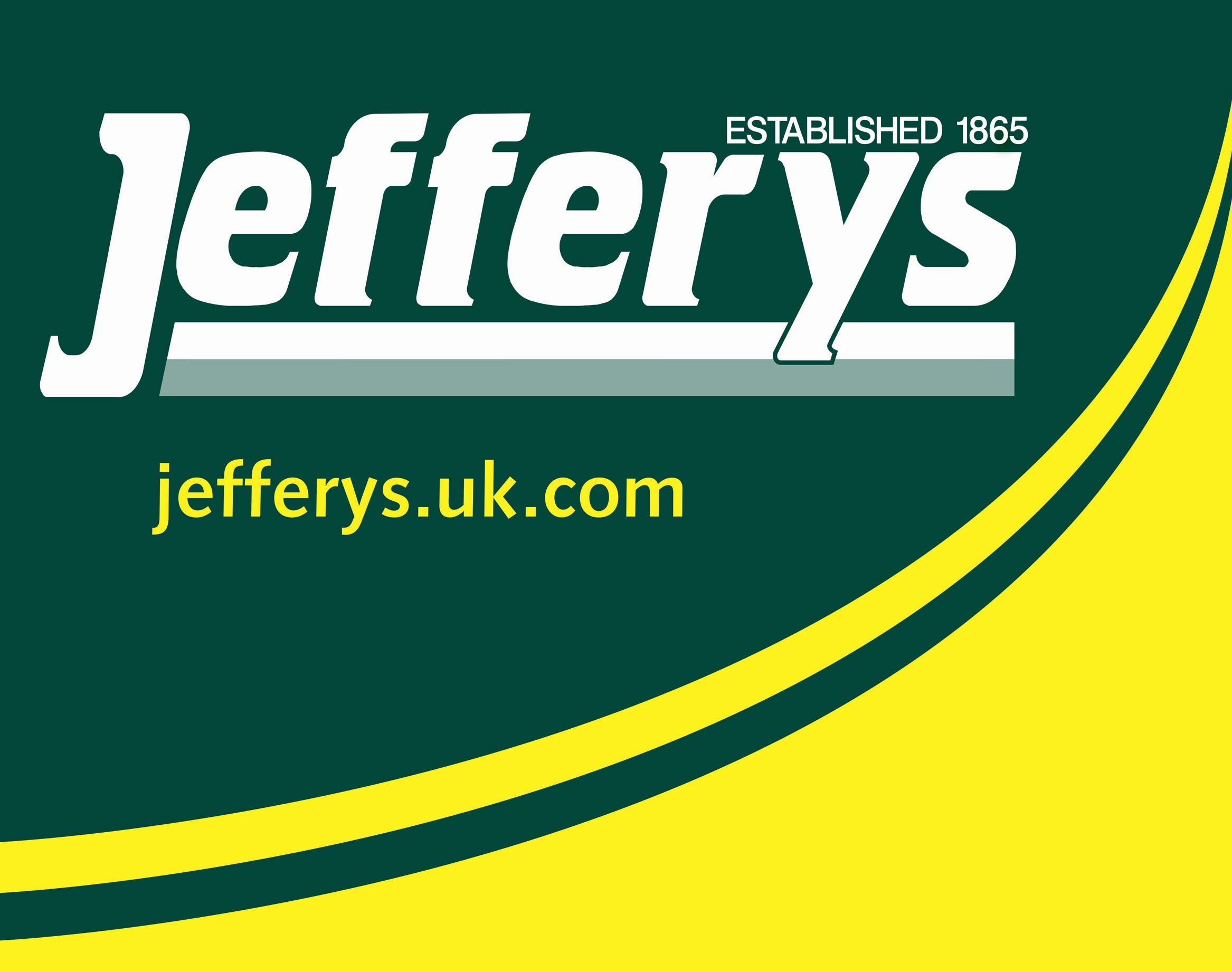Brunel Quays, Lostwithiel Offers Over £240,000
Please enter your starting address in the form input below.
Please refresh the page if trying an alernate address.
- STYLISH TWO BEDROOM APARTMENT ON THE BANKS OF THE RIVER FOWEY
- AWARD WINNING DEVELOPMENT BY WOMBWELL HOMES
- GAS FIRED CENTRAL HEATING
- OPEN PLAN LOUNGE/DINER
- MEZZANINE AREA (IDEAL FOR AN OFFICE OR AS A THIRD BEDROOM)
- EN-SUITE SHOWER ROOM AND BATHROOM
- ALLOCATED PARKING SPACE
- ACCESSIBLE VIA STAIRS OR A LIFT
- HELD ON THE REMAINDER OF A 999 YEAR LEASE
- NO CHAIN
A stylish two bedroom second floor apartment, located within a stunning riverside development in the centre of Lostwithiel. Accommodation Comprises:- Entrance hallway, open plan lounge/dining room, mezzanine area, kitchen with integrated appliances, two bedrooms (master with en-suite shower room), bathroom, gas fired central heating, allocated parking space and communal gardens.
Lostwithiel PL22 0JB
SITUATION
Brunel Quays is a prestigious and highly sought after development on the banks of the River Fowey and just a short level walk from the Tudor Bridge which crosses over to the town centre. Lostwithiel is steeped in history and renowned for its vibrant community, boasting a variety of independent shops, cafes, restaurants, public houses, professional services, dentist and health centre. There is a main line train station on the Penzance to London line, a choice of two primary schools and a pre-school. Secondary schools are located at nearby Fowey (7 miles) and Bodmin (5 miles) respectively. A purpose built community centre provides recreational/sporting facilities, located next to the King George V playing field.
ACCOMMODATION (All sizes approximate):-
Communal Entrance
Keypad entry system to access the main door. Stairs and lift to upper floors. Second floor landing with access to a shared lobby and the front entrance door for No.12, opening into:-
Hallway
Built-in cloak/storage cupboard. Radiator. Telephone entry system. Telephone point. Doors to two bedrooms and bathroom. Door into:-
Open Plan Lounge/Diner
20' 0'' x 15' 0'' (6.11m x 4.58m) narrowing to 10' 11" (3.34m)
Three radiators. Three double glazed Velux roof windows. Telephone point. TV aerial and satellite points. Stairs to Mezzanine Area. Doorway to:-
Kitchen
11' 6'' x 6' 10'' (3.50m x 2.09m)
Matching range of shaker style wall, base and drawer units with rolled edge worktops. Inset one and a half bowl stainless steel sink and drainer unit with mixer tap. Part tiled walls. Under unit lighting. Built-in single electric oven with four ring gas hob above and stainless steel extractor over. Integrated washing machine and slimline dishwasher. Space for fridge/freezer. Wood strip flooring. Feature glass block internal window.
Bedroom One
15' 0'' x 9' 10'' (4.58m x 3m)
Two double glazed Velux roof windows. Radiator. Telephone and TV aerial points. Door to:-
En-Suite Shower Room
8' 11'' x 4' 2'' (2.72m x 1.26m)
Suite comprising:- Corner shower cubicle, white low level W.C and pedestal wash hand basin. Radiator. Extractor fan. Shaver light & socket.
Bedroom Two
9' 4'' x 7' 4'' (2.87m x 2.26m)
Double glazed Velux roof window. Radiator.
Bathroom
7' 1'' x 4' 11'' (2.16m x 1.51m)
White suite comprising:- Panelled bath, low level W.C and pedestal wash hand basin. Radiator. Extractor fan. Part tiled walls. Shaver light & socket.
Mezzanine Area
19' 11'' x 12' 3'' (6.09m x 3.74m)
Galleried room overlooking the lounge/diner, which could be used as an office or third bedroom. Radiator. Ceiling fan. Built-in cupboard enclosing a gas fired combination boiler.
OUTSIDE
The property has an allocated parking space to the front.
TENURE
Leasehold with the remainder of a 999 year lease. The annual ground rent is £143.49.
MANAGEMENT/SERVICE CHARGE
Currently £165 a month, which is payable to Belmont Property Management.
COUNCIL TAX
Cornwall Council. Tax Band 'C'.
DIRECTIONS
From the A390 at Lostwithiel, turn into Fore Street at the traffic lights and follow this road to the Tudor bridge. Turn right over the bridge and then take the next right-hand turning into Brunel Quays. No. 12 is located in the right-hand block of the last building at the very end of the development.
Lostwithiel PL22 0JB
Click to enlarge
| Name | Location | Type | Distance |
|---|---|---|---|

























































