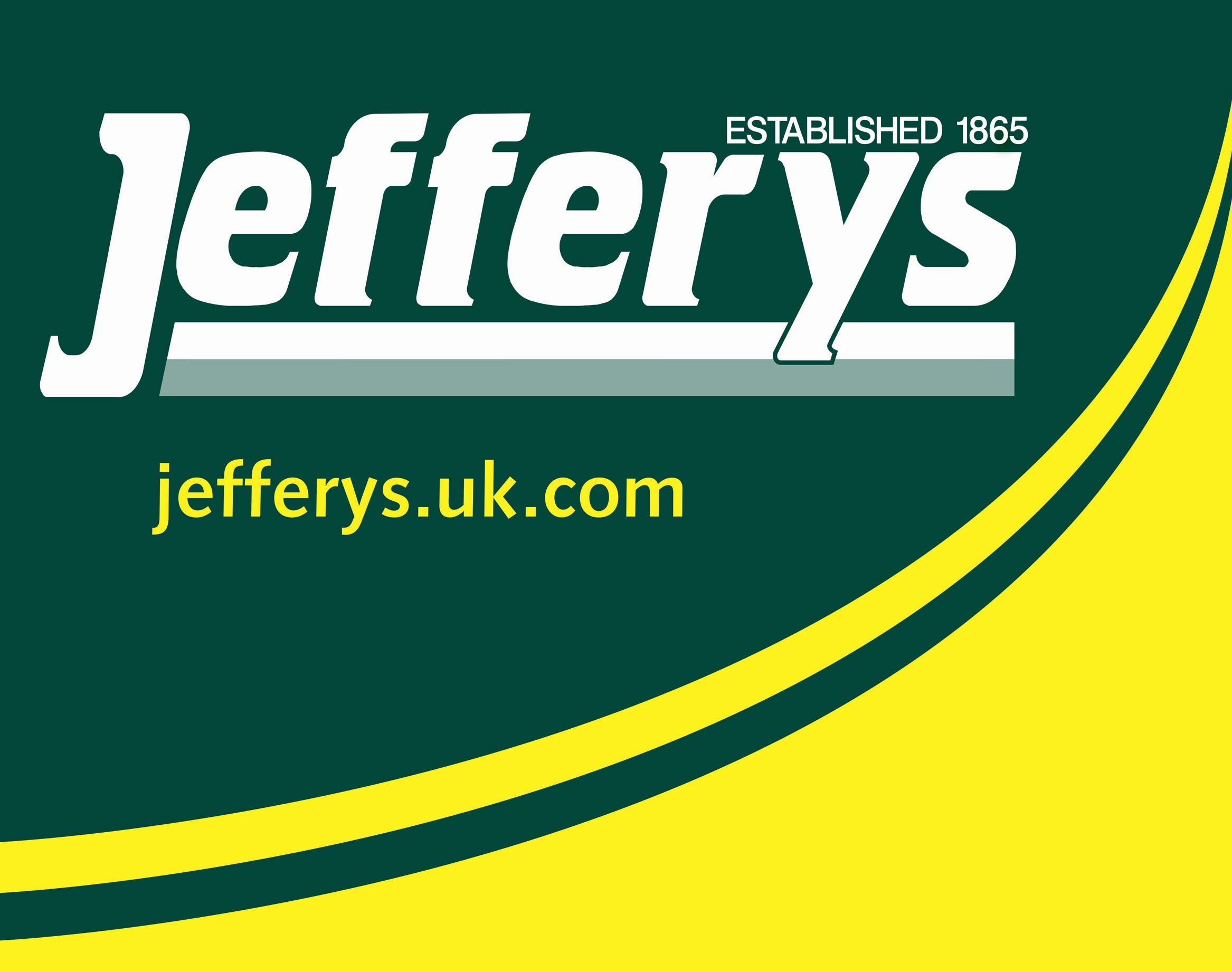Uzella Park, Lostwithiel £235,000
Please enter your starting address in the form input below.
Please refresh the page if trying an alernate address.
Request A Viewing
- TERRACED BUNGALOW IN POPULAR CUL-DE-SAC LOCATION
- MODERN KITCHEN
- TWO BEDROOMS
- DOUBLE GLAZING AND GAS FIRED CENTRAL HEATING
- TERRACED REAR GARDEN
- PARKING FOR TWO CARS
- ELEVATED POSITION WITH SUPERB VIEWS
- NO CHAIN
A well presented two bedroom mid-terrace bungalow with no ongoing chain, boasting an elevated position within a popular cul-de-sac development just a short walk from the town centre.
Accommodation Comprises:- Entrance porch, lounge/diner, modern kitchen, Inner hall, two bedrooms, bathroom, uPVC double glazing, gas fired central heating, small front garden, enclosed terraced rear garden, summerhouse and two allocated parking spaces.
Lostwithiel PL22 0BB
SITUATION
The property occupies an elevated position on the western side of Lostwithiel and within a reasonably walk of the town centre. Lostwithiel is steeped in history and renowned for its vibrant community, offering a good range of amenities including a variety of shops, cafes, restaurants, public houses, professional services, two primary schools, dentist and health centre. There is also a main line train station on the Penzance to London line and a purpose-built community centre. Lostwithiel lies just a few miles from the south coast and about a fifteen minute drive from the world renowned 'Eden Project'.
ACCOMMODATION (All sizes approximate):-
Entrance
uPVC double glazed front entrance door opening into:-
Entrance Porch
uPVC double glazed window to side elevation with countryside views. Electric tubular heater. Multi-pane door into:-
Lounge/Diner
13' 10'' x 13' 0'' (4.22m x 3.95m)
uPVC double glazed window to front elevation. Radiator. Telephone point. Door to Inner hall. Door to:-
Kitchen
10' 10'' x 8' 7'' (3.31m x 2.61m)
Modern range of wall, base and drawer units with rolled edge worktops. Inset stainless steel sink and drainer. Built-in Whirlpool single electric oven with inset four ring hob above and extractor over. Part tiled walls. Space and plumbing for washing machine. Space for additional under-counter appliance. Space for fridge/freezer. Radiator. uPVC double glazed window to rear elevation. uPVC double glazed door to rear garden.
Inner Hall
Access to loft space. Built-in airing cupboard housing a Worcester gas fired combination boiler and shelving. Doors to bedrooms and bathroom.
Bedroom One
12' 11'' x 8' 2'' (3.93m x 2.48m)
uPVC double glazed window to front elevation. Radiator. Electric consumer unit.
Bedroom Two
10' 3'' x 8' 2'' (3.13m x 2.49m) (Maximum)
uPVC double glazed window to rear elevation. Radiator. Laminate floor.
Bathroom
7' 0'' x 4' 11'' (2.14m x 1.50m)
White suite comprising:- Panelled bath with mixer shower over, low level W.C and pedestal wash hand basin. Part tiled walls. Radiator. Obscure uPVC double glazed window to rear elevation.
OUTSIDE
The property is accessed via steps, leading up to the front entrance pathway with lawn either side. To the rear is an enclosed terraced garden on three levels, laid to lawn, decking and chippings. On the top level is a timber summerhouse/shed. There are two allocated parking spaces in the residents parking area to the front of the property.
COUNCIL TAX
Cornwall Council. Tax Band 'B'.
DIRECTIONS
Approaching Lostwithiel from the west on the A390, continue down the hill into the town and take the first left into Tanhouse Road. Proceed until Uzella Park is identified on the right and No.48 is located at the very top of the cul-de-sac on the right-hand side.
Lostwithiel PL22 0BB
Click to enlarge
| Name | Location | Type | Distance |
|---|---|---|---|
























































