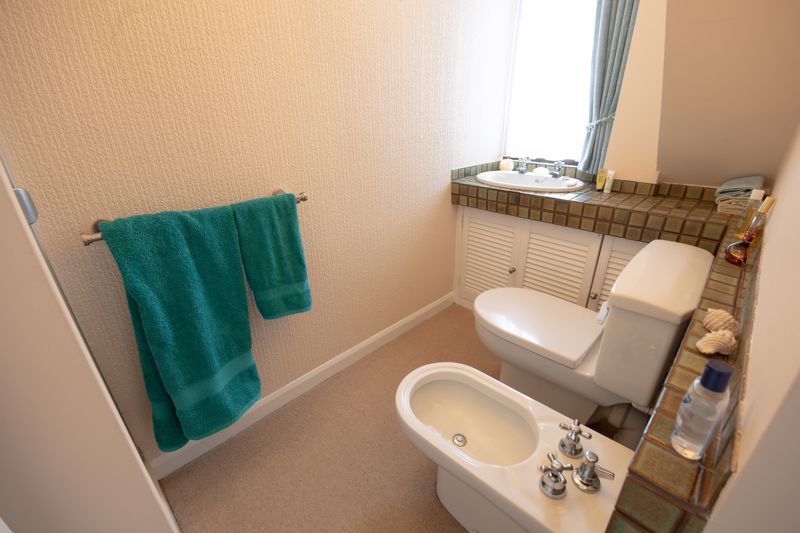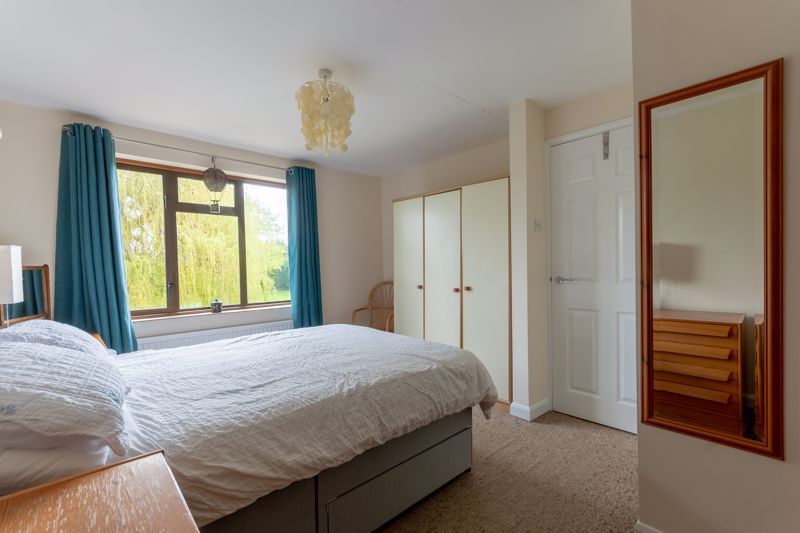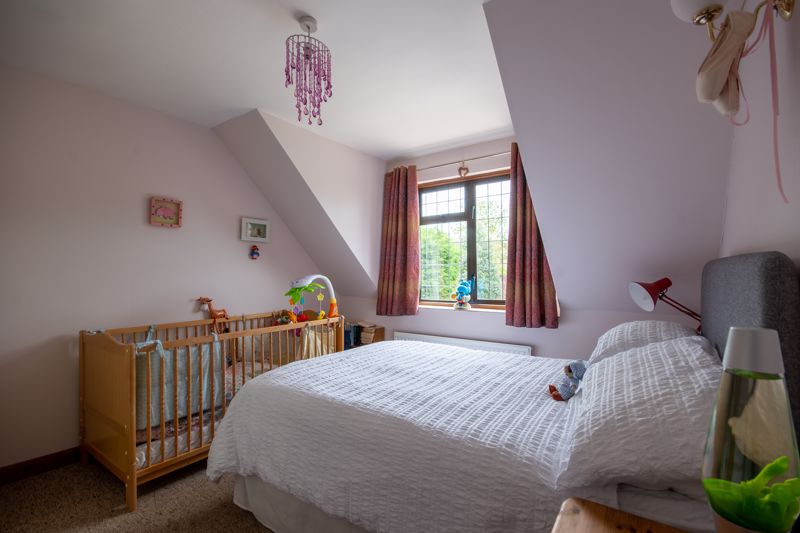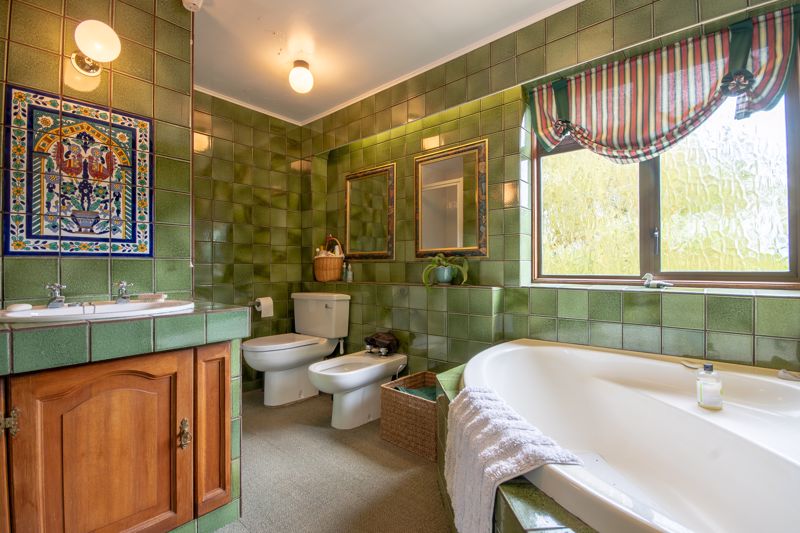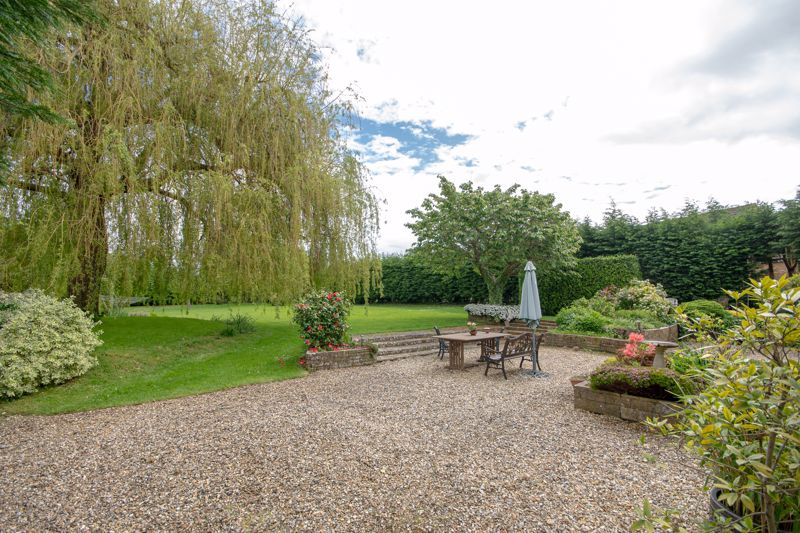Bower Hinton, Bower Hinton £735,000
Please enter your starting address in the form input below.
Please refresh the page if trying an alernate address.
Request A Viewing
- Offered with No Onward Chain
- Spacious Detached Home
- Generous Gardens
- Two Reception Rooms
- Four Bedrooms
- Double Garage
- Gas Central Heating
Spacious home set within private gardens of approx 3/4 acre and Offered with no Onward Chain. Set on the upper end of Bower Hinton, this fine individual residence offers huge kerb appeal and practicality. The well presented and versatile accommodation briefly comprises dual aspect living room with patio doors out to the beautiful garden, separate dining room, modern fitted kitchen, utility room, downstairs cloakroom and a study. On the first floor are four double bedrooms, the principal with its own ensuite shower room and the large family bathroom. To the front of the property is an extensive driveway with access to the integral double garage and side access to the rear garden which is a lovely space for family, friends or simply to enjoy the setting.
Bower Hinton TA12 6LG
Driveway
Extensive feature gravelled driveway with turning circle accessed via gates.
Front Garden
Laid mainly to lawn with gravelled driveway, gated rear access to both sides of house and enclosed by tall hedging and a wide range of mature shrubbery adding colour year round and providing privacy.
Entrance Hall
Door to front, front aspect double glazed window, stairs to first floor, feature brick wall (installed by original builder back in the '70s), laid to carpet and radiator.
Living Room
26' 6'' x 13' 9'' (8.071m x 4.203m)
Front aspect double glazed stone mullioned window, feature fireplace with gas fire, wall lights, laid to carpet, two radiators and double glazed patio doors offering a lovely view and access to the rear garden.
Dining Room
12' 2'' x 10' 3'' (3.721m x 3.131m)
Front aspect double glazed stone mullioned window, laid to carpet and radiator.
Kitchen
14' 4'' x 11' 1'' (4.365m x 3.372m)
Rear aspect double glazed window with a gorgeous outlook to the rear garden, fitted kitchen comprising a range of wall and base units with worktops over, one and a half bowl sink, electric hob with extractor over, double electric oven, integrated dishwasher, integrated fridge/freezer, tiled floor, tiled splash backs and radiator.
Utility Room
11' 9'' x 9' 5'' (3.589m x 2.872m)
Rear aspect double glazed window with wonderful view of rear garden and including a range of base units with worktop over, single bowl sink, space and plumbing for washing machine, space for tumble dryer, personal door to garage, access door to rear garden, tiled splash backs and tiled flooring.
Cloakroom
5' 11'' x 3' 10'' (1.810m x 1.178m)
Wash hand basin with vanity unit, WC, wall light, tiled splash backs, tiled flooring, extractor fan and radiator.
Study
10' 3'' x 10' 2'' (3.131m x 3.101m)
Set to the rear of the property, this spacious room is currently configured as a large home office and offers an eye-catching view over the rear garden through the rear aspect double glazed window, laid to carpet and radiator. This room would also work as a downstairs bedroom or occasional guest room.
Double Garage
Two up and over doors to front, personal door to rear, power, lighting and roof space.
Landing
Front aspect double glazed window set high above the landing offers natural light, airing cupboard housing hot water tank, wall light, access to loft, laid to carpet and radiator. The loft has lighting, no ladder or boarding.
Principal Bedroom
13' 5'' x 11' 9'' (4.101m x 3.576m)
Front aspect double glazed stone mullioned window, three built in double wardrobes, wall light, laid to carpet and radiator.
En-Suite
Front aspect double glazed window, shower cubicle, wash hand basin with vanity unit and tiled top, bidet, WC, tiled splash backs, wall lights, laid to carpet and chrome heated towel rail.
Bedroom Two
13' 1'' x 10' 11'' (3.978m x 3.325m)
Rear aspect double glazed window with elevated views over the garden, separate wall and ceiling lights, laid to carpet and radiator.
Bedroom Three
10' 5'' x 10' 5'' (3.173m x 3.169m)
Rear aspect double glazed window offering an elevated view over the rear garden, separate wall and ceiling lights, laid to carpet and radiator.
Bedroom Four
10' 9'' x 10' 4'' (3.271m x 3.145m)
Front aspect double glazed window, separate wall and ceiling lights, laid to carpet and radiator.
Bathroom
Spacious room with full suite of goods including corner hydro bath, separate shower cubicle, WC, Wash hand basin, radiator and rear aspect windows.
Rear Garden
The rear garden is a wonderful feature of this property and briefly comprises of an initial patio area leading to a gravelled seating area with several gentle steps up to a generous well kept lawn framed with an array of trees including Willow, Red Oak and Cherry. The garden is fully enclosed, very private and has gated access on either side of the property to the front.
Additional Information
Freehold Property Mains Gas, Water, Drainage and Electric The front half of the property including the front garden falls within the local conservation area Access to the property is initially over a tarmac driveway, access is shared with the Hollies Hotel Council Tax Band: F EPC Rating: D (66) We have been informed the boiler is approx 9 years old and has been regularly serviced and is under warranty until 2025 OFCOM: Ultrafast Broadband available Flood Zone 1: Land within flood zone 1 has a low probability of flooding from rivers and the sea.
Bower Hinton TA12 6LG
Click to enlarge
| Name | Location | Type | Distance |
|---|---|---|---|
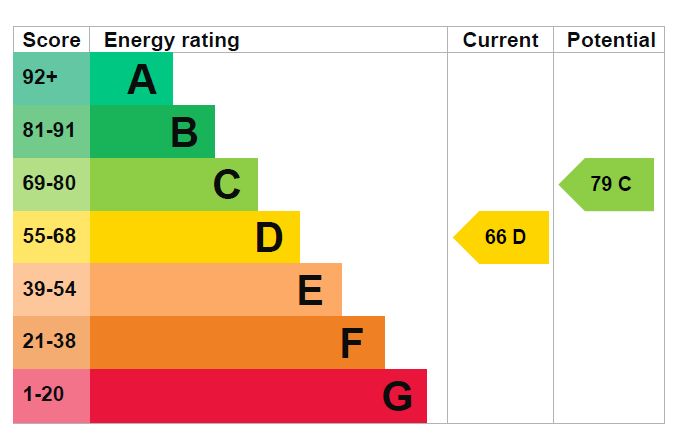



















.jpg)



















.jpg)





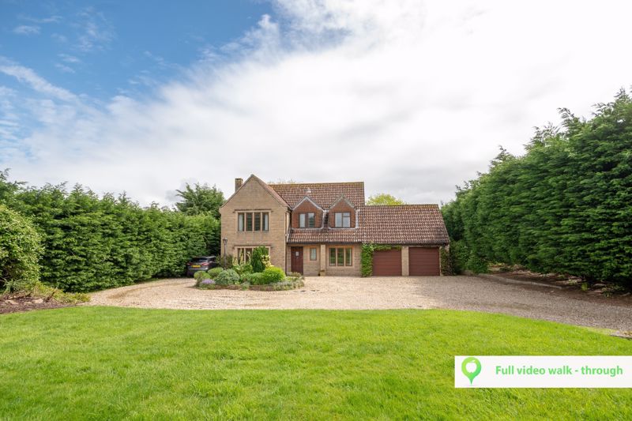
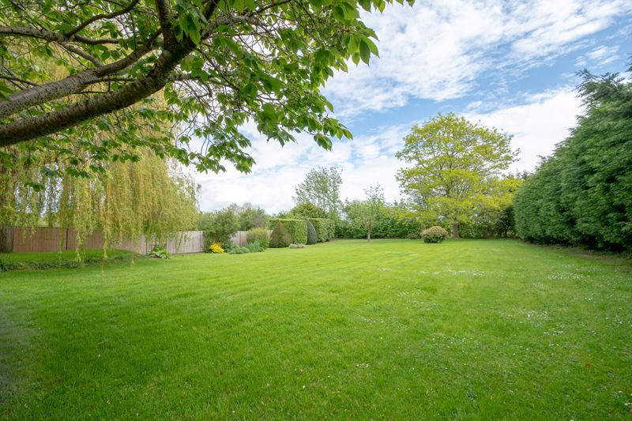
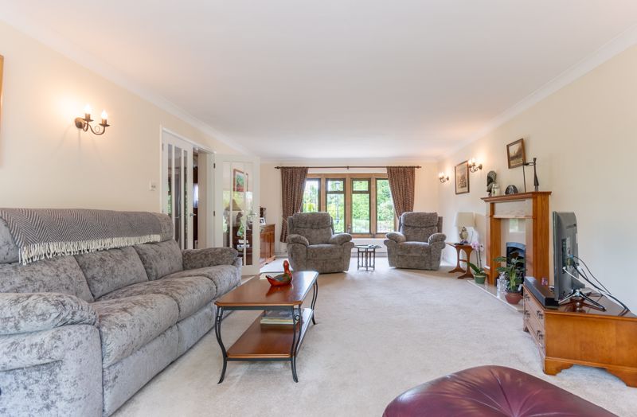

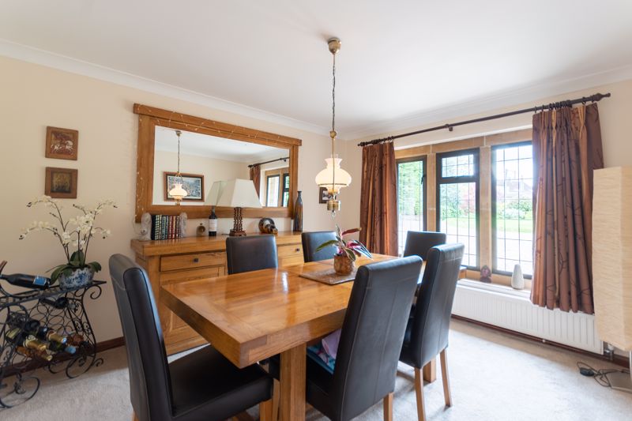
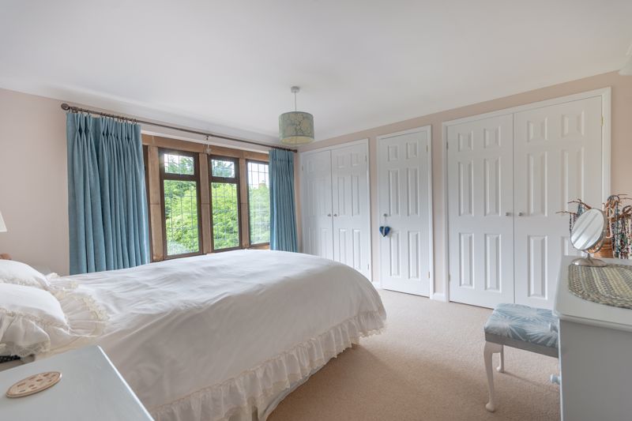
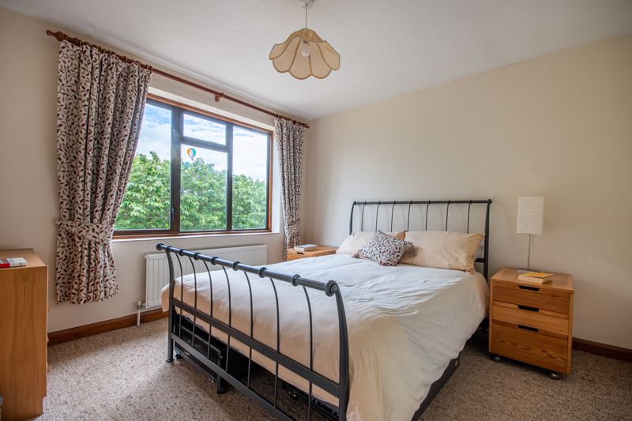
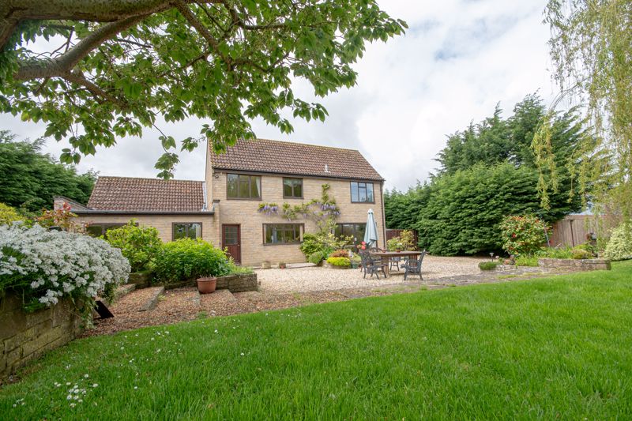
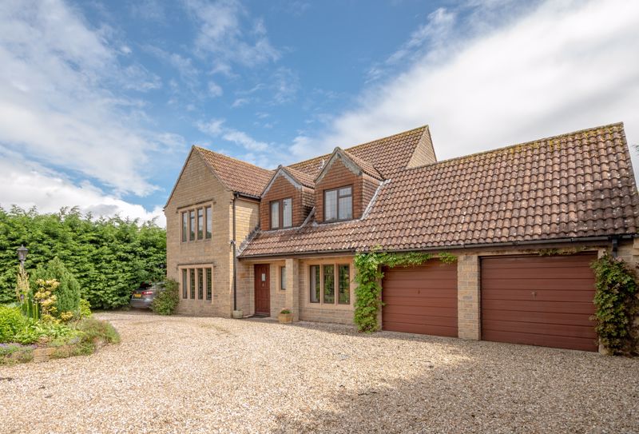
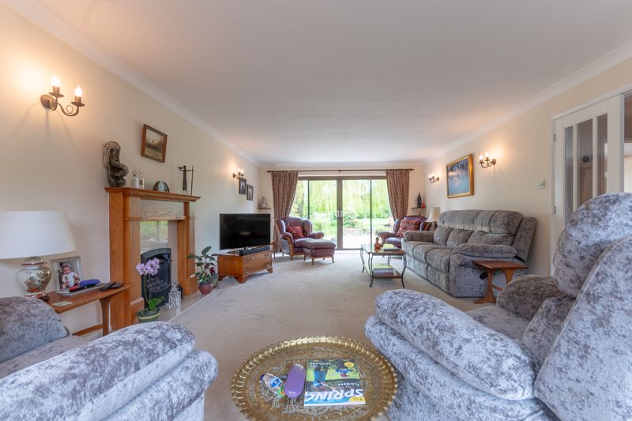
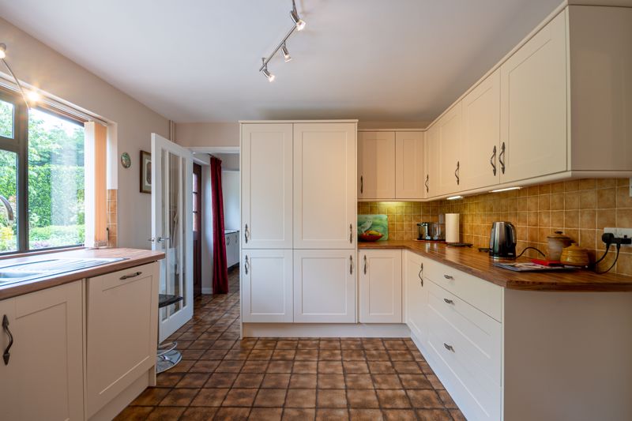
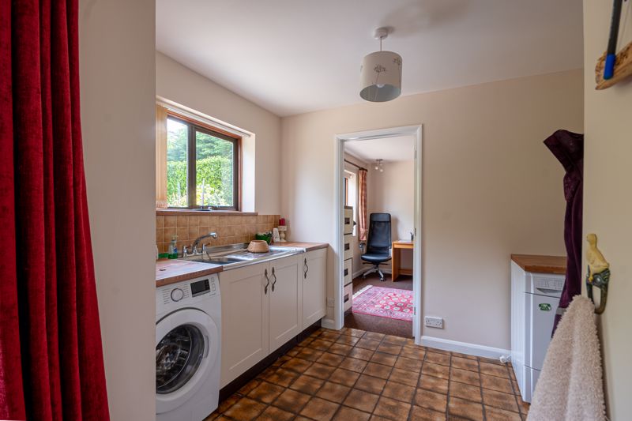
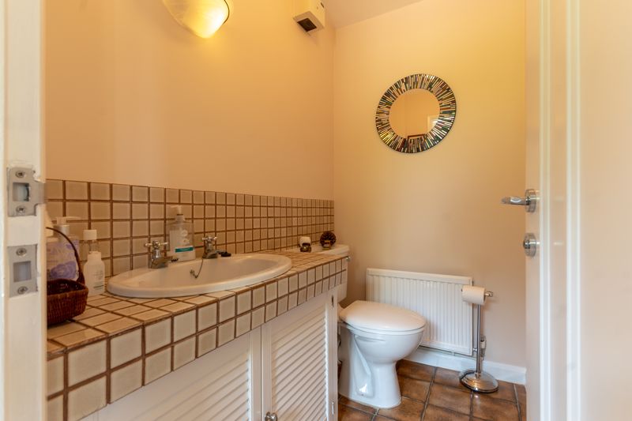
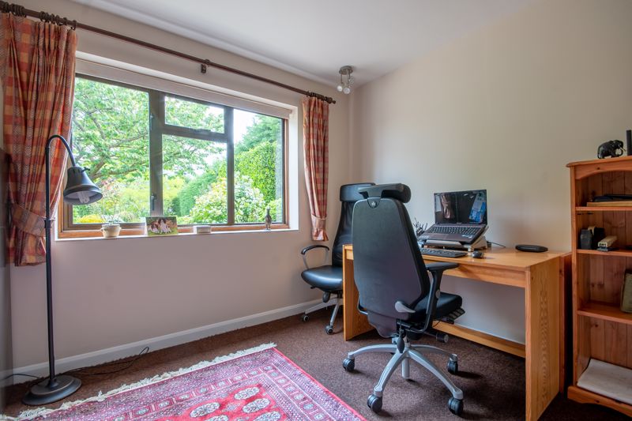
.jpg)
