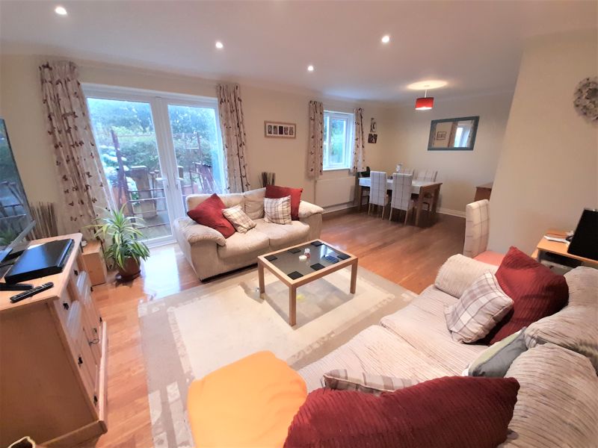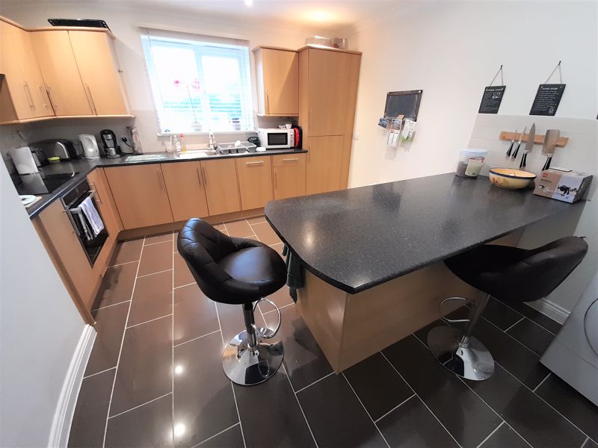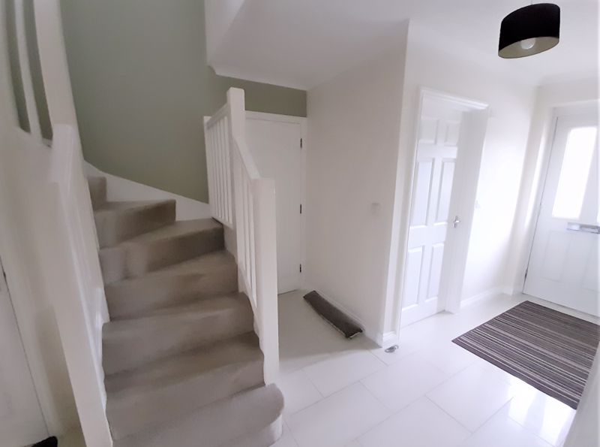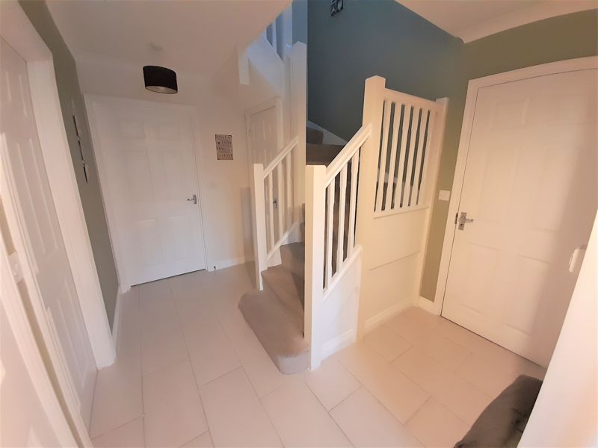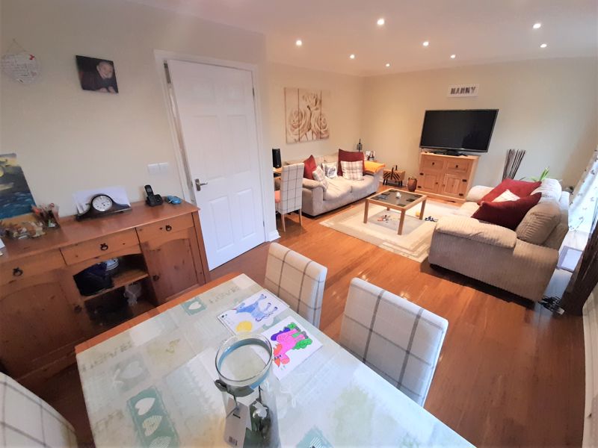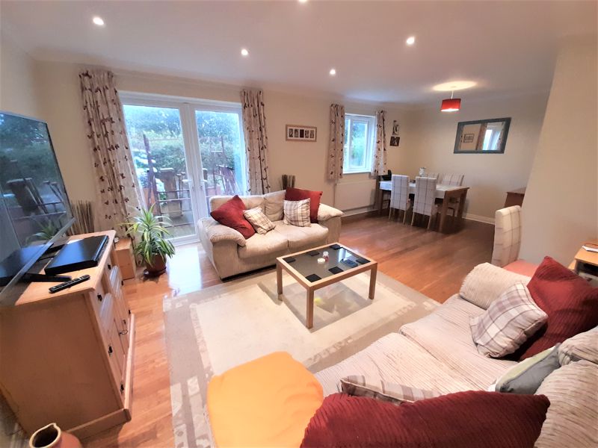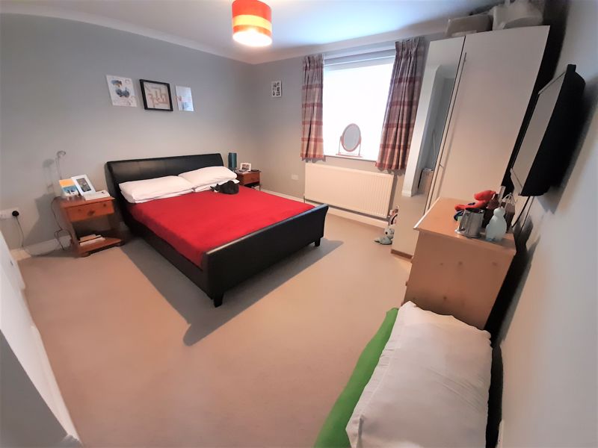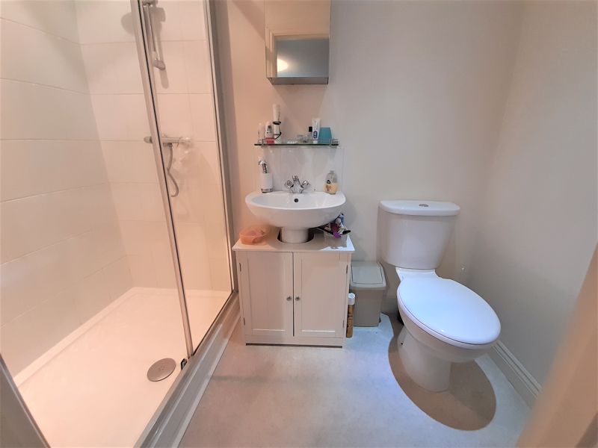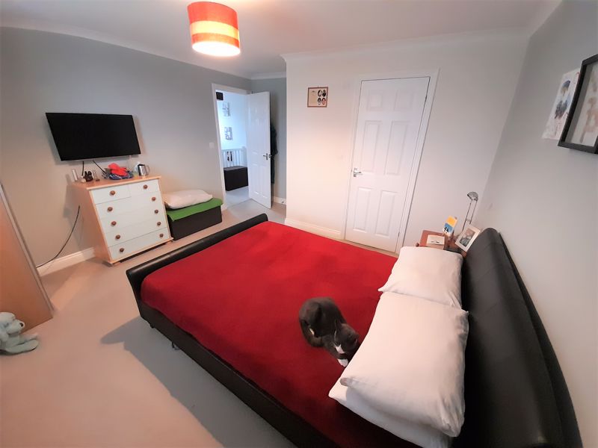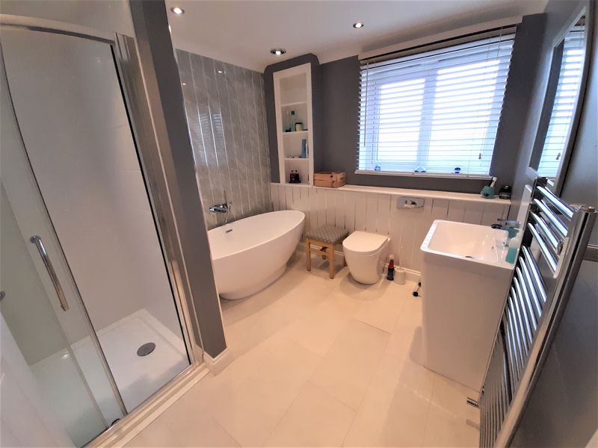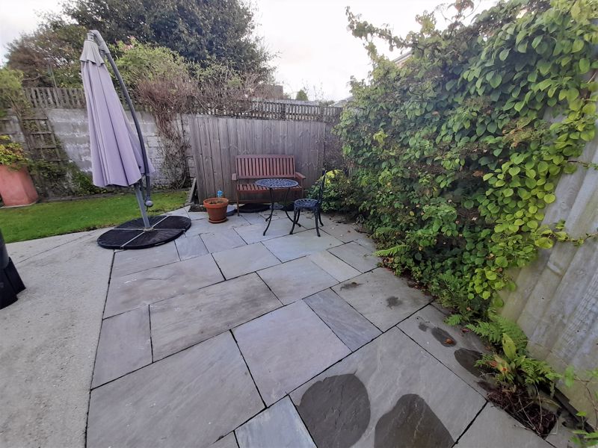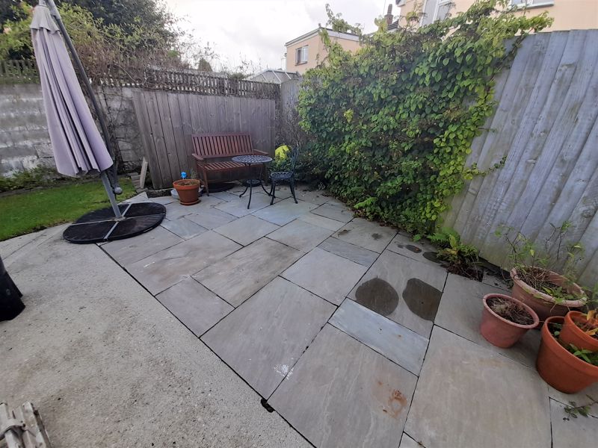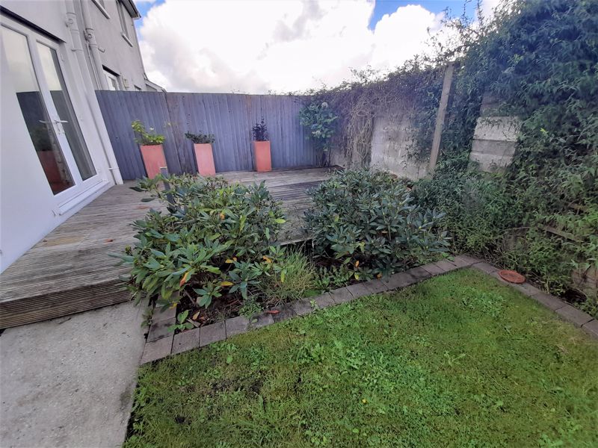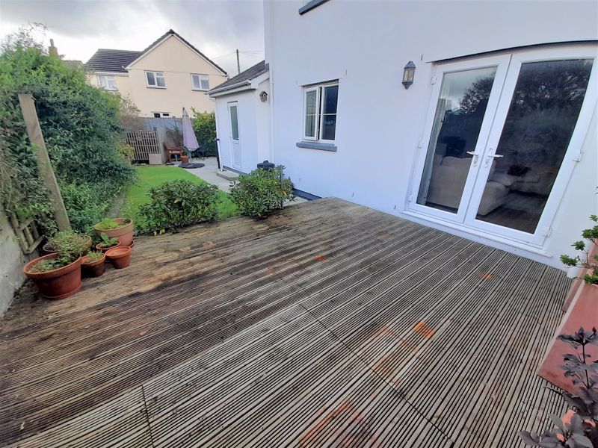Cedar Cottages Whitemoor, St. Austell £275,000
Please enter your starting address in the form input below.
Please refresh the page if trying an alernate address.
- Well Presented - Non Estate Property
- 3 Bedrooms- Principal with En-Suite
- Kitchen/Breakfast Room
- Lounge/Dining Room
- Impressive Family Bathroom
- Individually Designed
- Integral Garage & Parking
- Rear Garden and Patio Seating
- Viewing Recommended
IMPRESSIVE MODERN 3 BEDROOM HOUSE A well-presented modern 3 bedroom property of individual and appealing design and one of only two modern properties set off the main road. The generous living space, integral garage and non-estate location is sure to appeal to many buyers. In brief the property comprises: Canopied Entrance, Hallway, Cloakroom, Kitchen/Breakfast Room, Lounge with Dining Area. To the first floor: 3 Bedrooms with Principle En Suite and an Impressive Bathroom. The property also benefits from Oil Central Heating, uPVC double glazing, Integral Garage with Utility Room and Parking. EARLY VIEWING RECOMMENDED
St. Austell PL26 7XJ
About The Property and Location
This appealing house has an individual design with excellent flow likely to appeal to many buyers. The generous entrance has white panel doors to all rooms with turned stairs leading to the first floor with 3 bedrooms, principle having an en suite shower room. There is also an impressive contemporary bathroom. For those seeking a non-estate well-presented property in a village location, this property has much to offer. The rural village of Whitemoor has a well-regarded Primary School and just a short drive is the larger village of Roche with has a good range of amenities to include fruit shop, butchers, co-op store, doctors surgery, pub, take-away establishments and railway station. The property is within easy reach of the A30 giving excellent access within the Duchy and beyond. The market town of St Austell is approximately 5 miles and offers a comprehensive range of amenities including, mainline railway station to London Paddington, Recreation Centre, Library, Cinema, Bowling Alley and a range of public houses. Just outside of the town is the picturesque historic port of Charlestown, the backdrop to many films and period dramas, with delightful restaurants.
ACCOMMODATION COMPRISES:
(All sizes approximate)
Entrance Hallway
uPVC double glazed door with canopy over. Attractive turned stairs with understairs storage. White panel doors to all ground floor rooms including integral garage. Tiled floor. Central heating radiator.
Cloakroom
uPVC double glazed window to the side elevation. Low level WC. Cloakroom wash-hand basin with vanity unit. Tiled floor. Central heating radiator.
Kitchen/Breakfast Room
13' 5'' x 12' 6'' (4.1m x 3.8m)
uPVC double glazed window to the front elevation. A range of modern wall and base units with worktops over incorporating a single bowl stainless steel sink. Built-in appliances include; Neff Electric Oven, Panasonic sensor induction hob with extractor over, fridge/freezer and dishwasher. Further storage cupboards with curved worktop over forming breakfast bar seating area. Tiled floor. Central heating radiator. Inset ceiling spotlights.
Lounge with Dining Area
21' 4'' x 13' 9'' (6.5m x 4.2m)
Generous natural light provided by the uPVC double glazed French doors in the lounge giving access to the decked seating area and a further uPVC double glazed window to the dining area. Two central heating radiators. Attractive cherry wood flooring.
Integral Garage
16' 5'' x 9' 2'' (5.0m x 2.8m)
The garage has power and light with ample storage space. White panel door to the rear of the garage leading to:
Utility room
9' 2'' x 5' 7'' (2.8m x 1.7m)
Base units with worktops pover with space and plumbing for a washing machine. Oil central heating boiler. Tap. uPVC double glazed door leading to the garden.
First Floor Landing
Turned stairs with white balustrade leads to the landing with uPVC double glazed window and access to the loft.
Principal Bedroom
13' 9'' x 12' 6'' (4.2m x 3.8m)
uPVC double glazed window to the rear elevation. Central heating radiator. White panel door to:
En Suite Shower Room
Low level WC. Pedestal wash-hand basin. Double shower with glazed sliding door. Heated towel rail. Inset ceiling spotlights. ??? floor
Bedroom
13' 5'' x 12' 6'' (4.1m x 3.8m)
13' 5'' x 12' 6'' (4.1m x 3.8m) max uPVC double glazed window to the front elevation. Central heating radiator.
Bedroom
10' 2'' x 8' 6'' (3.1m x 2.6m)
uPVC double glazed window to the rear elevation. Central heating radiator.
Family Bathroom
9' 10'' x 8' 6'' (3.0m x 2.6m)
Impressive contemporary styling comprising a free standing bath with waterfall tap. Low level WC with hidden cistern. Drawer unit with wash-hand basin. Modern wall paneling with complementary chrome design. Shower with sliding glazed door. Cupboard housing the Gledhill Stainless lite aqua system.
Exterior
A level garden with an area of lawn, decked seating area and paved walkway. Parking to the front.
Additional Information
EPC ‘C’ Council Tax Band ‘B’ Services – Oil Central Heating, Private Drainage What 3 words - ///proposals.areas.doormat Property Age - 2011 Tenure - Freehold
Viewing
Strictly by appointment with the managing agent Jefferys. If you would like to view this property, or require further information, please contact 01726 73483.
Floor Plans
Please note that floorplans are provided to give an overall impression of the accommodation offered by the property. They are not to be relied upon as true, scaled and precise representation.
St. Austell PL26 7XJ
Click to enlarge
| Name | Location | Type | Distance |
|---|---|---|---|















































