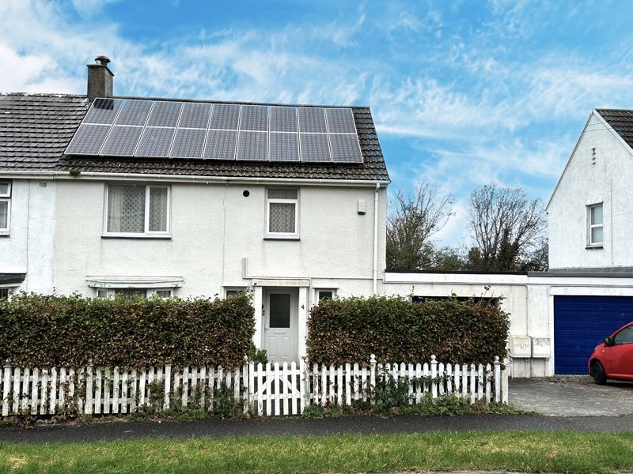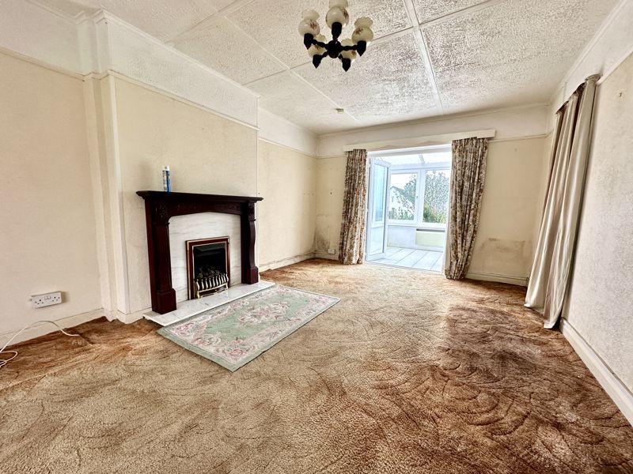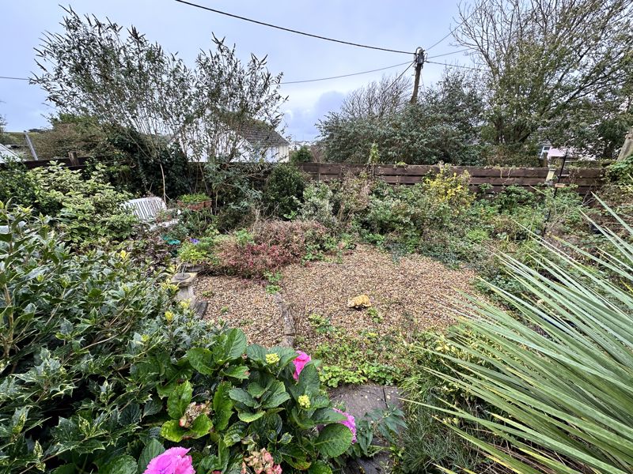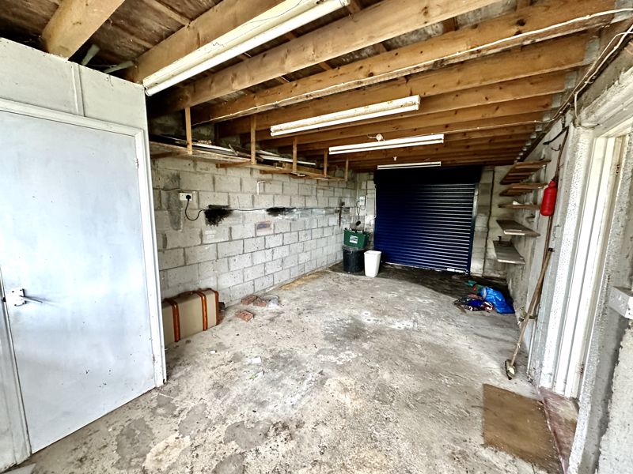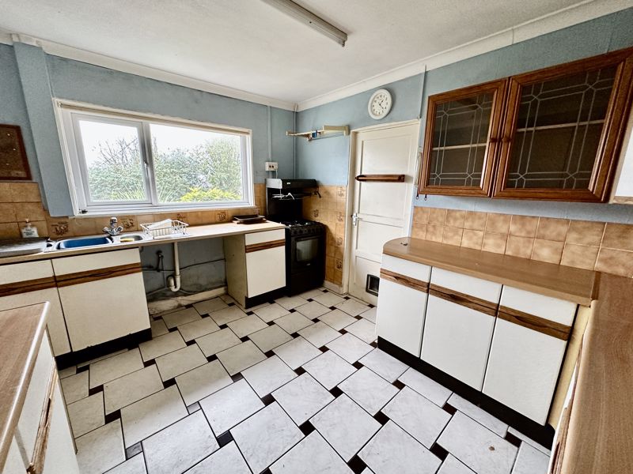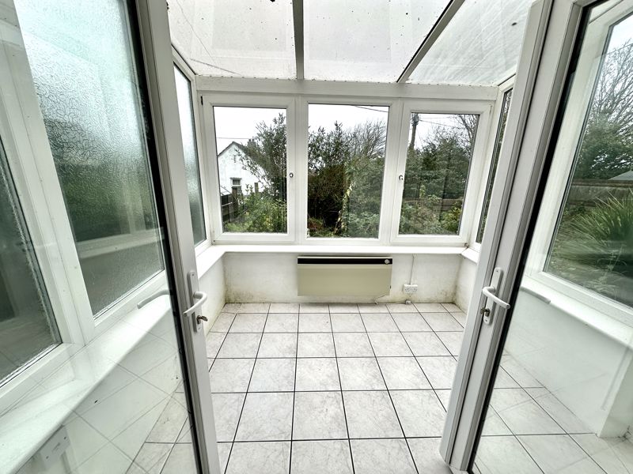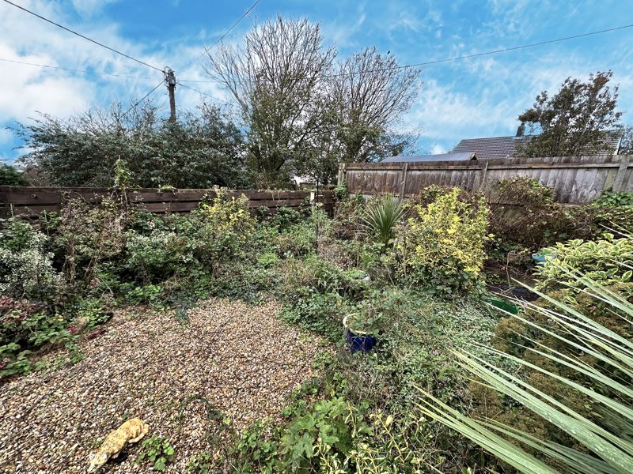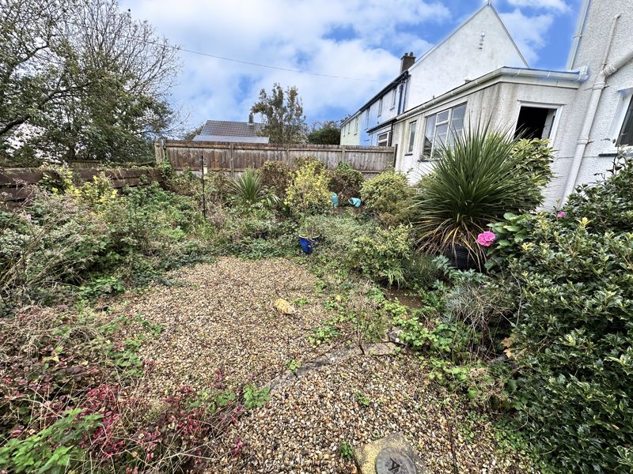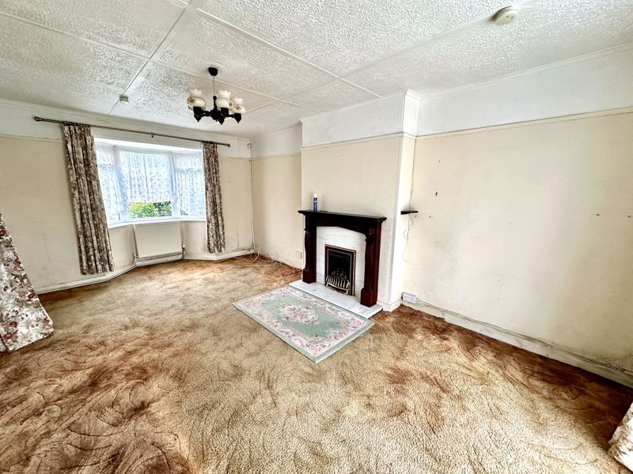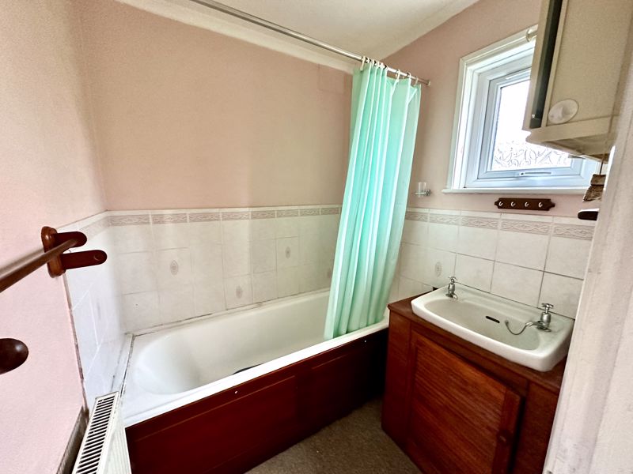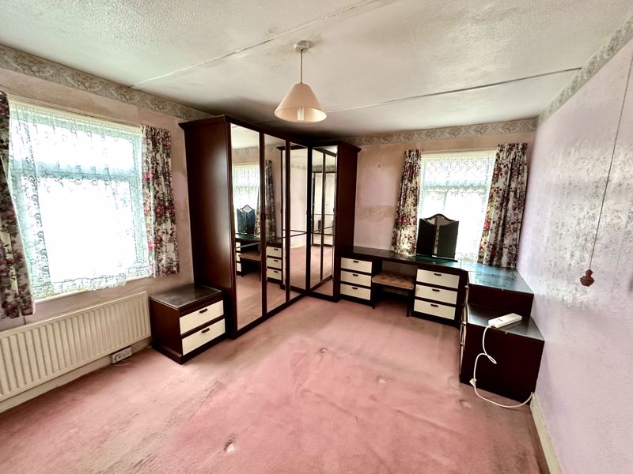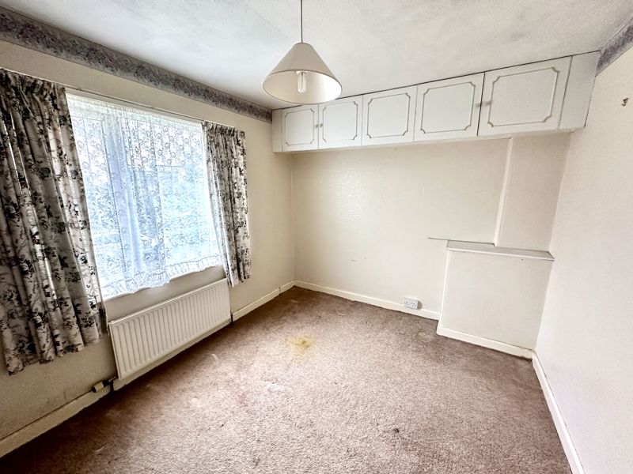Penwith Road, St. Ives Guide Price £290,000
Please enter your starting address in the form input below.
Please refresh the page if trying an alernate address.
- * 3 BEDROOM LINK SEMI-DETACHED
- * ENCLOSED FRONT AND REAR GARDENS
- * GARAGE AND PARKING
- * NEEDS MODERNSING INTERNALLY
- * SOLAR PANELS
- * NO CHAIN
This spacious and light-filled three bedroom link semi-detached house is waiting for its new owners to unleash its full potential. Situated in a popular residential location, this property offers a large lounge, good sized kitchen, conservatory, generous 7m long garage, off road parking and enclosed front and rear gardens. This fabulous house is in need of modernisation, allowing you to put your personal touch into every room
St. Ives TR26 2HX
UPVC front door into
Entrance Hall
Radiator, window to the front, stairs to first floor. door to
Bathroom
Part tiled walls, wash hand basin inset wood vanity unit, panelled bath, part tiled walls, window to the front
Kitchen
9' 10'' x 11' 10'' (3m x 3.6m)
Good sized kitchen with UPVC double glazed window to the rear gardens, range of eye and base level units with worktop surfaces, radiator, space for gas cooker and plumbing for washing machine, stainless steel one and a quarter sink unit with taps over, walk in larder with window to the rear, power points, blocked door into the lounge, further door to integral garage
Garage
23' 4'' x 11' 6'' (7.1m x 3.5m)
Great sized garage with potential subject to consents to convert into further accommodation however currently it is excellent storage and garaging space with electric roller door, power points and lights connected, door to cloakroom with low level WC, door and window out to the rear garden
Lounge
17' 9'' x 11' 6'' (5.4m x 3.5m)
UPVC bow window to the front, radiator, power points, TV point, fireplace with living flame effect gas fire onset, double glazed doors leading out to
Conservatory
9' 2'' x 7' 10'' (2.8m x 2.4m)
Tiled flooring, glass roof and glazing to 3 sides, door leading out to the rear garden, electric wall heater
First Floor Landing
Access to loft with large attic space with potential subject to consents to utilise further, built in storage over the stairs, gas wall heater, doors to
Cloakroom
Low level WC, window to the rear
Bedroom One
15' 1'' x 9' 10'' (4.6m x 3m)
Dual aspect double glazed windows to the front and side, power points, radiator, small recess with wash hand basin inset vanity unit
Bedroom Three
8' 6'' x 8' 2'' (2.6m x 2.5m)
Double glazed window to the rear, power points, small radiator
Bedroom Two
11' 6'' x 8' 10'' (3.5m x 2.7m)
UPVC double glazed window to the front, power points, radiator, built in wardrobe space housing hanging space and shelving, further cupboard space with Worcester boiler inset providing heating and newly installed ( October 2023 )factory lagged hot water tank
Outside
To the front of the property is a lovely enclosed front garden with gate access from the front and driveway. The front garden is enclosed with a fine array of shrubs and plants. The driveway is large enough for one vehicle that leads to the garage. To the rear is a very nice enclosed rear garden stocked with mature shrubs and plants. There is a small patio area and central gavelled area.
Services
Electric, gas and solar panels
Council Tax
B
Tenure
Freehold
EPC
To be confirmed
St. Ives TR26 2HX
| Name | Location | Type | Distance |
|---|---|---|---|






































