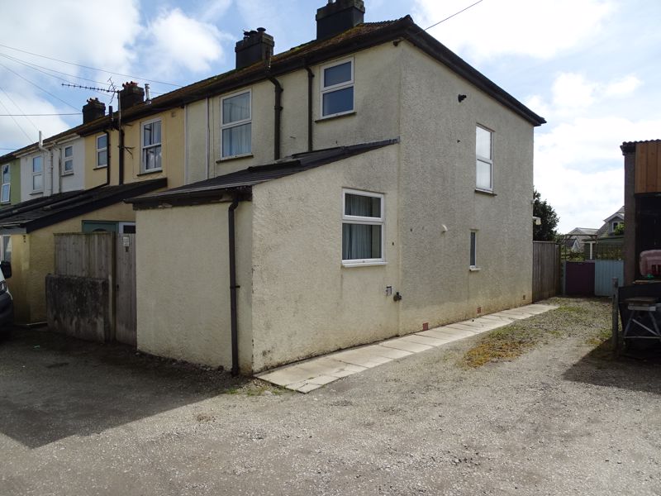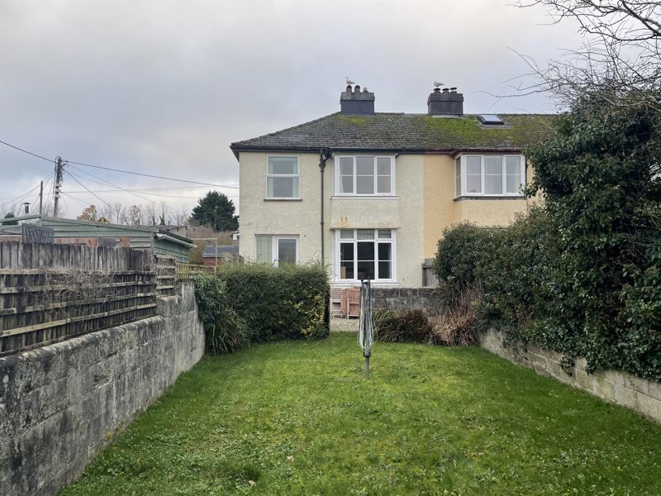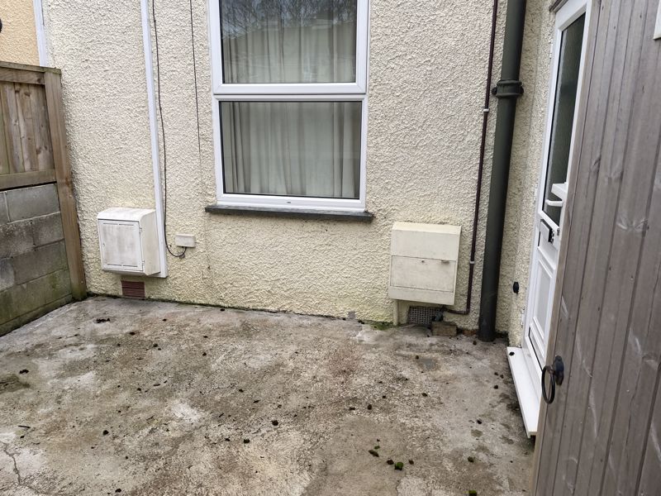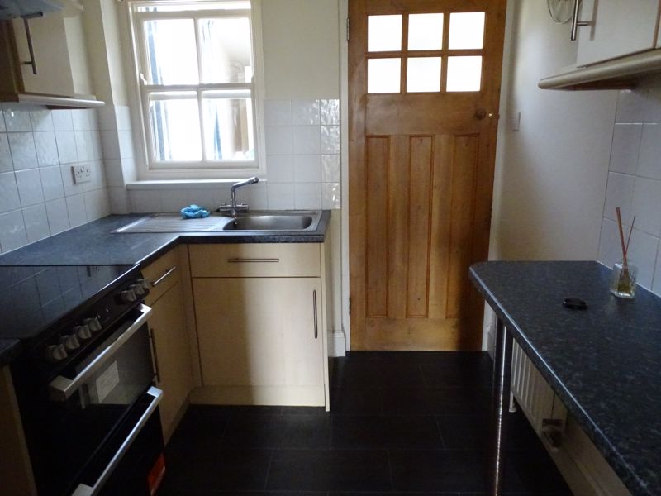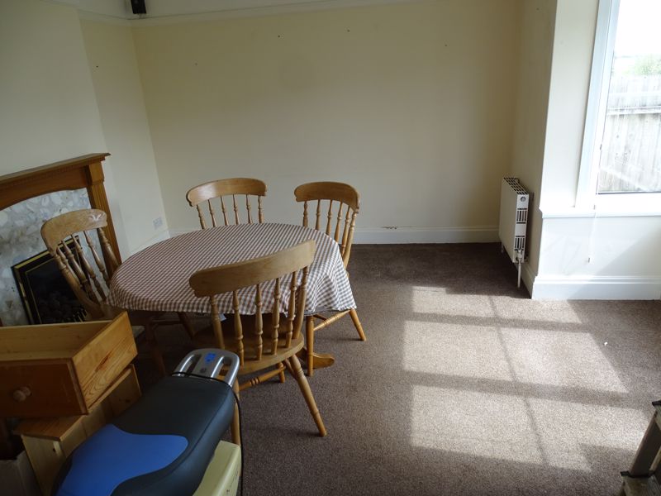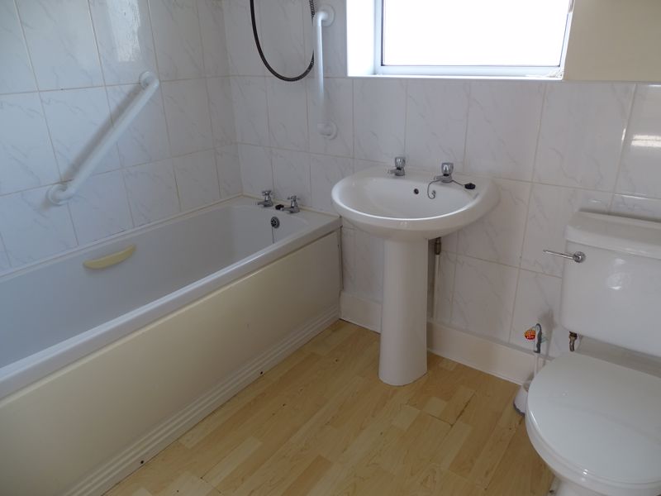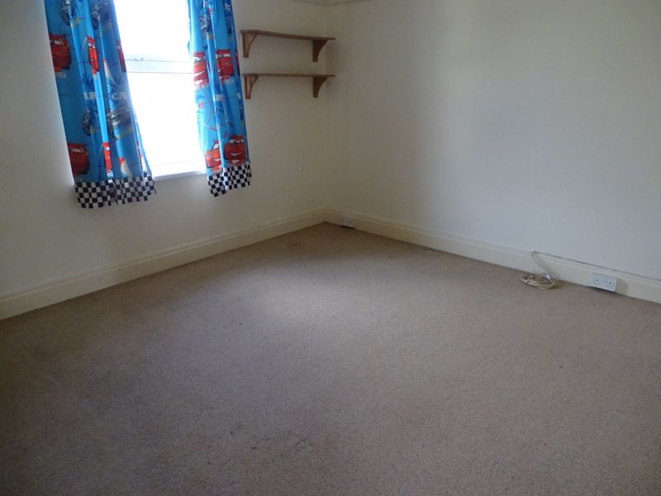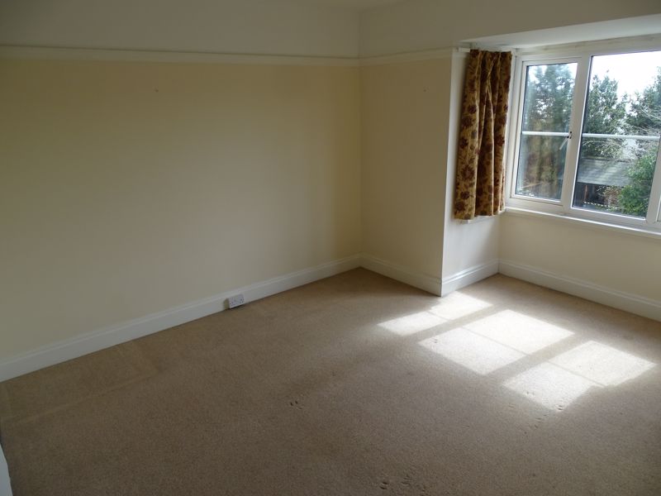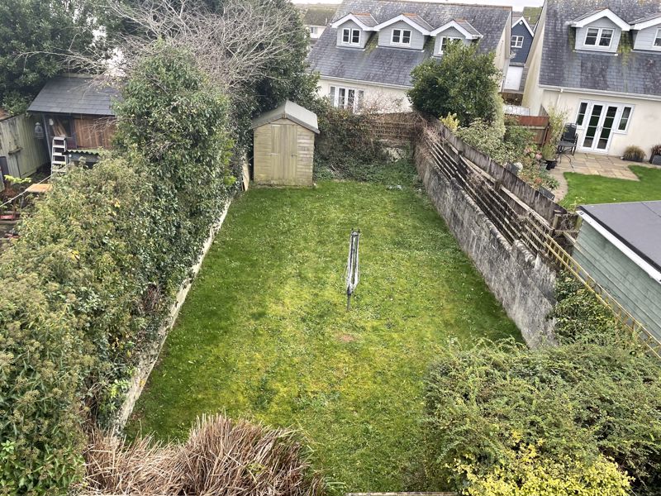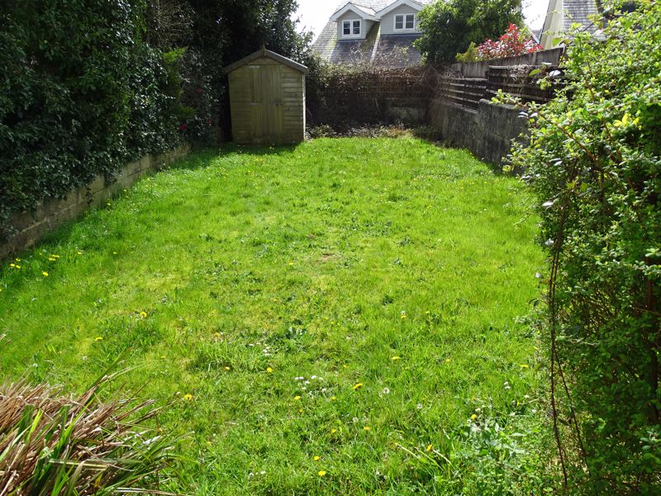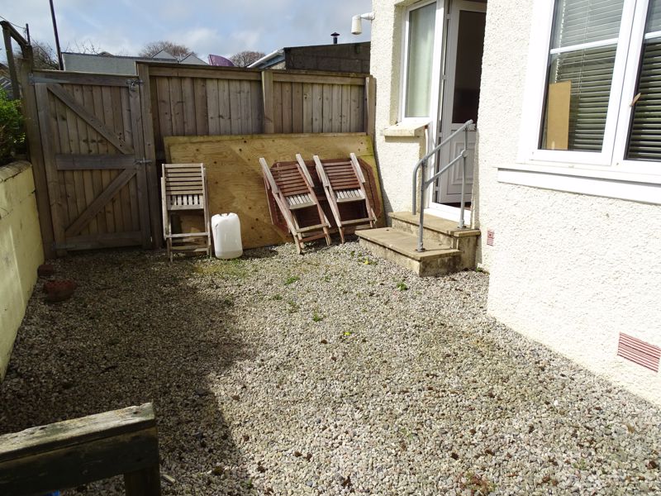Bonython Terrace, Liskeard £155,000
Please enter your starting address in the form input below.
Please refresh the page if trying an alernate address.
Request A Viewing
- Three good sized bedrooms
- Two reception rooms
- Private lawned garden
- Private walled courtyard
- For sale with no onward chain
- Gas central heating
- Cash Buyers Only
End of terrace house with three good sized bedrooms and two reception rooms a short walk from Liskeard town centre. The property has a private lawned garden area to the front and a private walled courtyard to the rear.
Cash buyers only due to "mundic blocks"
Liskeard PL14 4DR
Description
The property is situated in a popular residential area a few minutes walk from the town centre of Liskeard with easy access onto the main A38 roadway. The A38 provides access to the City of Plymouth approximately 30 minutes by car and there is a train service from Liskeard. The local market town of Liskeard is within walking distance where there is a good range of shops, commercial and recreational facilities together with good schooling. There is excellent scenery close by with Bodmin Moor and the beautiful coastal scenery a few miles to the south.
The accommodation comprises with approximate sizes:
Entrance Hall
White uPVC panel and double-glazed door to the front, with white uPVC double glazed window adjoining. Radiator, fitted carpets, stairs to first floor and doors leading to lounge, dining room, kitchen and understairs cupboard with uPVC double glazed window to side and shelving.
Lounge
10' 11'' x 12' 11'' (3.32m x 3.93m + BAY)
uPVC double glazed window to the front, two radiators, decorative fire (flu disconnected, unable to use), fitted carpets.
Dining Room
11' 11'' x 11' 3'' (3.641m x 3.436m)
uPVC double glazed windows to the rear, fireplace (fire taken out), radiator, telephone point, built in cupboard, fitted carpet.
Kitchen
7' 10'' x 7' 3'' (2.38m x 2.21m)
Black lino flooring, traditional wooden 4 paned borrowed light window into utility room, radiator. Kitchen units comprising working surfaces with wall and base units under, stainless sink and draining board, free-standing electric oven and hob. Breakfast bar.
Utility room
10' 0'' x 7' 4'' (3.05m x 2.23m)
uPVC double glazed window looking into courtyard and side, white uPVC double glazed and panelled door into courtyard. Skylight window. Utility units with cupboard under, floor to ceiling cloak cupboards with built-in shelves, plumbing for washing machine.
First Floor
Landing
uPVC double glazed window to the side, access to the roof space.
Bathroom
8' 0'' x 7' 5'' (2.43m x 2.25m)
uPVC double glazed window to the rear, suite comprising panelled bath with electric shower over, wash hand basin and low level wc, partly tiled walls, radiator, laminate flooring. Airing cupboard with Alpha boiler INTEC 30 C combination boiler.
Bedroom 1
11' 2'' x 10' 10'' (3.4m x 3.3m)
uPVC double glazed window to the rear, radiator, built in wardrobe, fitted wall shelves.
Bedroom 2
11' 2'' x 10' 10'' (3.4m+ BAY x 3.3m)
uPVC double glazed windows to the front, radiator.
Bedroom 3
7' 11'' x 7' 6'' (2.409m x 2.274m)
uPVC double glazed window to the front, radiator.
Outside
Private lawned garden area to the front accessed via a shared path. Garden shed. Walled courtyard to the rear with pedestrian door onto the private road.
On street parking available.
Viewing
Strictly by prior appointment with the Agents - Jefferys (01579 342400)
Council Tax
Band A
EPC Rating
Band D
Services
Mains Water, Electricity and Drainage are connected to the property. There is also central heating.
Tenure
The property is being sold as Freehold with vacant possession upon completion.
Directions
From the town centre proceed out of the town towards the train station. Turn right on Rosemellen Terrace just after the A38 bridge. Turn right the house is situated in front of you adjoining the garage block.
Liskeard PL14 4DR
Click to enlarge
| Name | Location | Type | Distance |
|---|---|---|---|



























