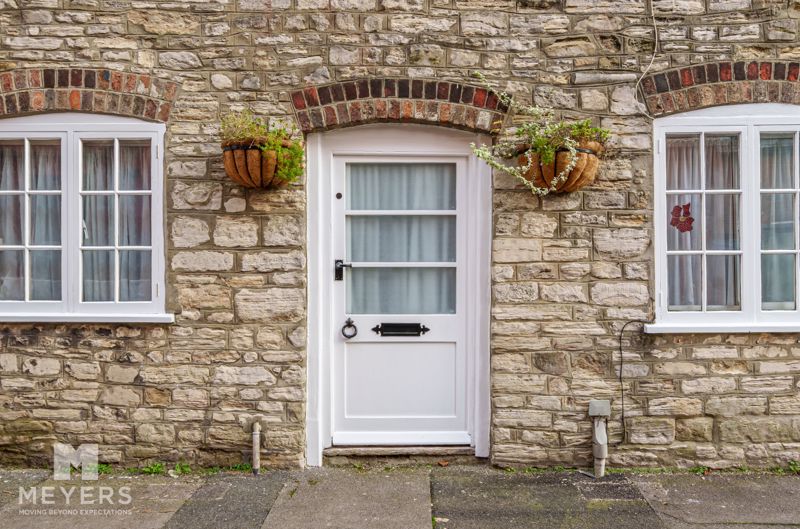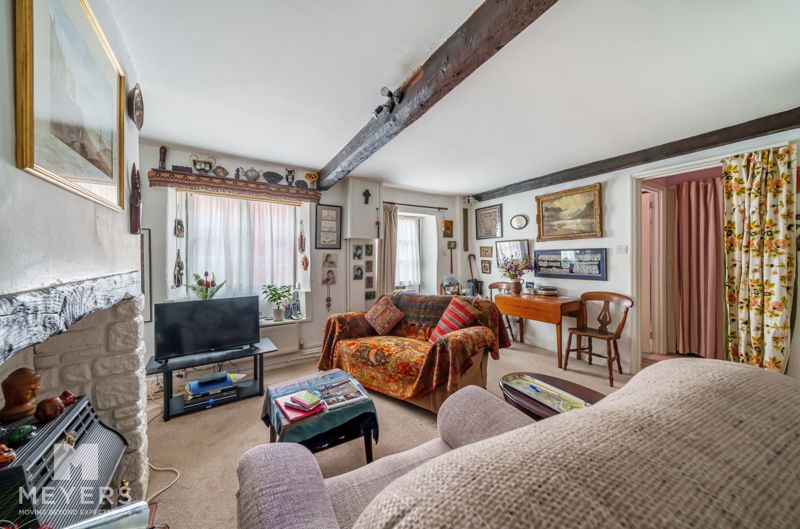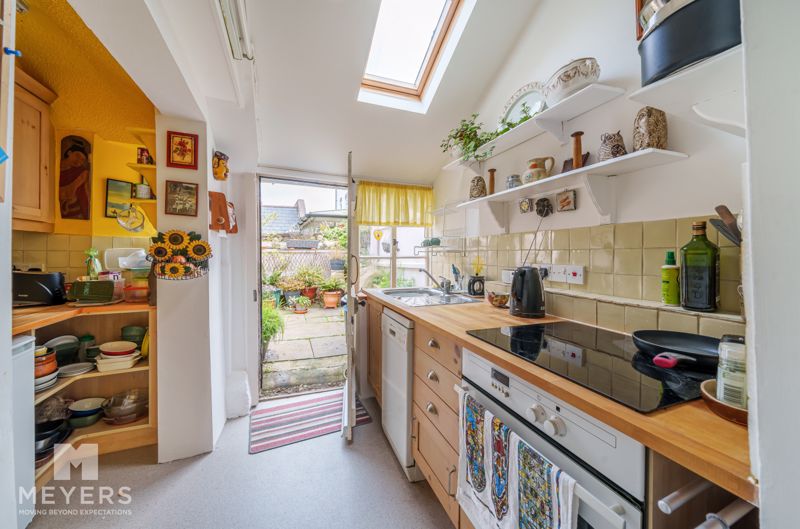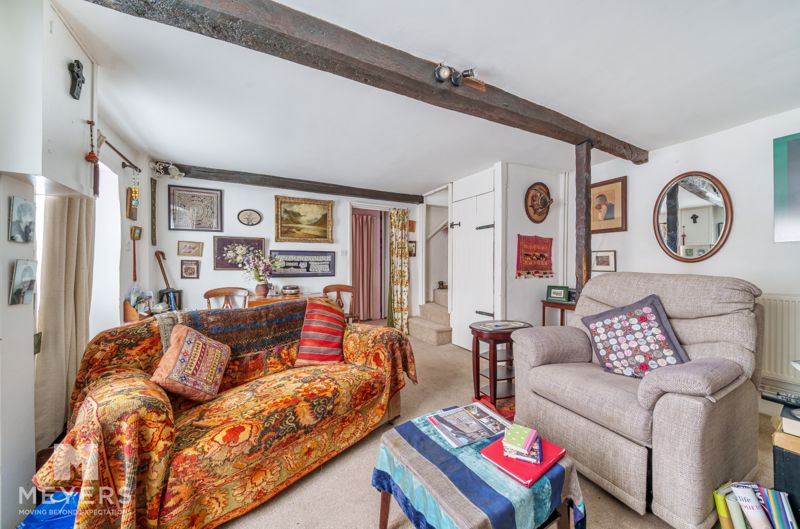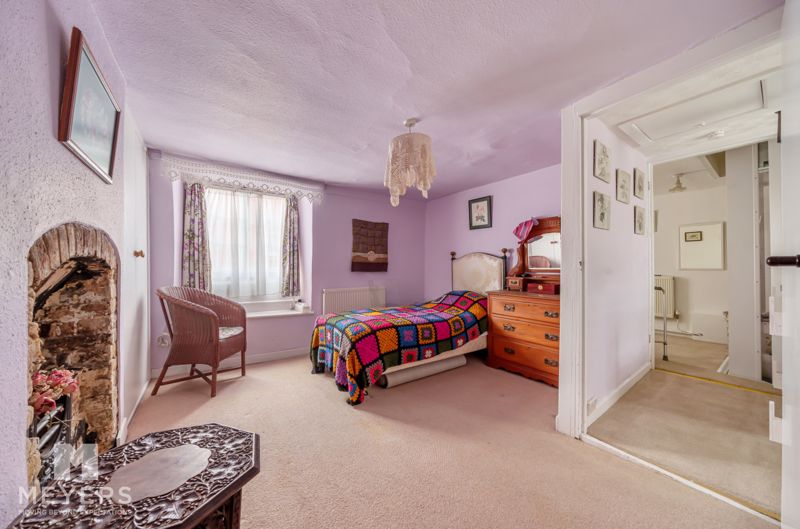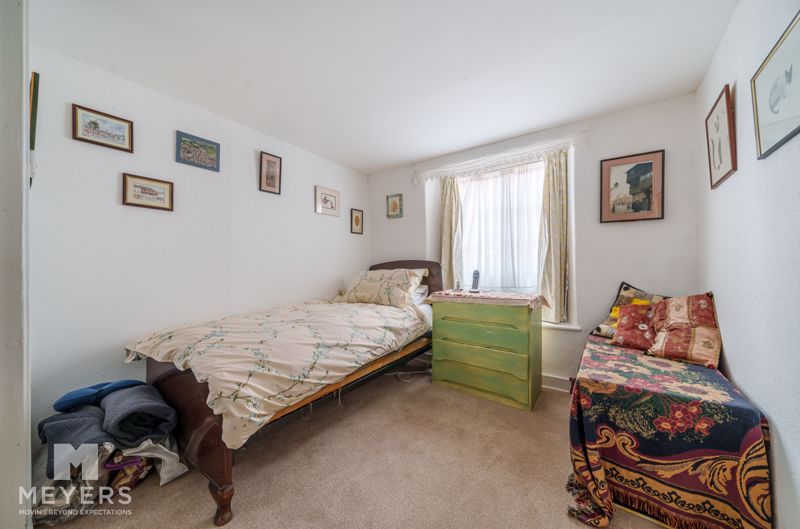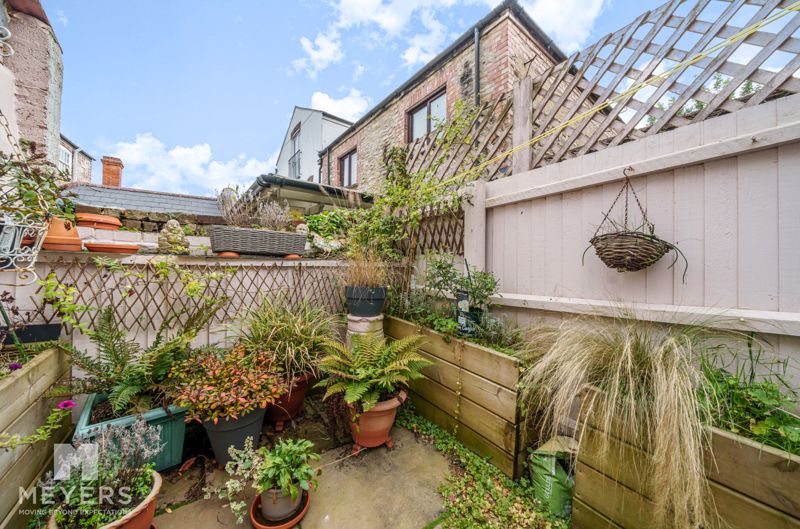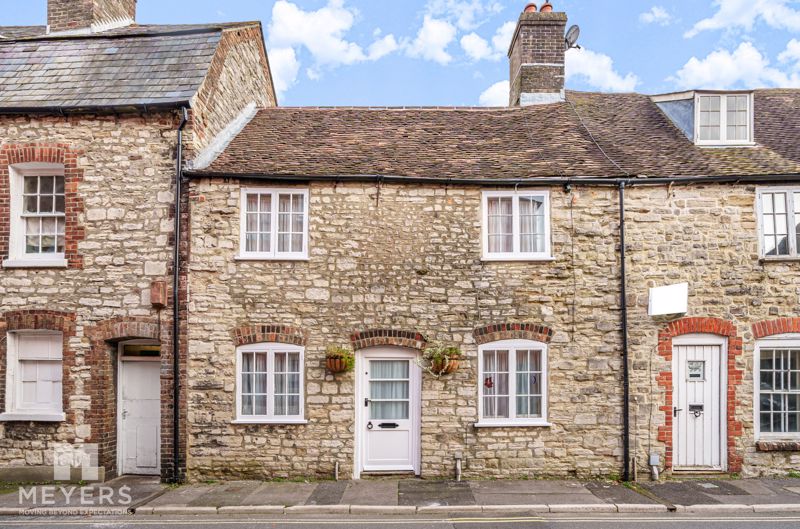Icen Way, Dorchester Offers Over £210,000
Please enter your starting address in the form input below.
Please refresh the page if trying an alernate address.
- Character Cottage
- Two Double Bedrooms
- Town Centre Location
- Separate Kitchen
- Courtyard Garden
- Grade 2 Listed Property
- Walking Distance To Waitrose
- Character Features such as Feature Fireplaces
Character TWO DOUBLE BEDROOM house, with plenty of PERIOD FEATURES, with separate KITCHEN and COURTYARD garden, in the HEART of Dorchester.
Dorchester DT1 1EW
Full description
This Grade II listed two bedroom cottage is superbly situated within the heart of Dorchester town centre. The property enjoys an abundance of character and a wealth of original features. Externally, the property benefits from a courtyard garden to the rear and the opportunity to purchase a residents parking permit. Situation - This property offers the opportunity to live in an extremely convenient position within the County town of Dorchester town centre. The town is steeped in history enjoying a central position along the Jurassic Coastline and also some of the county's most noted period architecture, all set amongst a beautiful rural countryside. Dorchester offers a plethora of shopping and social facilities including a cinema, County museum, leisure centre, Borough Gardens and a choice of many excellent public houses and restaurants. The town also has two main employers, namely the Dorset County Hospital and the Dorset County Council. There are also major train links to London Waterloo and Bristol Temple Meads and regular bus routes to adjoining towns. Accommodation - Entrance - Entrance is gained via a part glazed door that leads to: Sitting Room - 5.05m max x 4.32m max (16'7" max x 14'2" max) - A spacious sitting room with natural light gained via a secondary glazed, front aspect window. The room enjoys an abundance of character, enjoying original beams and a feature fireplace with inset gas fire. There is a wall mounted radiator, both telephone and television points and stairs that lead to the first floor with a storage cupboard below. Kitchen - 2.97m max x 216.41m (9'9" max x 710") - The kitchen is accessed via a hallway leading from the sitting room. The kitchen offers a range of wall and base level units with wood block work surface over and a stainless steel sink unit with mixer tap and drainer. Integral appliances include an electric oven and a four ring gas hob with space provided for a fridge, freezer and a slimline dishwasher. The room has part tiled walls and there is a rear aspect double glazed window that provides the room with natural light. There is a part glazed door that leads to the garden. Shower Room - Located on the ground floor, accessed via the rear hallway is the shower room. The shower room is fitted with a suite comprising a low level wc, a wash hand basin and a shower cubicle. The walls are part tiled, there is a wall mounted radiator and a front aspect secondary glazed window that provides natural light. First Floor - Landing - Stairs from the sitting room lead to a landing that provides access to the loft and doors to both bedrooms. Bedroom One - 4.37m max x 3.33m (14'4" max x 10'11") - The master bedroom is an L shaped room enjoying plentiful storage via two double built in wardrobes. There is a wall mounted radiator and a front aspect secondary glazed window. Bedroom Two - 4.19m x 2.59m max (13'9" x 8'6" max) - The second bedroom is appointed with a built in wardrobe that houses the wall mounted combination boiler. There is a wall mounted radiator and a front aspect secondary glazed window. Outside - To the rear of the property there is an enclosed courtyard garden that is laid to paving. Parking - A Residents parking permit for Durngate Road car park is available to purchase from the local authority. Services - Mains electricity, water and drainage are connected. Gas fired central heating. Broadband and satellite are available also. Local Authorities - West Dorset District Council, South Walks House, South Walks Road, Dorchester, Dorset, DT1 1UZ Tel: 01305 251010. We are advised that the council tax band is B. Viewings - Strictly by appointment with the sole agents:
Dorchester DT1 1EW
Click to enlarge
| Name | Location | Type | Distance |
|---|---|---|---|
























