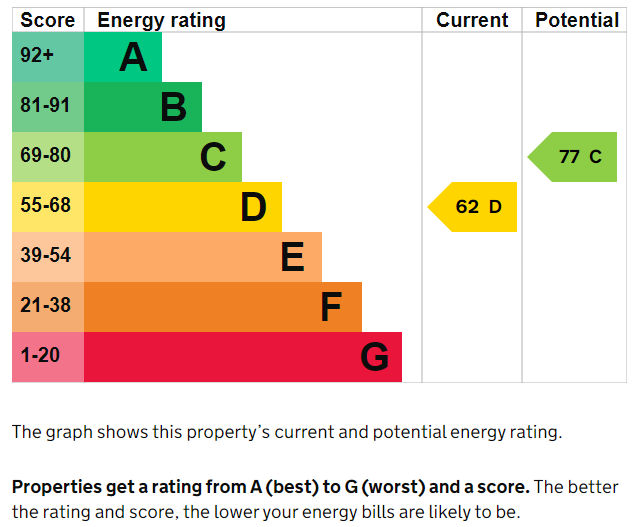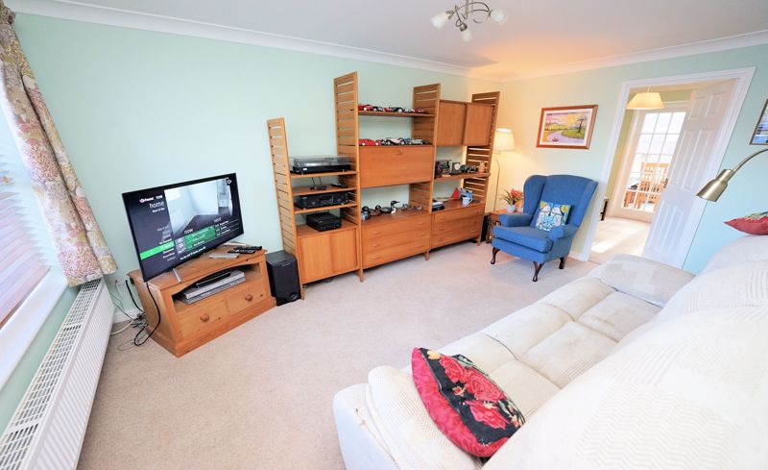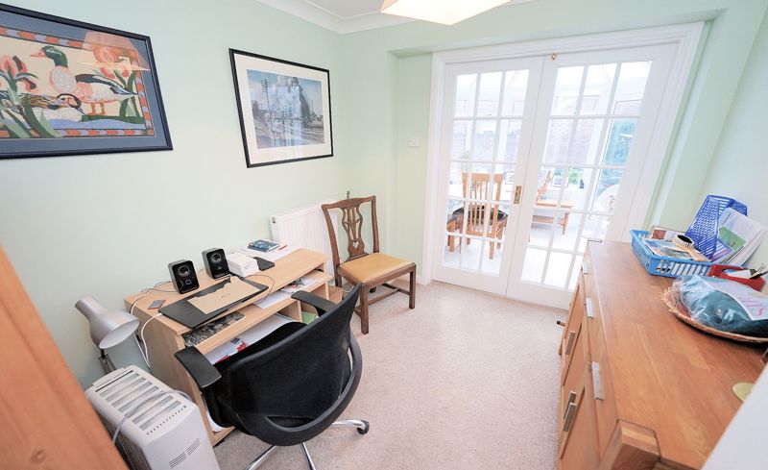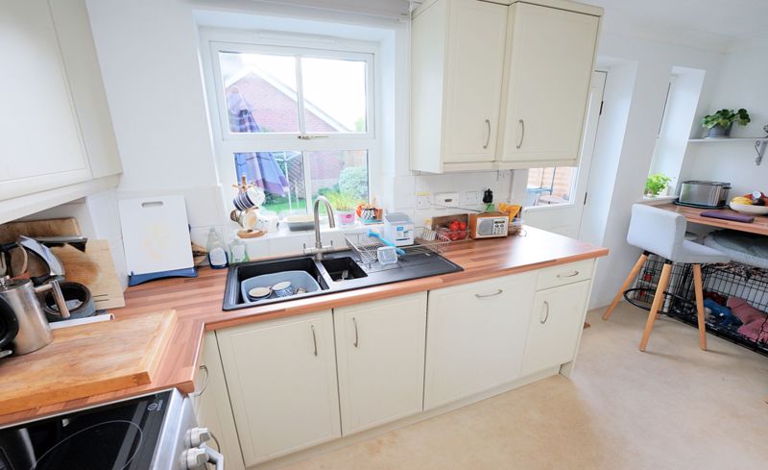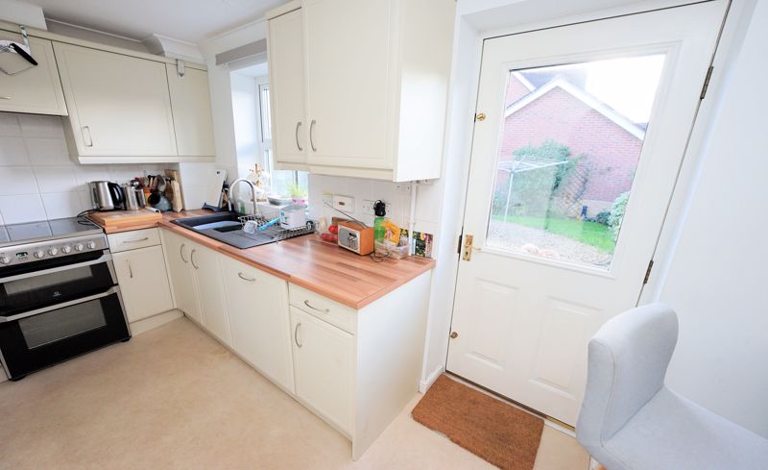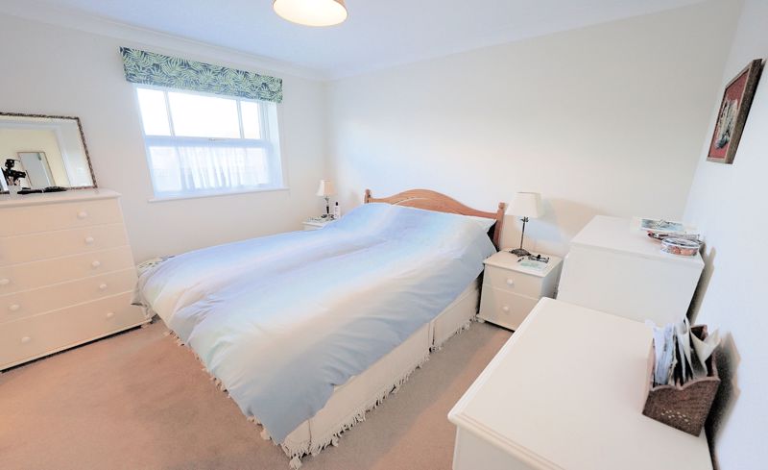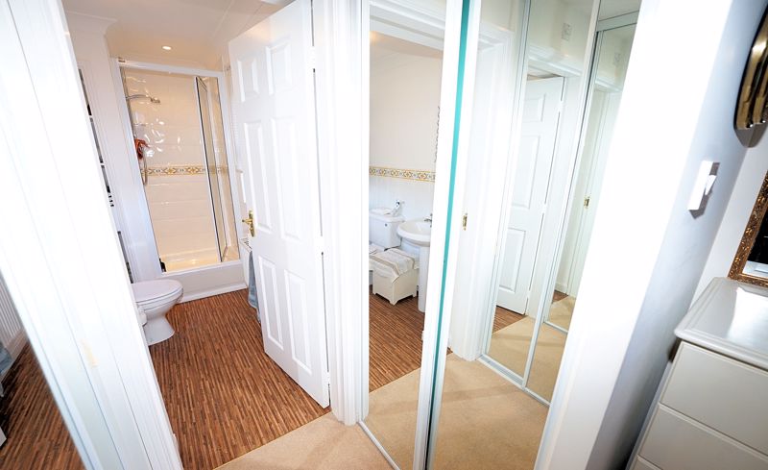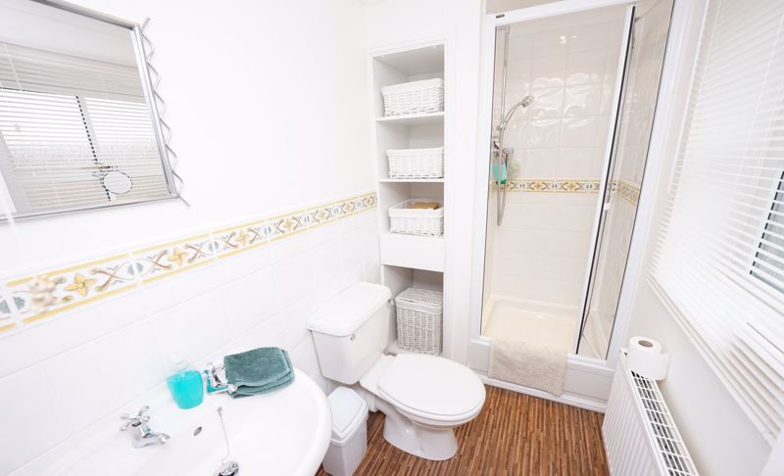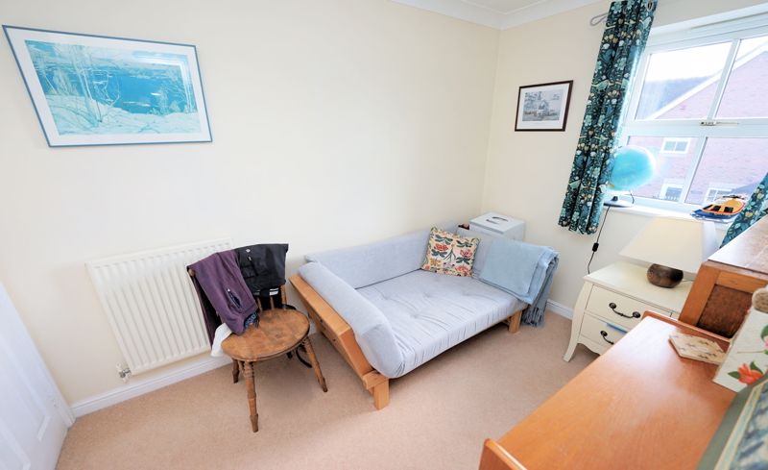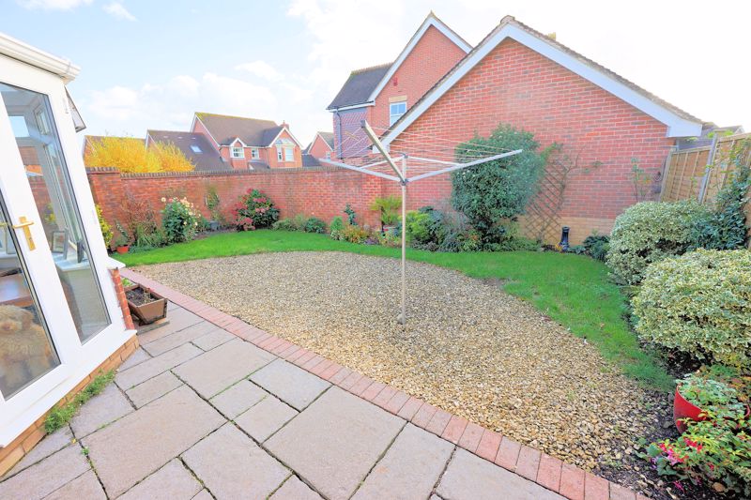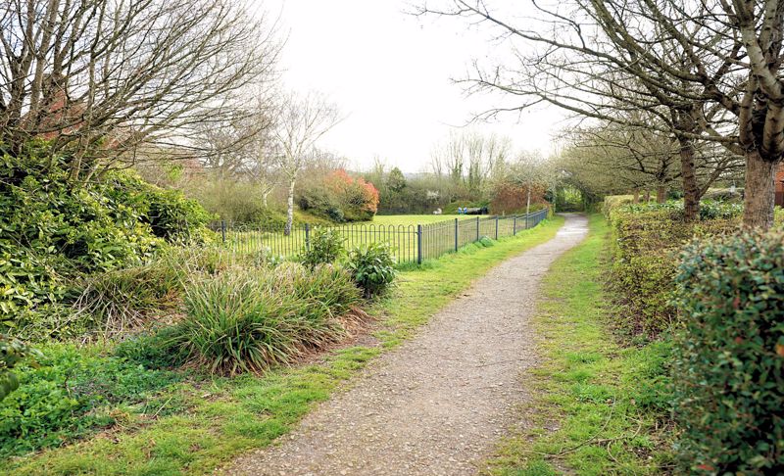Bell Pit Brow, Wraxall Offers in the Region Of £414,950
Please enter your starting address in the form input below.
Please refresh the page if trying an alernate address.
Request A Viewing
- Available due to relocation out of the region
- Well presentd throughout
- High specification
A well-appointed 3-bedroom, 2-bathroom home that offers very appealing, thoughtfully designed living space in a sought after setting away from any through traffic and areas of new development.
The house enjoys the premier south facing position in this pretty avenue of properties that are quietly placed on the southern extreme of The Elms, the most favoured of the ‘new’ developments in the area. On the doorstep there are lovely walks via an area of parkland that opens to picturesque protected green belt countryside with panoramic views across the valley to the wooded hillsides of the National Trust owned Tyntesfield Estate away in the distance.
The house was originally built by Bryant Homes, a respected multiple award winning house builder and this was the flagship semi detached design, while this particular property has been further improved since new creating a very comfortable home. The attractive accommodation includes an open plan kitchen breakfast room that leads to the patio and rear garden with the option to incorporate the adjacent, currently still separate dining room, to create a full width open space of considerable size if required. That change is by no means necessary, and the present owner has enjoyed having the flexibility of in effect a 3-reception room layout including the conservatory.
The charming exterior suits the tree lined setting well and the block paved drive enhances the forecourt while reducing maintenance. There is an integral garage with an automated remote control up and over door, however, the garage is suitable for storage and bicycles rather than cars.
The reception hall opens to the attractive living room that widens out and opens in turn to the dining room and separately the kitchen breakfast room. There is a broad low sill double glazed window allowing an outlook over the avenue and away to the nearby park. There is also a secondary outlook through the dining room and conservatory to the south facing private, mostly walled rear garden.
The dining room is a lovely area for formal entertaining or alternatively a place to work from home or just sit and enjoy the garden with heat insulating French doors that lead to the superb conservatory and rear garden beyond.
The bright, airy kitchen breakfast room has been thoughtfully redesigned with a good selection of wall and floor cabinets, integrated and flush slot in appliances including a concealed larder fridge and from the breakfast area a further French door that leads out to the garden and streams even more light into the house.
An archway also opens to a utility area that has space for various appliances including a washing
machine and optionally, a stacked tumble dryer and a freestanding fridge freezer with the very useful door from here to the garage with a further door opening to the cloakroom with a contemporary white suite.
On the first floor the landing has a built-in linen cupboard and a loft hatch. The bathroom is neutrally decorated and there are panel doors opening from the landing to each bedroom.
The third bedroom is of good size and will actually accommodate a 4'6" double bed and it has built in double wardrobes. The second bedroom is a double room and offers almost new fitted wardrobes and a matching dressing table or desk. The principal bedroom is a particular feature with an outlook to the front, a dressing area with wardrobes built in to either side and a doorway through to the en suite. The en suite shower room is well appointed with a full suite and decorative ceramic tiling, a frosted window and recessed towel storage.
Outside:
The garden at the front has been designed for ease of maintenance with colourful but easy planting around the block paved drive that combines with next door, to provide an attractive approach bounded at the very front by a well-kept evergreen hedge and an avenue of well managed ornamental trees.
The rear garden is fully enclosed, mostly by faced screened walling with pillars good, almost new timber panelled fencing. The space is plentiful, and the orientation is due south with a level lawn and shaped borders.
Viewing:
By appointment with the sole agents HENSONS
Energy Performance:
The EPC rating for the house is D-62, better than the average for properties in England and Wales. The full Energy Performance Certificate is available on request.
Services and Outgoings:
All mains services are connected. Telephone and broadband connections are available with high speed broad band services. uPVC double glazing. Gas central heating through radiators.
Council Tax Band D
Wraxall BS48 1HS
The Accommodation
The charming exterior suits the tree lined setting well and the block paved drive enhances the forecourt while reducing maintenance. There is an integral garage with an automated remote control up and over door, however, the garage is suitable for storage and bicycles rather than cars.
The reception hall opens to the attractive living room that widens out and opens in turn to the dining room and separately the kitchen breakfast room. There is a broad low sill double glazed window allowing an outlook over the avenue and away to the nearby park. There is also a secondary outlook through the dining room and conservatory to the south facing private, mostly walled rear garden.
The dining room is a lovely area for formal entertaining or alternatively a place to work from home or just sit and enjoy the garden with heat insulating French doors that lead to the superb conservatory and rear garden beyond.
The bright, airy kitchen breakfast room has been thoughtfully redesigned with a good selection of wall and floor cabinets, integrated and flush slot in appliances including a concealed larder fridge and from the breakfast area a further French door that leads out to the garden and streams even more light into the house.
An archway also opens to a utility area that has space for various appliances including a washing
machine and optionally, a stacked tumble dryer and a freestanding fridge freezer with the very useful door from here to the garage with a further door opening to the cloakroom with a contemporary white suite.
On the first floor the landing has a built-in linen cupboard and a loft hatch. The bathroom is neutrally decorated and there are panel doors opening from the landing to each bedroom.
The third bedroom is of good size and will actually accommodate a 4'6" double bed and it has built in double wardrobes. The second bedroom is a double room and offers almost new fitted wardrobes and a matching dressing table or desk. The principal bedroom is a particular feature with an outlook to the front, a dressing area with wardrobes built in to either side and a doorway through to the en suite. The en suite shower room is well appointed with a full suite and decorative ceramic tiling, a frosted window and recessed towel storage.
Outside:
The garden at the front has been designed for ease of maintenance with colourful but easy planting around the block paved drive that combines with next door, to provide an attractive approach bounded at the very front by a well-kept evergreen hedge and an avenue of well managed ornamental trees.
The rear garden is fully enclosed, mostly by faced screened walling with pillars good, almost new timber panelled fencing. The space is plentiful, and the orientation is due south with a level lawn and shaped borders.
Viewing:
By appointment with the sole agents HENSONS
Additional Information:
Energy Performance:
The EPC rating for the house is D-62, better than the average for properties in England and Wales. The full Energy Performance Certificate is available on request.
Services and Outgoings:
All mains services are connected. Telephone and broadband connections are available with high speed broad band services. uPVC double glazing. Gas central heating through radiators.
Council Tax Band D
Energy Performance:
The EPC rating for the house is D-62, better than the average for properties in England and Wales. The full Energy Performance Certificate is available on request.
Services and Outgoings:
All mains services are connected. Telephone and broadband connections are available with high speed broad band services. uPVC double glazing. Gas central heating through radiators.
Council Tax Band D
Wraxall BS48 1HS
Click to enlarge
| Name | Location | Type | Distance |
|---|---|---|---|
