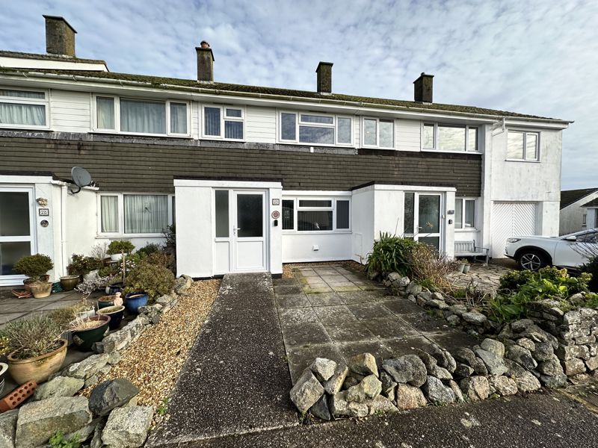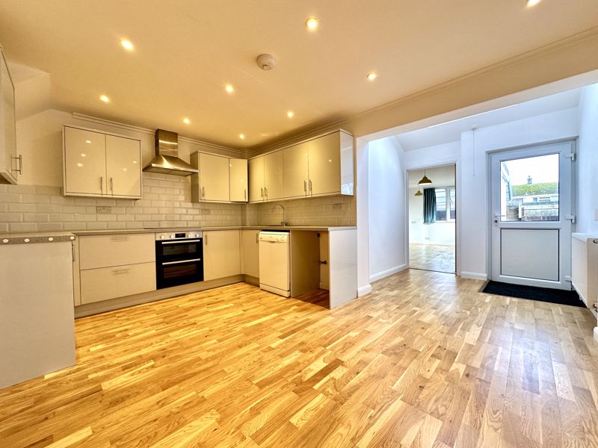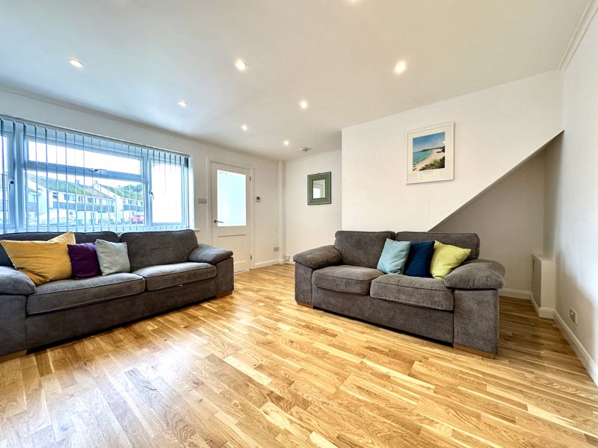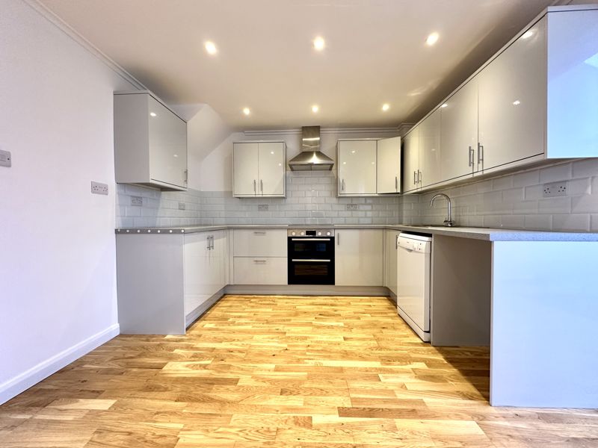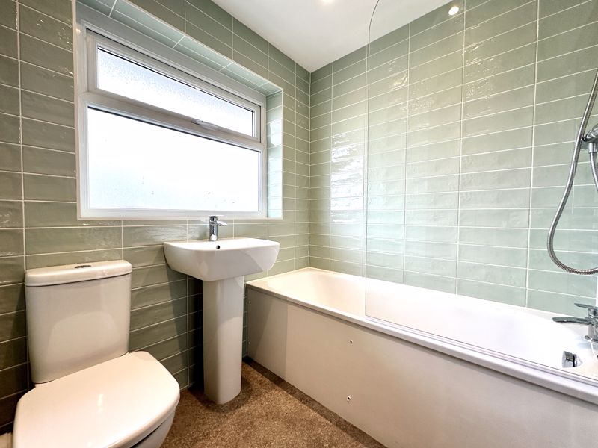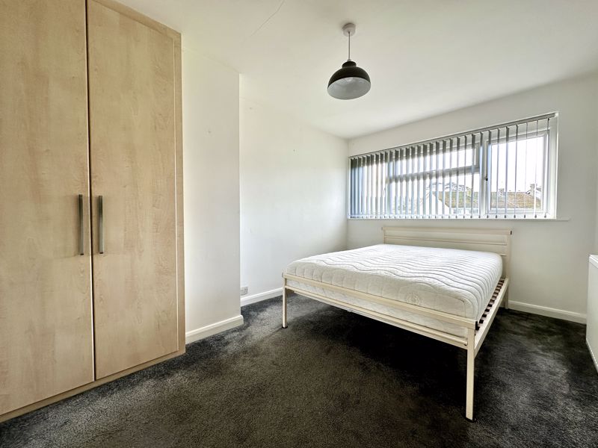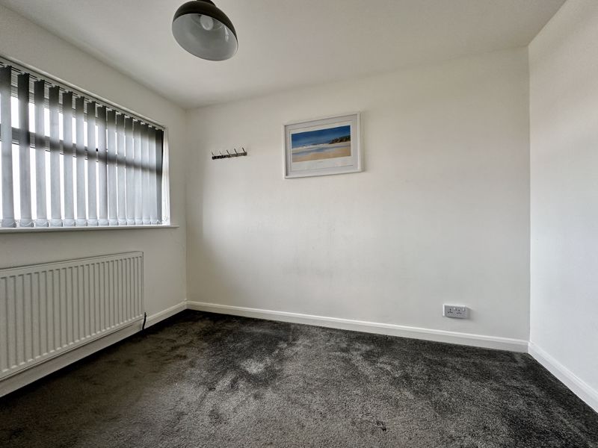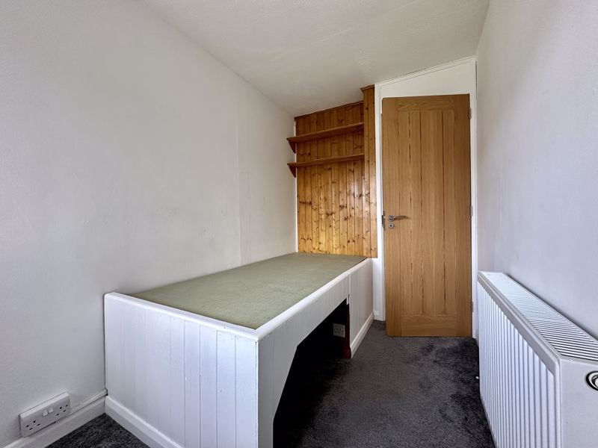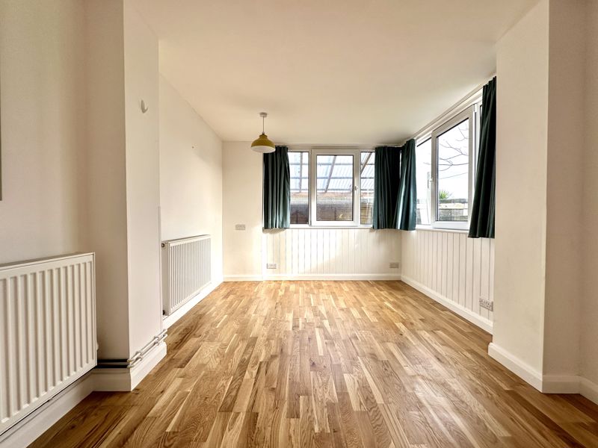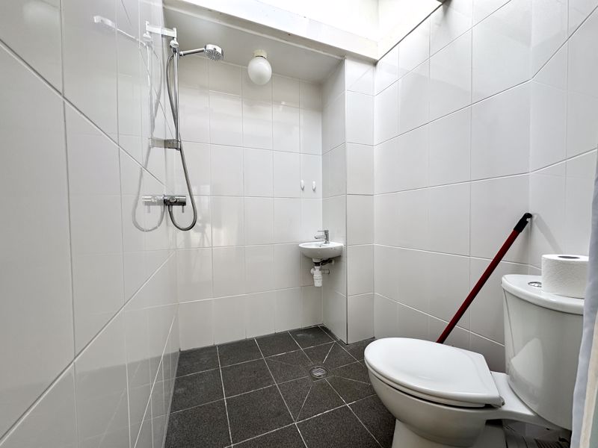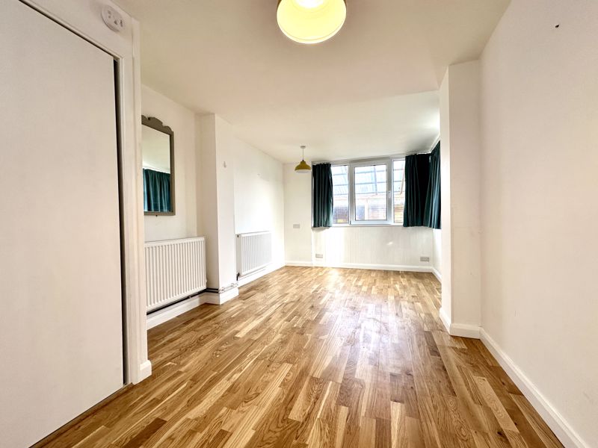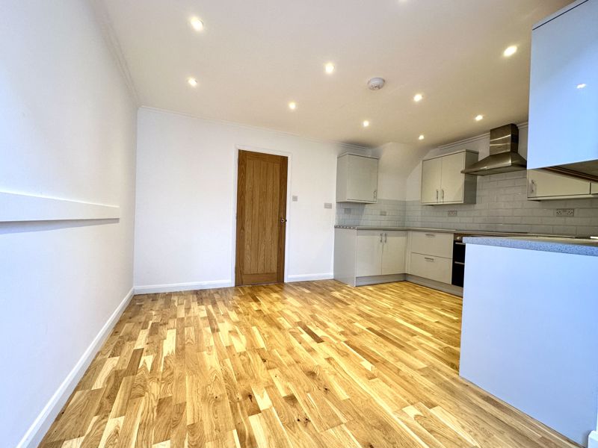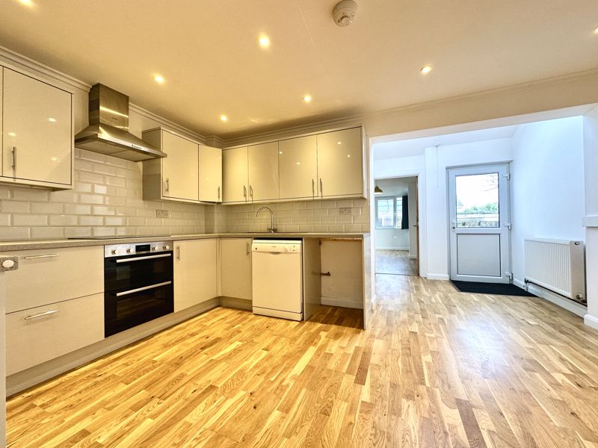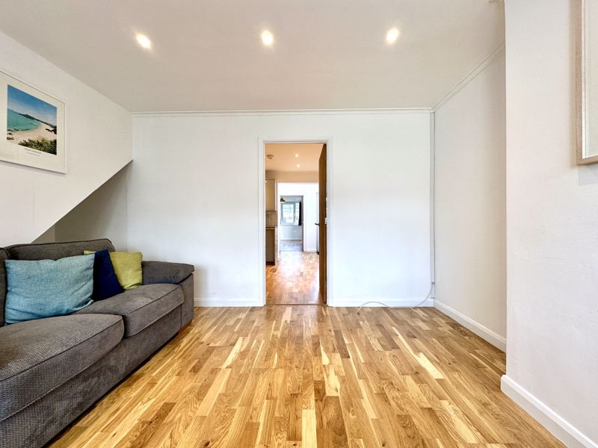Gill An Creet, St. Ives £330,000
Please enter your starting address in the form input below.
Please refresh the page if trying an alernate address.
- * 4 BEDROOMS
- * VERY WELL PRESENTED
- * GAS CENTRAL HEATING
- * DOUBLE GLAZED
- * POPULAR RESIDENTIAL LOCATION
- * NO CHAIN
An extremely well presented and extended 4 bedroom (one with en-suite wet room ) mid terrace home located in one of the most popular residential areas within St Ives. Offering full gas central heating and double glazing throughout, recently fitted kitchen, oak flooring and carpeted. This is a super property and viewing is highly recommneded
St. Ives TR26 2EW
Front Porch
5' 7'' x 3' 11'' (1.708m x 1.201m)
Obscure UPVC double glazed front door with double glazed panel to the side opening into the porch with ceiling light electric consumer unit, coat hanging rack and tiled floor. door opening into lounge.
Lounge
14' 7'' x 13' 6'' (4.434m x 4.117m) max
UPVC double glazed window to the front elevation, radiator, laminate flooring, power points, spotlights, stairs rising to first floor and oak door leading to kitchen/diner.
Kitchen/Diner
14' 7'' x 16' 10'' (4.438m x 5.143m narrowing to 3.10)
Kitchen area comprises of a range of base and eye level units with laminate worktops with subway tiled splash backs, stainless steel single drainer sink with mixer tap over. integrated appliances include, Bosch 4 burner electric hob with extractor fan over, Bosch electric oven & grill. Space and plumbing for dishwasher and washing machine, space for fridge/freezer, spotlights, power points, smoke/heat alarm, laminate flooring, Dining area has UPVC double glazed door leading to rear of property, Velux window, radiator and oak door leading to ground floor bedroom/second lounge.
Bedroom 4/Second Lounge
16' 6'' x 8' 9'' (5.040m x 2.678m)
UPVC double glazed window to rear and side elevations, two radiators, laminate floor, storage cupboard housing gas combination boiler, power points, ceiling lights and opening into wet room.
Wet Room
Fully tiled, close coupled WC with push button flush, wall hung wash hand basin with mixer tap over, integrated shower and Velux window over.
First Floor Landing
Carpeted stairs and landing, Oak doors leading to family bathroom, 3 x bedrooms and door to airing cupboard, loft access and smoke alarm.
Family Bathroom
Obscure UPVC double glazed window to the rear elevation, vinyl flooring, close coupled WC with push button flush, pedestal wash hand basin with mixer tap over, paneled bath with mixer tap and integrated shower over, stainless steel ladder style radiator (electric), spotlights and extractor fan.
Bedroom 2
9' 11'' x 7' 7'' (3.03m x 2.30m)
Carpeted, UPVC double glazed window to rear elevation, power points and radiator.
Bedroom 1
12' 3'' x 8' 4'' (3.730m x 2.535m)
UPVC double glazed window to the front elevation, carpeted, radiator, power and TV point and inbuilt wardrobes.
Bedroom 3
9' 11'' x 5' 7'' (3.03m x 1.694m)
UPVC double glazed window to the front elevation, carpeted, radiator, power point and inbuilt single bed with storage under.
External Areas
To the front is a paved area with pathway leading to the communal green. To the rear is a pathway leading to a covered store area and gate to rear pathway.
EPC
C
Council Tax
B
Tenure
Freehold
Construction
Standard construction and mortgageable
Flood Risk
Surface Water - Very Low Risk
Services
Mains water, mains drainage and main metered water. Broadband is available in the area
Agents Note
No parking with the property however on street unrestricted parking is available
St. Ives TR26 2EW
| Name | Location | Type | Distance |
|---|---|---|---|


































