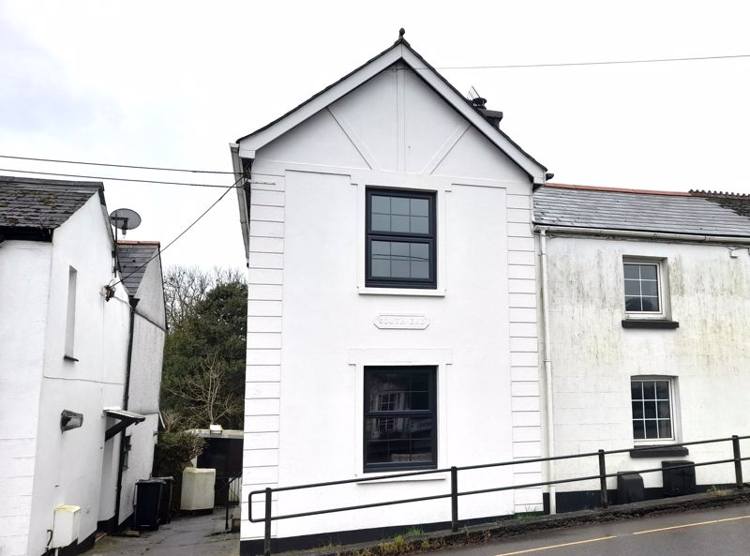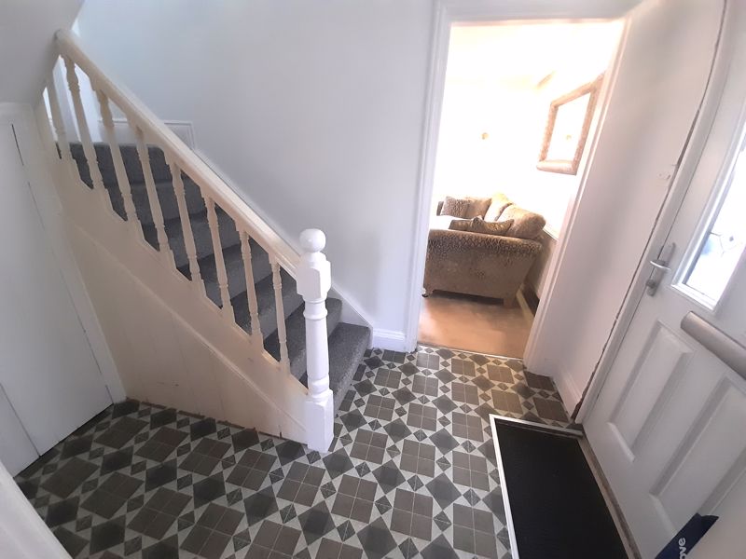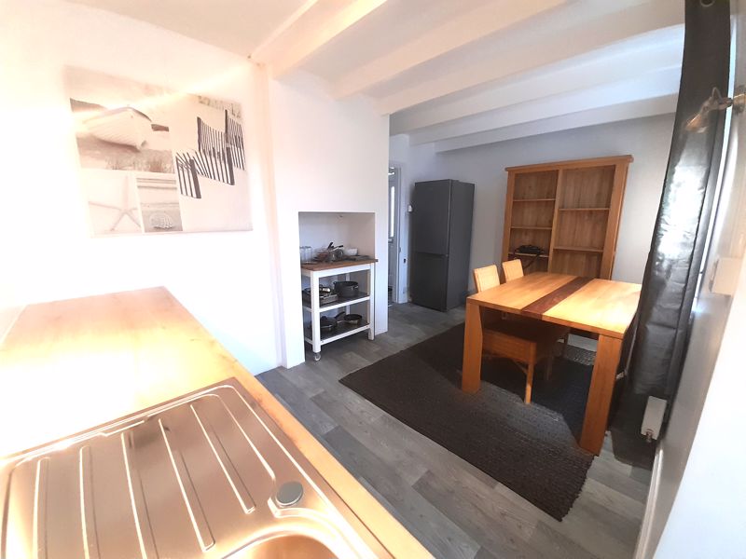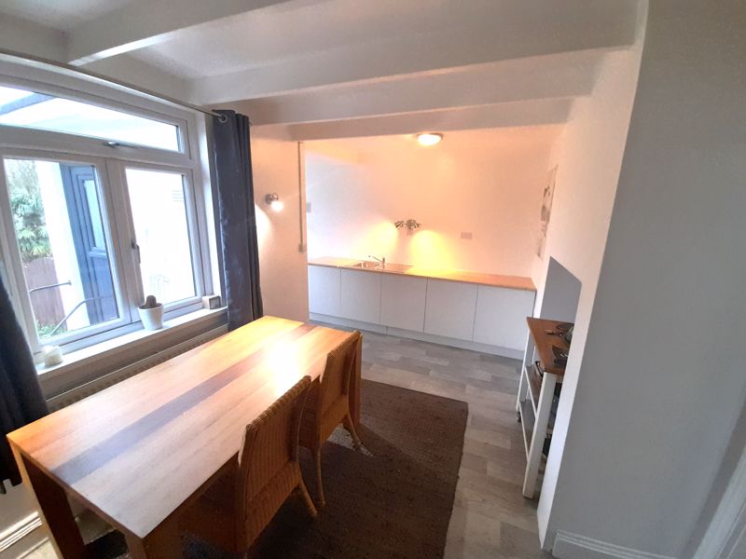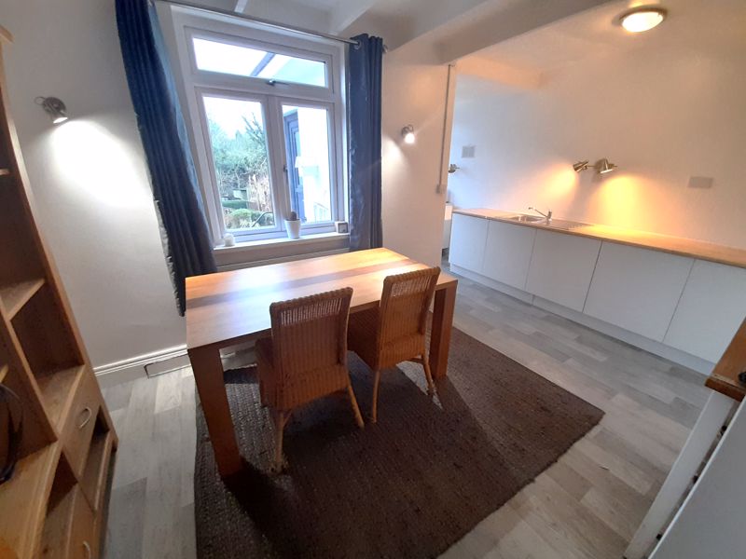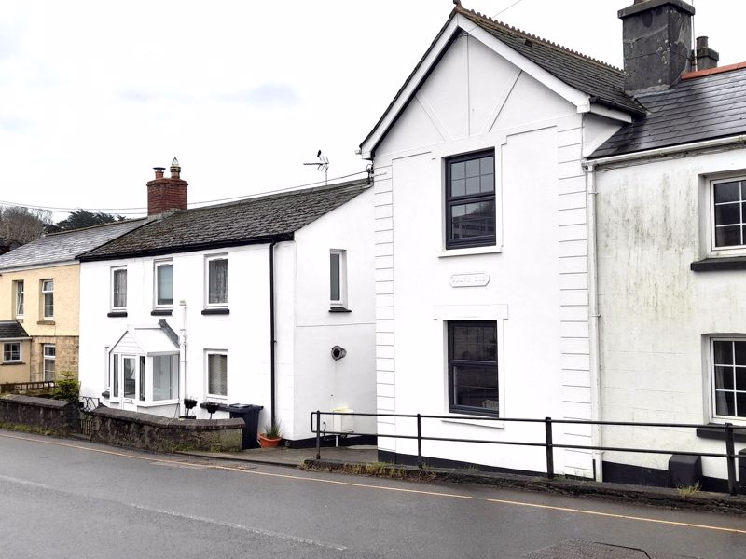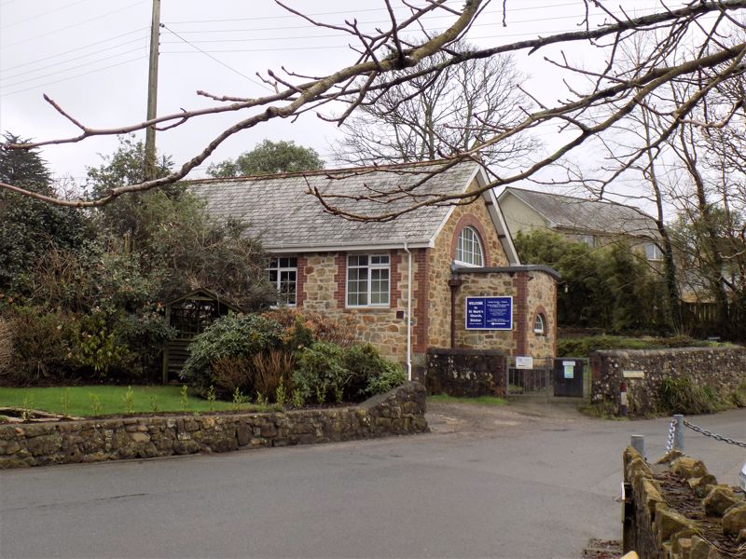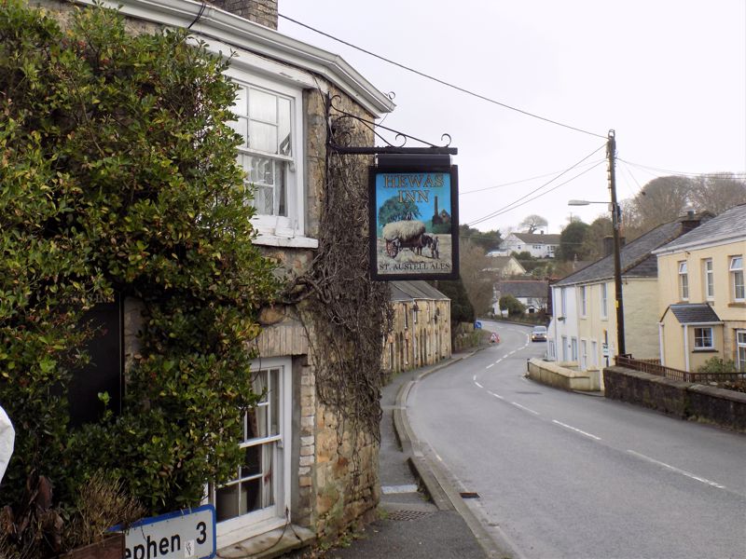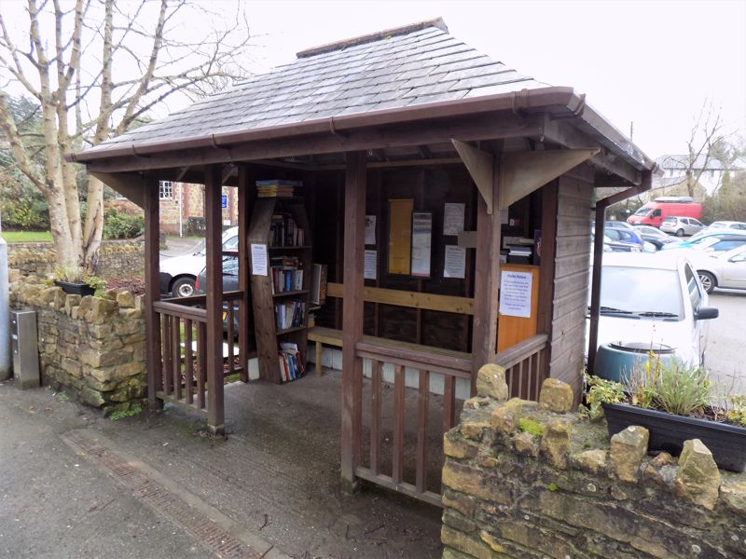Fore Street Sticker, St. Austell £255,000
Please enter your starting address in the form input below.
Please refresh the page if trying an alernate address.
Request A Viewing
- Large South Facing Garden
- Two Bedrooms BOTH with En-Suite
- New Kitchen
- Gas Central Heating
- No Onward Chain
- Village Location
- Greatly Improved by Current Owner
- Part-Converted Cellar with Further Potential - Ideal as Home Office/Therapy Room
- VIEWING HIGHLY RECOMMENDED
South End is a charming and appealing property in the heart of this highly regarded Cornish village with a generous south facing garden. The current vendor has substantially improved the property to provide a comfortable and stylish home. The property also benefits from a partly converted cellar to create a therapy room and store, with potential to create a shower room. In brief the property comprises: Entrance Hall, Lounge, Kitchen/Diner, 2 Bedrooms with en-suite facilities, partially converted Cellar to create a Therapy Room. The property also benefits from gas-fired central heating and uPVC double glazing.
St. Austell PL26 7HB
About the Property and Location
South End is little gem and is located in this highly regarded Cornish village. The property has undergone considerable works and improvements by the current owner, whilst still allowing a new owner to put their own mark on the property with some works requiring completion, due to the vendor relocating for work purposes. The village has an excellent community spirit and offers a range of amenities including; shop, post office, village hall and is on a regular bus service. The country pub, The Hewas Inn is a traditional village inn with an enviable reputation for serving good quality, home cooked food and local real ales and welcomes families and four legged friends. The market town of St Austell, just 2 miles distant and borders the popular coastal resorts of Charlestown, Carlyon Bay and Mevagissey and offers a comprehensive range of amenities including, mainline railway station to London Paddington, Recreation Centre, Library, Cinema, Bowling Alley and a range of cafes and public houses. The Cathedral City of Truro is approximately 12 miles west, offering further shops, restaurants and Hall For Cornwall theatre.
Accommodation Comprises (all sizes approximate)
Entrance
From the side of the property, steps lead to a composite entrance door into the hall. Doors to downstairs rooms. Turned stairs to the first floor. Understairs storage cupboard.
Lounge
12' 6'' x 10' 10'' (3.8m x 3.3m)
uPVC double glazed window to the front elevation. Chimney breast with recess to either side. Beamed ceiling and picture rail. Central heating radiator.
Kitchen/Dining Area
Dining Area
10' 6'' x 10' 2'' (3.2m x 3.1m)
uPVC double glazed window overlooking the garden. Feature recess area. Beamed ceiling and picture rail. Central heating radiator. Opening to:
Kitchen
16' 1'' x 6' 11'' (4.9m x 2.1m) max.
uPVC double glazed window to the rear elevation overlooking the garden. A range of modern white base units with wood worktops over incorporating a stainless-steel sink. Space for gas cooker. Space for fridge and fridge. Worcester Combi-Boiler. Composite door with steps down to the garden.
Landing
uPVC double glazed window to side elevation. Doors to both bedrooms. Loft access.
Bedroom One
10' 6'' x 10' 2'' (3.2m x 3.1m)
uPVC double glazed window to the rear elevation overlooking the garden. Central heating radiator. Door to:
En Suite
9' 10'' x 4' 3'' (3.0m x 1.3m)
uPVC double glazed window to the rear elevation. Three piece suite in white consisting of WC, pedestal wash-hand basin, bath with shower over. Built-in airing cupboard with shelving. Part-tiled walls. Heated towel rail.
Bedroom Two
12' 6'' x 10' 6'' (3.8m x 3.2m)
uPVC double glazed window to the front elevation. Central heating radiator. Door to:
En Suite
WC. Wash-hand basin. Potential for a shower.
Exterior
To the side of the property is a shared walkway leading to a patio seating area and outbuilding. The attractive garden, which is south facing and approximately 180ft in length, continues from the patio area and is laid to lawn with delightful established shrubs and hedge border with side path. A pedestrian gate at the bottom of the garden provides this property with access to the adjoining playing field. Outside tap. Pedestrian right of way to adjacent property.
Partially Converted Cellar
The original cellar/store/outside WC has been partially converted to create a office/beauty/therapy room with potential to adapt the side room to a shower room.
Parking
Please note the parking for this property is in the car park via a permit at a cost of £1 per annum.
Additional Information
EPC ‘D’ Council Tax Band ‘B’ Services –Electric, Mains Drainage, Mains Gas Tenure – Freehold
Works Completed by the Current Owner
- Boarded and Fully Insulated Loft - Damp Proof Course - New Flashings - New uPVC Windows and Doors Throughout - New Radiators - Replastered and Redecorated - New Kitchen - New carpets/flooring throughout - Works and New Flooring in the Cellar
Viewing
Strictly by appointment with the managing agent Jefferys. If you would like to arrange an appointment to view, or require any further information, please contact the office on 01726 73483.
Floorplans
Please note that floorplans are provided to give an overall impression of the accommodation offered by the property. They are not to be relied upon as true, scaled and precise representation.
St. Austell PL26 7HB
Click to enlarge
| Name | Location | Type | Distance |
|---|---|---|---|




































