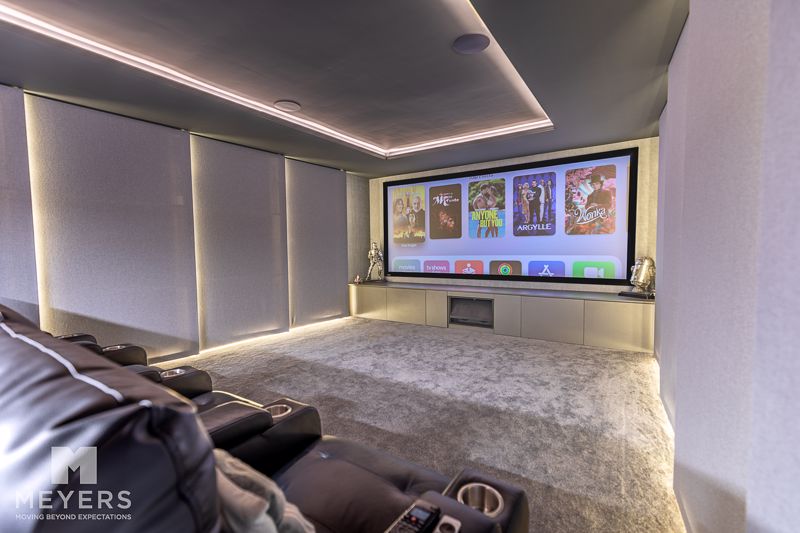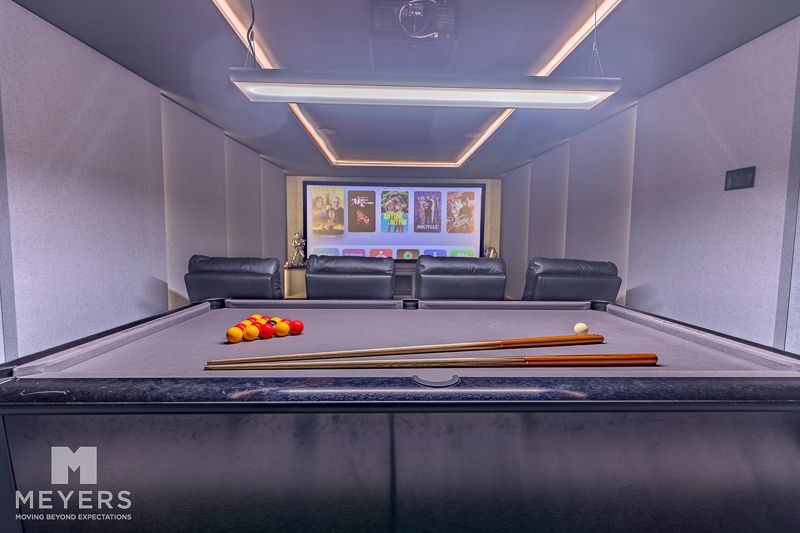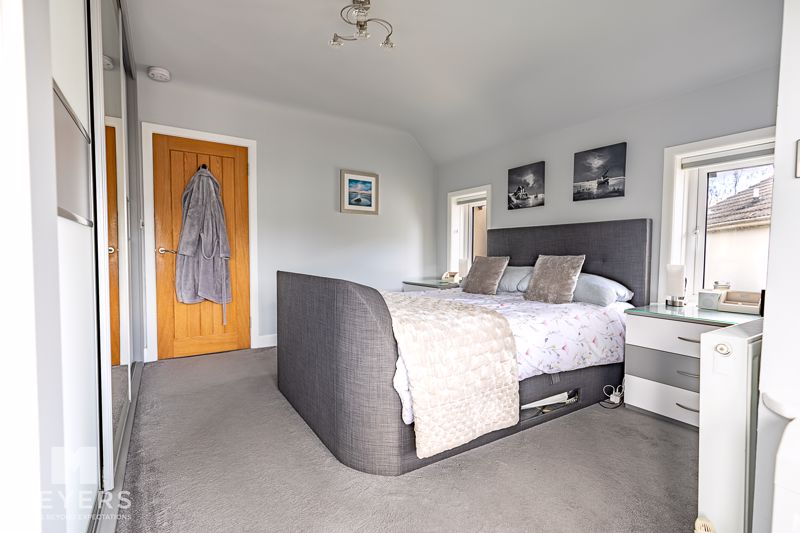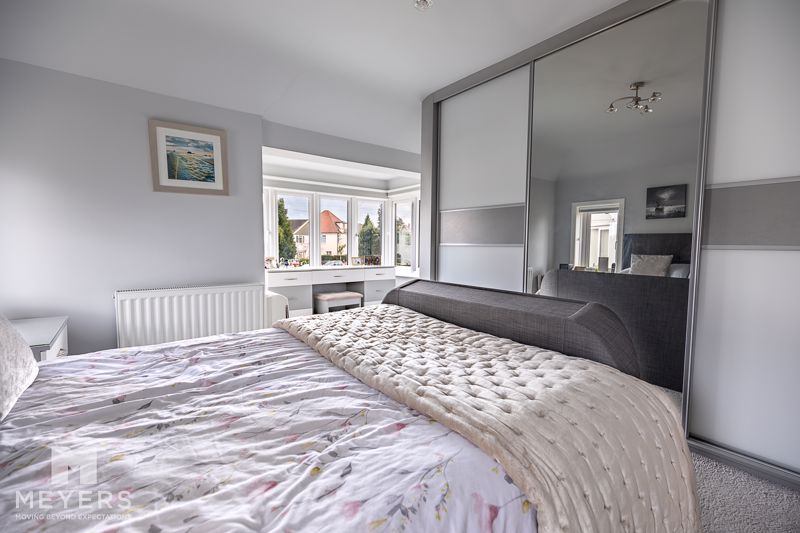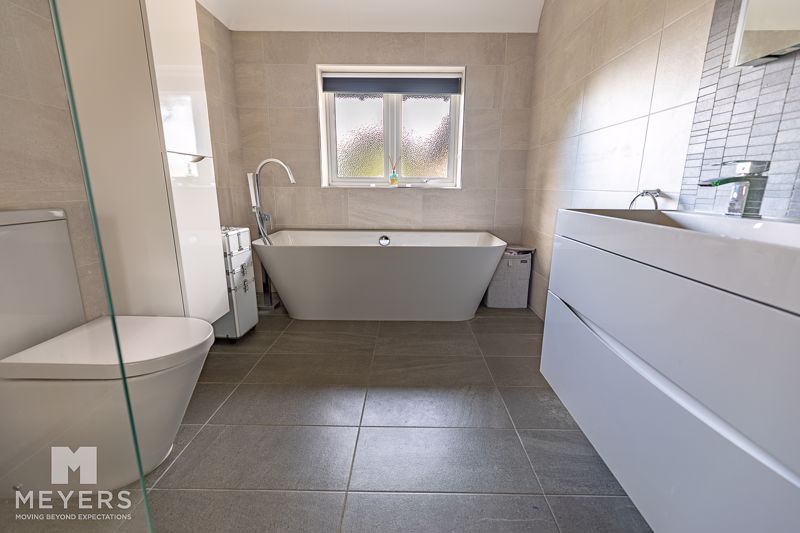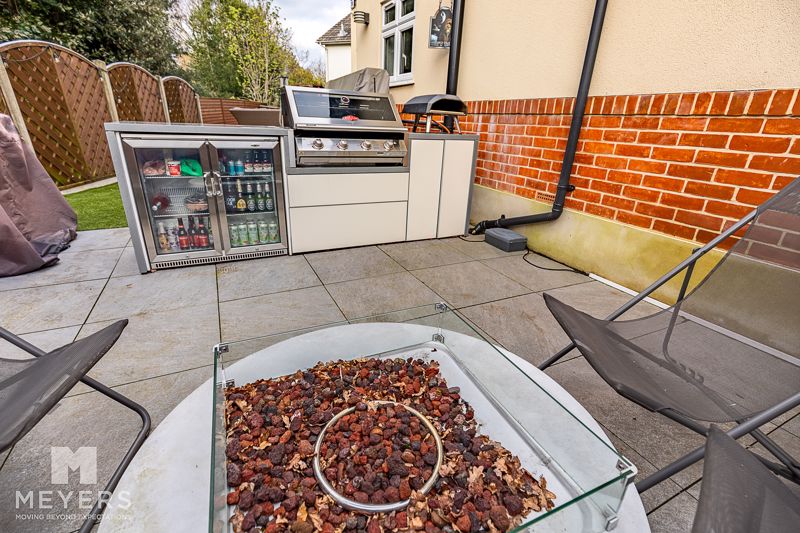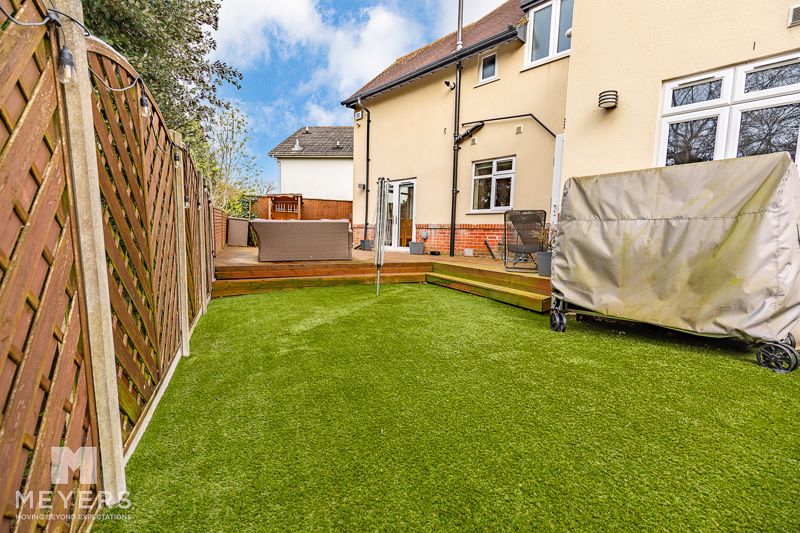Hillcrest Road, Bournemouth Offers in Excess of £750,000
Please enter your starting address in the form input below.
Please refresh the page if trying an alernate address.
Request A Viewing
- Luxurious, Bespoke Family Residence
- Generous Living Accommodation
- Cinema & Entertainment Suite
- Four Double Bedrooms
- Two En-suites, Family Bathroom & Two WC's
- Separate Utility Room
- Off Road Parking for Several Vehicles
- Desirable Cul-De-Sac Location
An impressive & immaculate DETACHED family home situated at the end of a sought after CUL-DE-SAC in MOORDOWN. PORCH leading to an entrance HALLWAY with ground floor WC, a spectacular CINEMA ROOM, bright & airy LOUNGE/DINER, handmade bespoke KITCHEN/BREAKFAST room, separate UTILITY room, landing, beautiful MASTER BEDROOM with luxury EN-SUITE bathroom, THREE other double BEDROOMS with a further en-suite to bedroom three, family bathroom with separate WC, low maintenance rear GARDEN with outdoor KITCHEN area, private block paved DRIVEWAY to the front, excellent SCHOOL CATCHMENTS and close to local AMENITIES. A simply stunning detached family home which has been extended and comprehensively renovated to an exceptionally high standard and idealically located at the end of a quiet cul-de-sac in Moordown. The property comprises of a porch leading into a welcoming entrance hallway with engineered oak flooring and ground floor WC, a bright and airy living room with a feature fireplace and box bay window. A bespoke, hand built kitchen with Norwegian oak worktops, floor and wall mounted storage units, butler sink, integrated appliances with spaces for a Range style cooker and fridge freezer. There is a separate utility room with underfloor heating, integrated wine cooler and appliances with direct access to the rear garden. Completing the ground floor accommodation is a large, multi functional second reception room with underfloor heating, ideal for entertaining and hosting events. This is currently being used as a cinema & games room with top of the range Dolby Atmos cinema package which is available to purchase via a separate negotiation. The first floor boasts an impressive master bedroom with custom fitted wardrobes and en-suite bathroom with freestanding stone composite bath, a double walk-in shower, a wall mounted vanity unit and WC. There are three further double bedrooms with an en-suite shower room to bedroom 3 and a fully tiled family bathroom & separate WC. Outside benefits from a secluded, low maintenance rear garden with a large wrap around decked sun terrace and hard standing outdoor kitchen area. To the front is a well manicured garden and block paved driveway to accommodate several vehicles. An internal viewing is highly recommended.
Bournemouth BH9 3HX
Location
This property is situated in the very popular and sought after cul-de-sac in Moordown. Within a short walk are main bus routes, local convenience stores and Castlepoint shopping centre with its array of retail shops, supermarkets, restaurants and excellent schools for all ages.
Porch
Entrance Hall
Living Room
21' 2'' x 15' 9'' (6.45m x 4.80m)
Kitchen/Diner
25' 5'' x 8' 10'' (7.74m x 2.69m)
A range of solid wood, bespoke "Harvey Jones" hand built wall and floor storage units with oil treated worktops imported from Royal Oak, Stave trees in Norway and inset ceramic butler style sink. The hand painted units can be conveniently repainted for a new look. Space for a large "range" style cooker and upright fridge freezer.
WC
Utility Room
7' 7'' x 6' 10'' (2.31m x 2.08m)
Comprising a comprehensive range of wall and base storage units, sink and drainer, integrated washing machine, tumble dryer, drinks cooler and doors providing access to the rear garden.
Cinema Room
25' 2'' x 13' 7'' (7.66m x 4.14m)
A superb entertainment room benefitting from "Dolby Atmos" surround Cinema package with high end projection screen (available through separate negotiation), with excellent WiFi infrastructure and Acoustic paneling enhancing the Cinema and sound experience.
Landing
Bedroom 1
19' 7'' x 14' 5'' (5.96m x 4.39m)
En-suite
13' 7'' x 7' 5'' (4.14m x 2.26m)
Bedroom 2
16' 1'' x 12' 9'' (4.90m x 3.88m)
Bedroom 3
11' 9'' x 10' 7'' (3.58m x 3.22m)
En-suite
Bedroom 4
10' 2'' x 8' 9'' (3.10m x 2.66m)
Bathroom
WC
Outside
Outside benefits from a secluded, low maintenance rear garden with a large wrap around decked sun terrace and hard standing outdoor kitchen area. To the front is a well manicured garden and block paved driveway to accommodate several vehicles.
EPC
D https://find-energy-certificate.service.gov.uk/energy-certificate/5437-5520-2309-0404-1222
IMPORTANT NOTE
These particulars are believed to be correct but their accuracy is not guaranteed. They do not form part of any contract. Nothing in these particulars shall be deemed to be a statement that the property is in good structural condition or otherwise, nor that any of the services, appliances, equipment or facilities are in good working order or have been tested. Purchasers should satisfy themselves on such matters prior to purchase.
Bournemouth BH9 3HX
Click to enlarge
| Name | Location | Type | Distance |
|---|---|---|---|










































