Newton St. Cyres, Exeter Offers in Excess of £440,000
Please enter your starting address in the form input below.
Please refresh the page if trying an alernate address.
Request A Viewing
A beautifully presented, Grade II listed, semi detached, thatched cottage benefits from 3/4 bedrooms as well as boasting plenty of character. There is an Annexe to the rear that has the potential for an extra income, or could be used for multi-generational living. Dating back to circa the 16th Century this fantastic cottage is a piece of history. Situated in the sought after village of Newton St Cyres, only three miles from Exeter, you are surrounded by countryside! Water reed has been used for the thatch which has a longer life span that the alternative wheat reed. This cosy cottage benefits from two wood burners and a kitchen finished to a high standard. A new garage has been built to replace the old one but still enough off road parking for at least 3 cars.
Exeter EX5 5BR
Entrance Hallway
Access via wooden door into hallway. This delightful entrance hall benefits from a beautiful wooden panelled wall which is thought to have come from one of Sir Francis Drakes galleons. Fully carpeted and wall mounted light fittings. Wall mounted radiator.
Living/Dining Room
16' 7'' x 14' 8'' (5.05m x 4.47m)
A gorgeous room currently being used as the dining room but would adequately suit a living room. Benefitting from a fantastic wood burner with flag stone hearth, exposed original beams and window to front aspect over looking the front garden. The room is fully carpeted and has two wall mounted radiators, light fitting and original window looking into kitchen. Stairs to first floor.
Sitting Room
15' 5'' x 11' 3'' (4.70m x 3.43m)
This cosy living room could also be used as the dining room. Benefitting from another functional wood burner and brick hearth. Exposed original beams and again the wooden panelled wall from Sir Francis Drakes galleon makes this room feel snug in the winter. The room is fully carpeted and has a light fitting as well as a wall mounted radiator. Stairs up to bedroom three.
Kitchen
14' 9'' x 10' 4'' (4.49m x 3.15m)
This beautiful kitchen is in keeping with the character of the house. Benefitting from matching eyelevel and base level units with solid wood work surfaces that has been well maintained and oiled regularly, also a work station that is 'moveable' currently being used as an island, it is topped with a solid wood work surface to match the kitchen. Integrated one and a half ceramic sink, space for dishwasher, fridge freezer and oven. There is also built in storage. The kitchen has windows to rear over looking the rear garden and a Velux window which lets plenty of light in. Door to lobby.
Bathroom
Access via strip wooden door, the bathroom comprises three piece white suite, WC, 'P' shaped bath with shower over and wash hand basin. There is also space for washing machine and integrated storage. The flooring is fully tiled and so are the walls. Window to rear aspect. Wall mounted heated towel rail which can be heated from oil (with the rest of the house) or alternatively via electric.
First Floor Landing
Access via Living/Dining room. Fully carpeted, light fitting and smoke alarm.
Bedroom One
15' 6'' x 11' 5'' (4.72m x 3.48m)
This fantastic size bedroom boasts character again with the exposed original beams. Windows to front and rear aspects. The room is fully carpeted and also benefits from an ensuite.
En-suite
5' 11'' x 4' 3'' (1.80m x 1.29m)
Comprising WC, wash hand basin and 1/2 bath with wand shower. Light fitting, partly tiled walls and extractor fan.
Bedroom Two
16' 8'' x 8' 7'' (5.08m x 2.61m)
Access via a beautiful original stripped wooden door. The room is a great size and benefits from a wash hand basin and access to a shower room. The room is fully carpeted and has a window to the front aspect, wall mounted radiator, light fitting and door to bedroom three.
En-suite Shower Room
Comprising WC and electric shower. Extractor fan and access via wooden door from bedroom two.
Rear Garden
The south facing rear garden is beautiful. With a patio and herbaceous borders. Path up to the summer house which benefits from power and has an electric heater. A great room which is usable in summer and winter! The garden backs onto a nearby orchard and benefits from outreaching views over the countryside. There is also a log store which is to the side of the house and rear access to the garage which also has power. Access to Annex.
Garage
Double wooden doors with rear access also. Currently split into a storage room to the rear. Power and light fitting.
Annexe
Access via rear garden. Patio to front. Access via glazed front door into entrance hall. 3'9" x 3'0" Storage cupboard housing hot water cylinder and access to loft space. Entrance to Shower room. Described as the fourth bedroom but also has potential to be used for a play room, office, games room as well as plenty of other possibilities.
Annexe Reception Room
19' 5'' x 10' 1'' (5.91m x 3.07m)
Being used as open plan living room/bedroom/Kitchen. Studio living. Wall mounted electric heaters, TV point, telephone point, storage cupboard, views over orchard. Open plan.
Annexe Kitchen
9' 5'' x 7' 3'' (2.87m x 2.21m)
Matching eye level and base level units with roll top work surfaces. Space for electric oven and space for fridge/freezer. Stainless steel sink and plumbing for washing machine.
General Information
No EPC required due to the property being Grade II listed.
Bedroom Three
16' 9'' x 7' 0'' (5.10m x 2.13m)
Another double bedroom with access from bedroom two and the stair from the sitting room. Window to side aspect and is fully carpeted. There is also a safe that is integrated into the wall. Stairs down to sitting room.
Exeter EX5 5BR
Click to enlarge
| Name | Location | Type | Distance |
|---|---|---|---|




















-deers-annexe.jpg)















-deers-annexe.jpg)
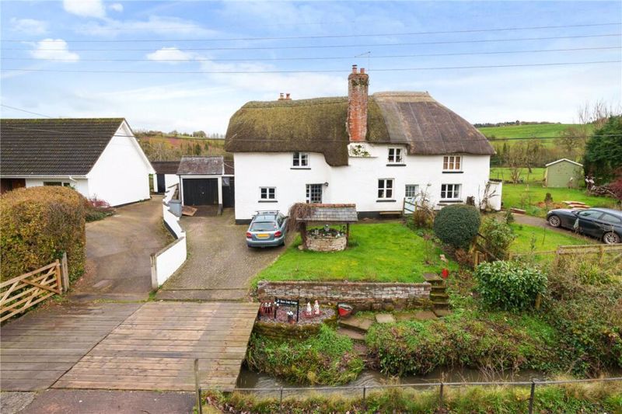
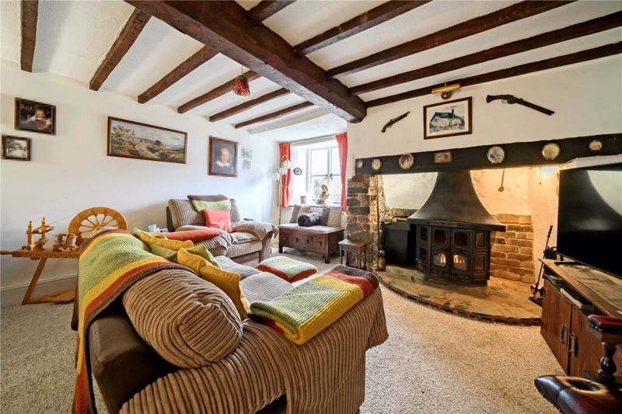
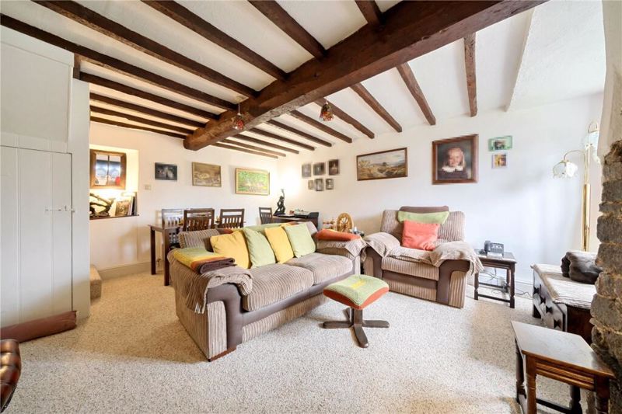
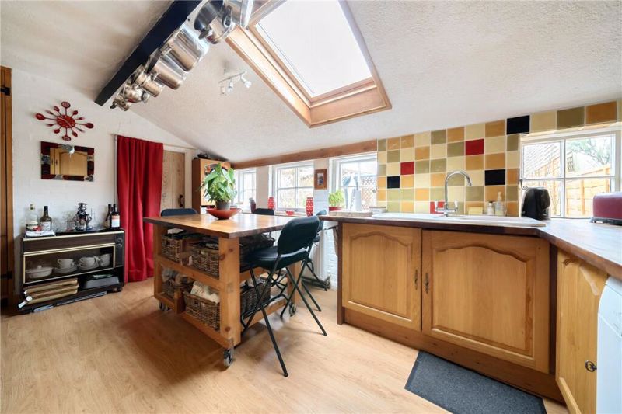
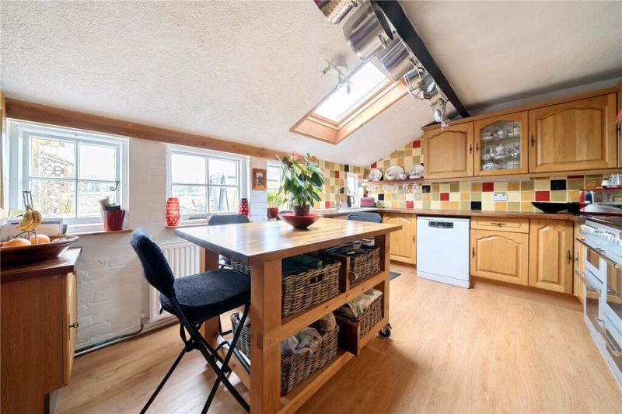
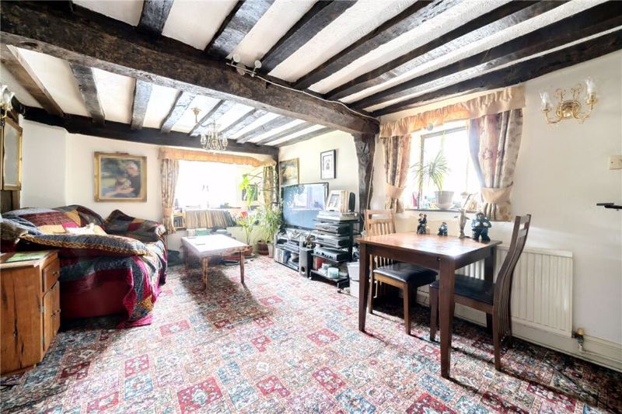
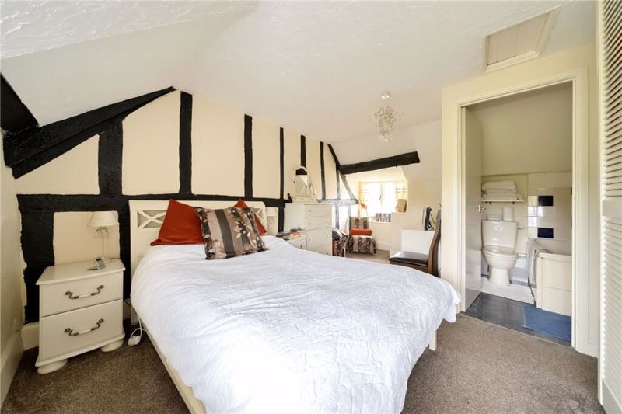
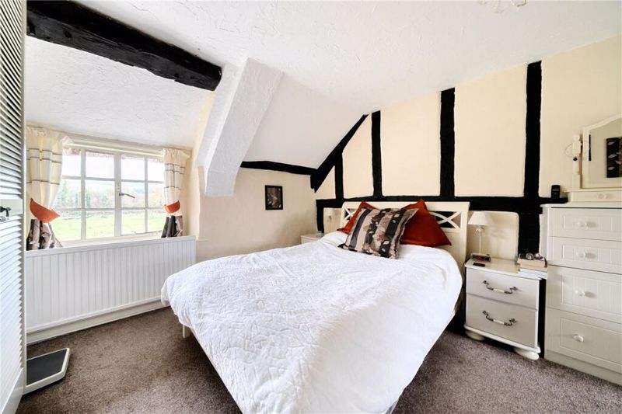
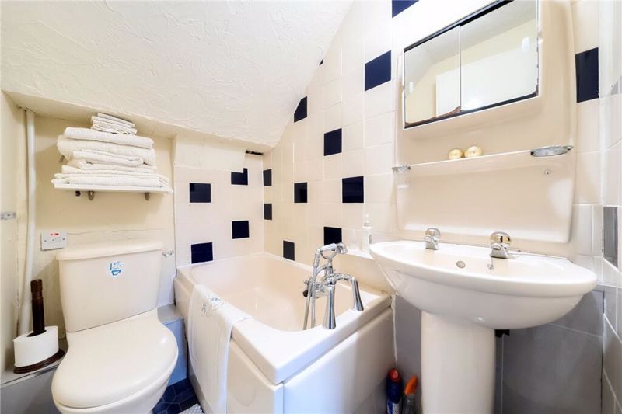
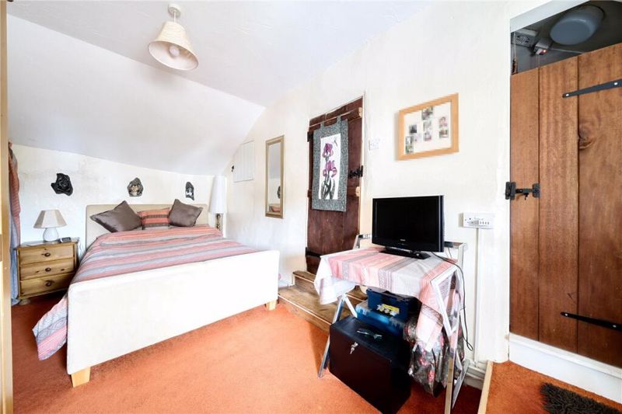

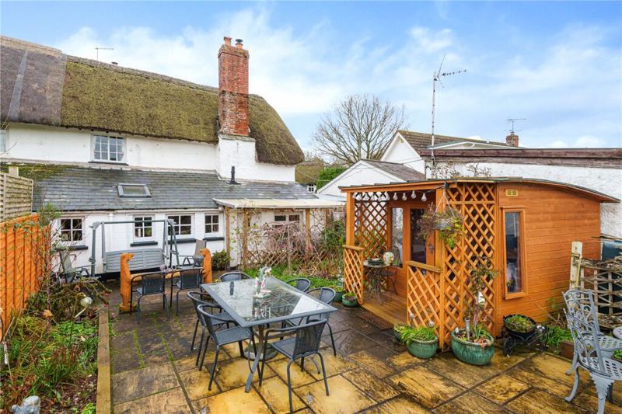
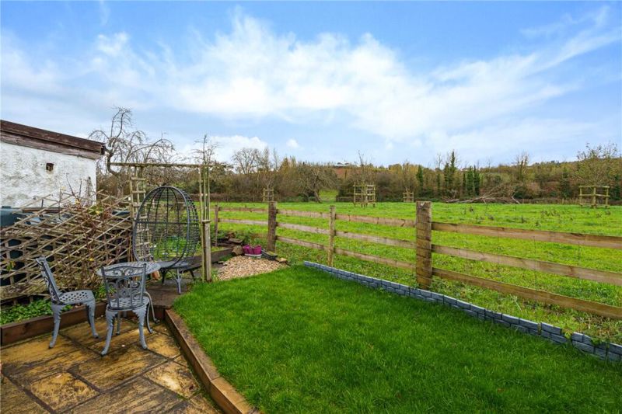
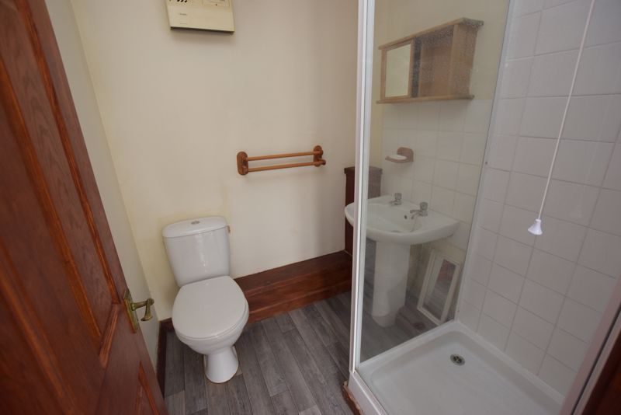
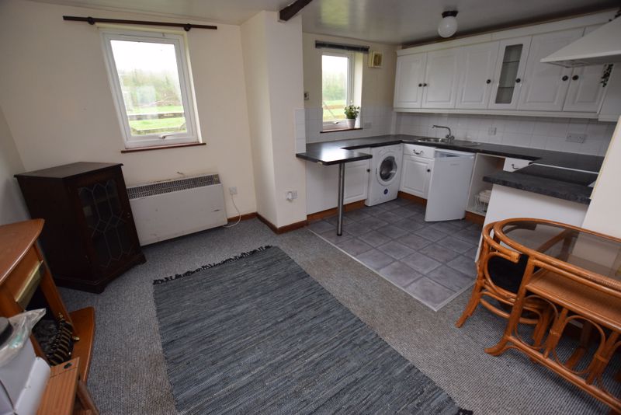
-deers-annexe.jpg)










