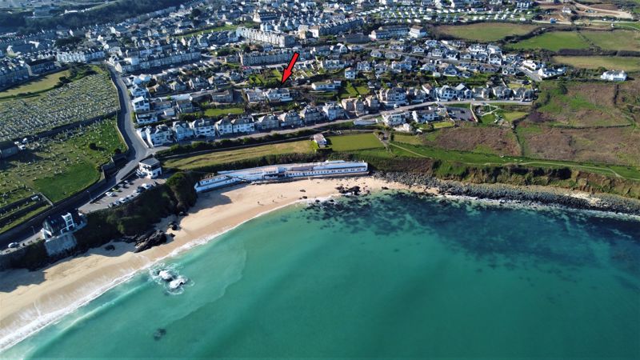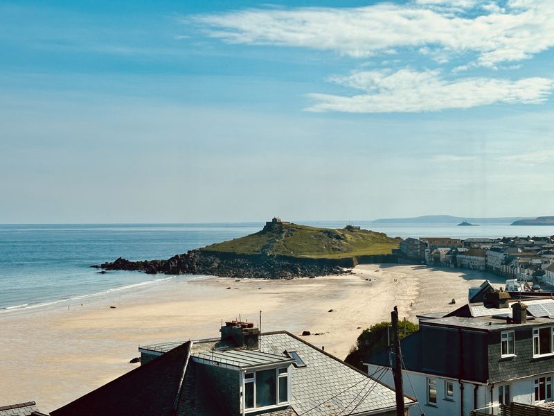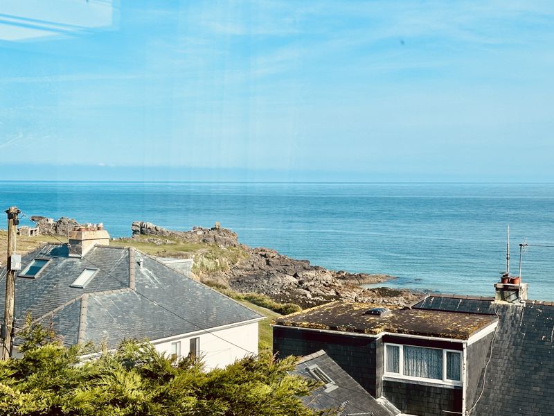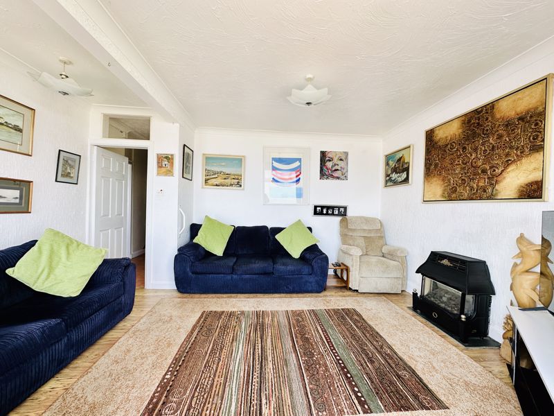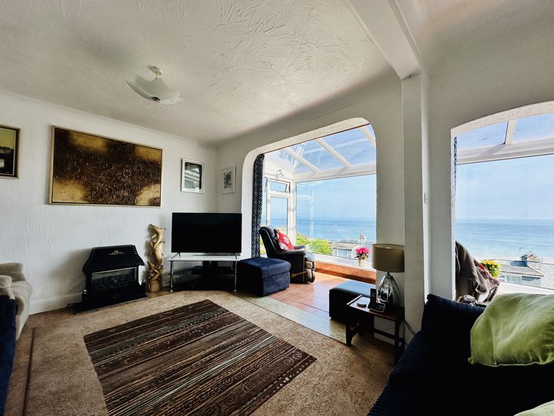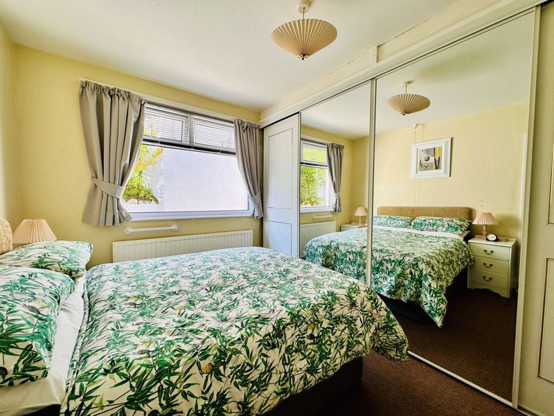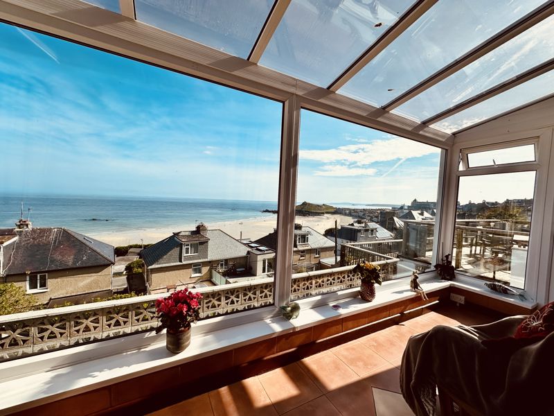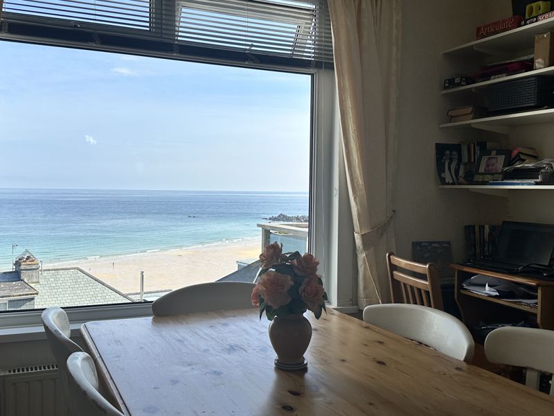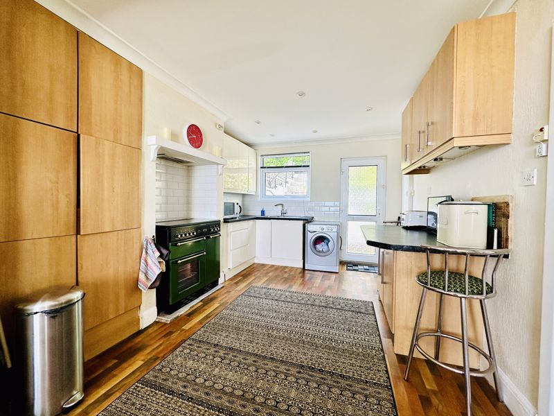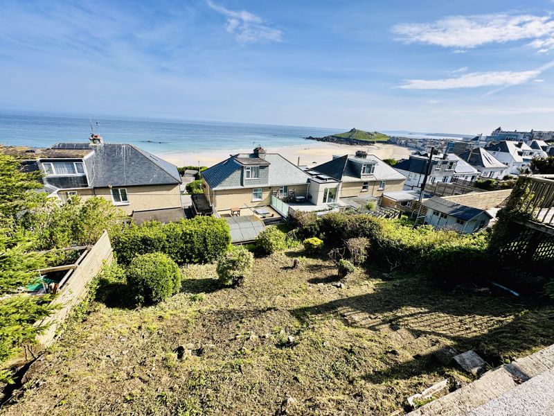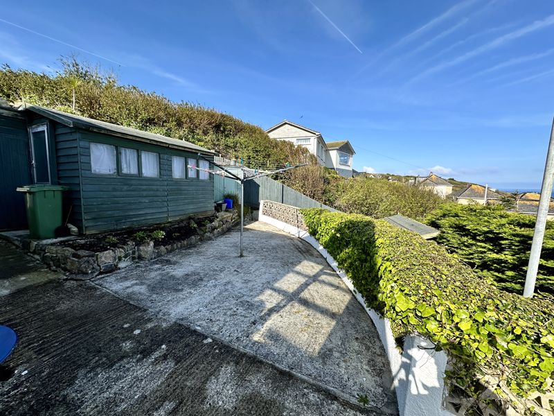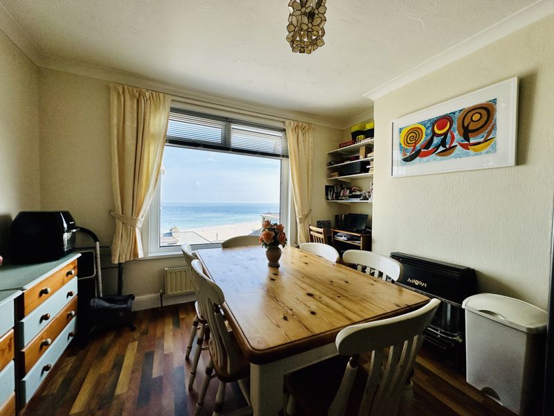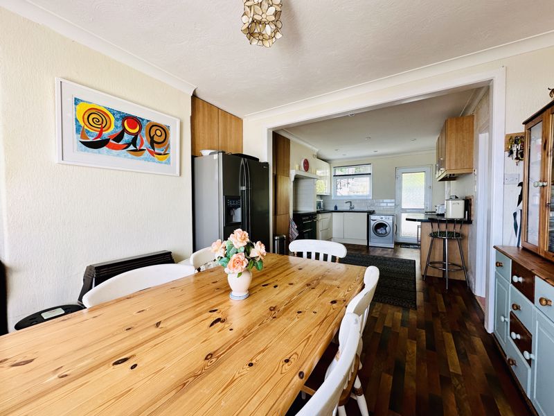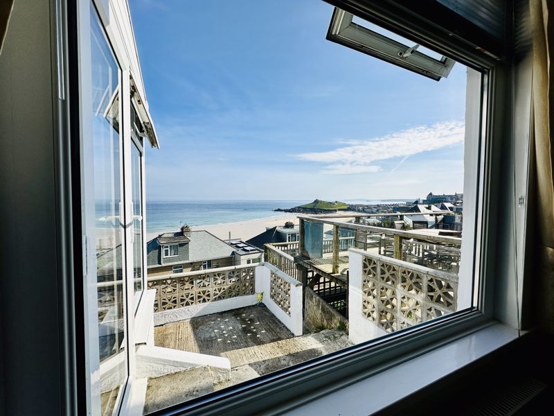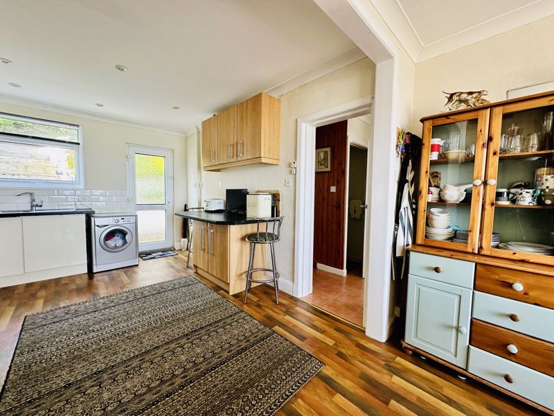Westward Road, St. Ives £725,000
Please enter your starting address in the form input below.
Please refresh the page if trying an alernate address.
Request A Viewing
- * OUTSTANDING SEA AND COASTAL VIEWS OVER PORTHMEOR
- * OFF ROAD PARKING
- * GARDENS & SUN TERRACE
- * GAS CENTRAL HEATING
- * SEPERATE PARCEL OF LAND INCLUDED
- * TWO BEDROOMS
- * LARGE KITCHEN / DINER
- * VIEWING ESSENTIAL
Offering outstanding panoramic views over the Porthmeor side of St Ives, looking down onto the iconic Porthmeor beach, Mans Head, Clodgy Point, the Island up to Godrevy Lighthouse. With 2 bedrooms, large kitchen/diner, lounge leading to conservatory and gardens, located just a short walk down to Porthmeor Beach, with the added benefit of a separate parcel of land, currently a family home it could also be used as a holiday home/let. Viewing is highly recommended.
St. Ives TR26 1JX
Front Area
Parking bay for multiple vehicles, steps & path leading to rear & side of the property. UPVC double glazed with obscure glass front door opening into the kitchen/diner.
Kitchen/Diner
24' 3'' x 10' 3'' (7.384m x 3.130m)
Kitchen Area : The kitchen comprises of a range of base and eye level units with laminate worktops, single drainer stainless steel sink with mixer tap over, alcove with Rangemaster 5 burner gas hob & oven with integrated extractor fan over & subway tiled splash back, store cupboard, space for a washing machine, power points, spotlights and a UPVC double glazed window to the rear elevation. Dining Area : Wood effect lino flooring, fire place with inset gas fire and back boiler, alcoves to each side, ceiling light, power points, radiator and a large UPVC double glazed window with some of the most amazing & best views over Porthmeor beach to Godrevy lighthouse.
Inner Hallway
Tiled floor, smoke alarm, radiator and doors opening to WC, bedroom 1, lounge and turned staircase rising to the first floor.
WC
Lino flooring, ceiling light, close coupled WC with integrated sink in cistern & push button flush.
Lounge/Diner
14' 7'' x 10' 8'' (4.436m x 3.262m)
Laminate flooring, gas fire with slate hearth, 2 x ceiling lights, power points & TV point. There is one large archway with another smaller arch leading through to the conservatory and offering sea views from the lounge.
Conservatory
16' 8'' x 5' 4'' (5.091m x 1.618m)
This room really does offer the wow factor views, overlooking Porthmeor beach to the Clodgy & Man's head and all the way to Godrevy lighthouse & beyond. UPVC double glazing and double glazed roof, tiled floor, UPVC double glazed door opening to the steps down to the sun terrace.
Bedroom 1
7' 7'' x 10' 10'' (2.307m x 3.302m)
UPVC double glazed window to the rear elevation, carpet, full wall length fitted floor to ceiling wardrobes with mirrored doors, power points and ceiling light.
Half Landing
From the Inner hallway there is a turned staircase rising to the half landing with obscure double glazed window, radiator, door to eaves storage, carpet, rising to the landing with ceiling light, smoke alarm and doors to family bathroom and bedroom 2.
Family Bathroom
Paneled bath with hot and cold taps& hand held shower head, tiled splash back, close coupled WC, pedestal wash hand basin with hot & cold taps, shower enclosure with restricted head height and electric shower fitted, Velux window, laminate flooring, extractor fan, 2 x ceiling lights, eaves storage and.
Bedroom 2
12' 0'' x 11' 4'' (3.669m x 3.443m)
Restricted head height in the eaves, 2 x Velux windows to the front elevation offering the same amazing views, under eaves storage cupboards, radiator, wall lighting, laminate flooring, power points, store cupboard and ceiling light.
Side & Rear gardens
To the side of the property is a pathway leading to a paved sun terrace which extends to the front overlooking Porthmeor, also with numerous workshops and sheds, steps to a tiered garden laid to lawn and further steps down to an extra parcel of land.
Extra Parcel of Land
To the front left side of the property is an extra parcel of land bought by the owners and on a separate title, the land has a covenant not to allow a dwelling to be built but it may be allowed a workshop/studio/office for homeworkers.
Flood Risk
Very low risk of flooding from surface water. Very low risk of flooding from rivers or sea
EPC
EPC 26 F
Title
Freehold
Council Tax Band
Band C
St. Ives TR26 1JX
| Name | Location | Type | Distance |
|---|---|---|---|



































