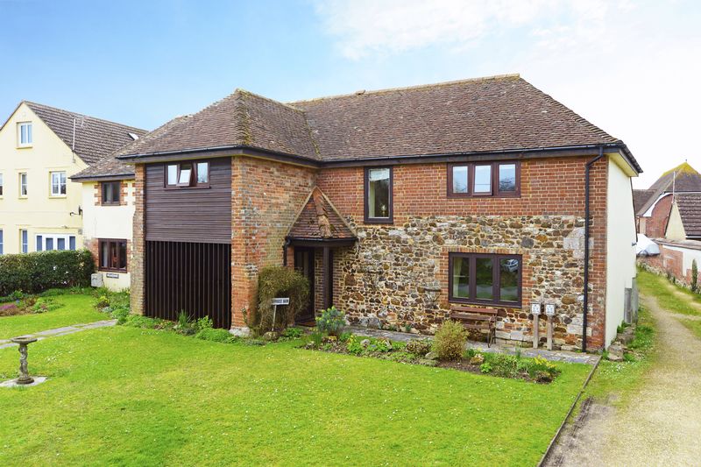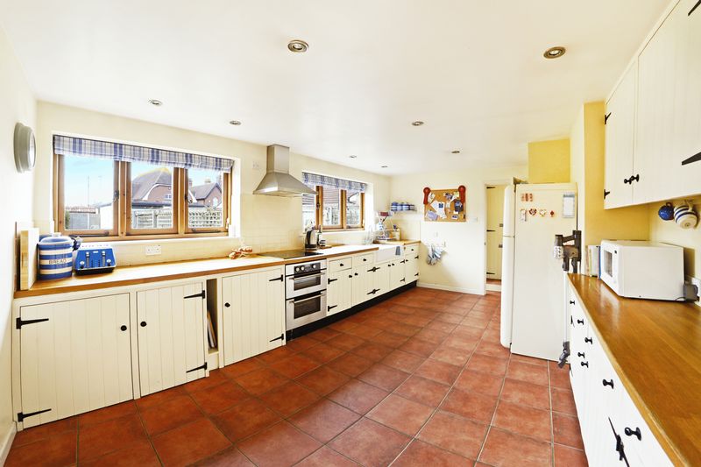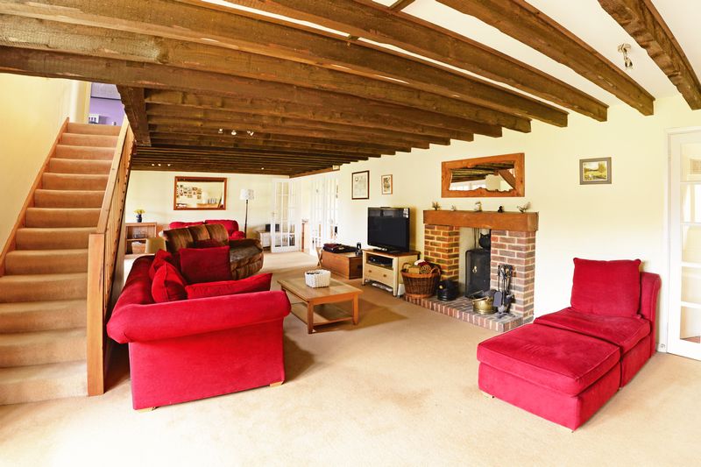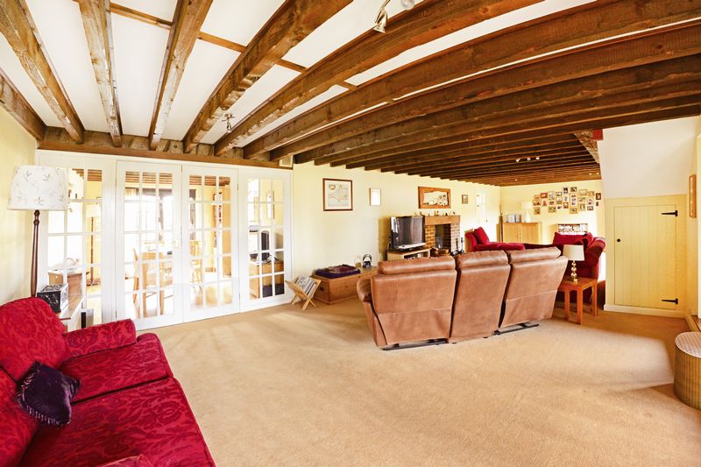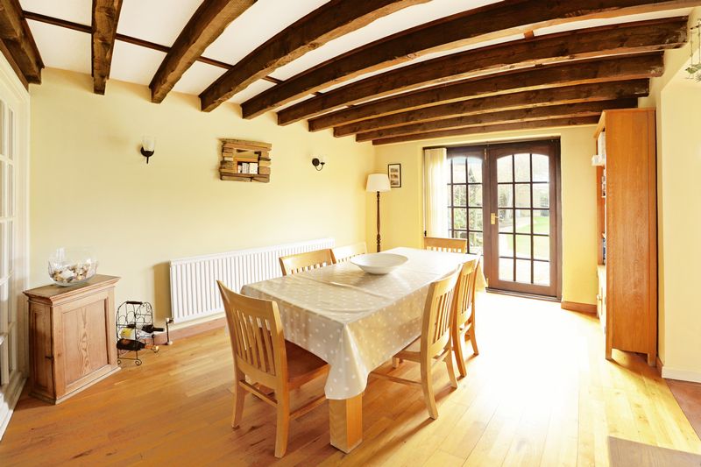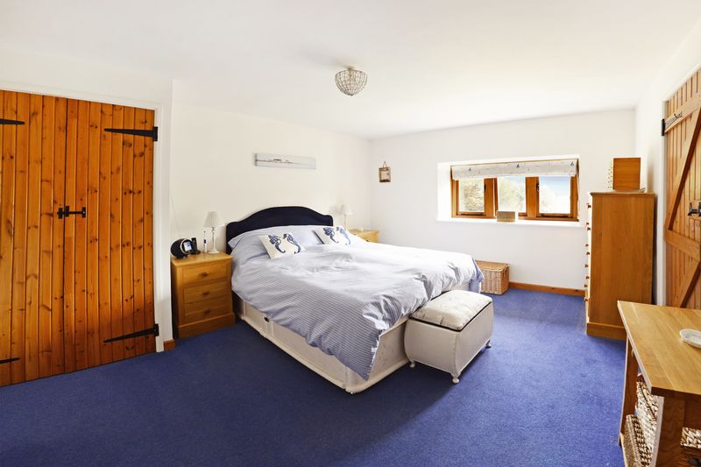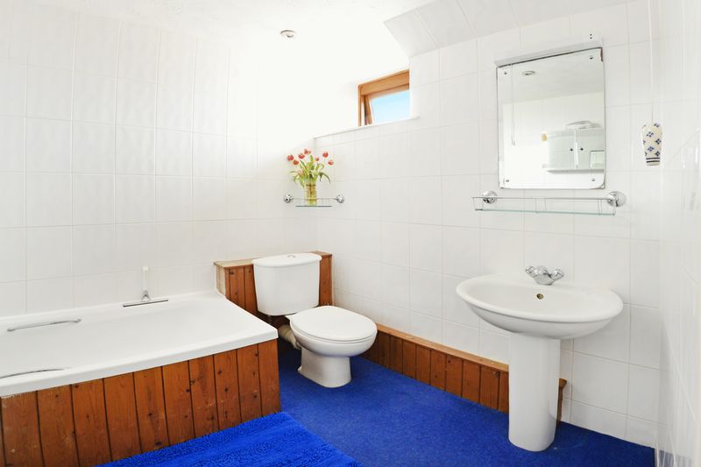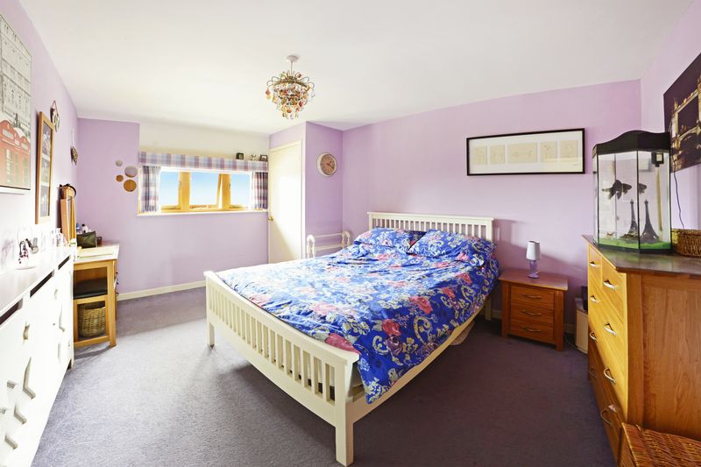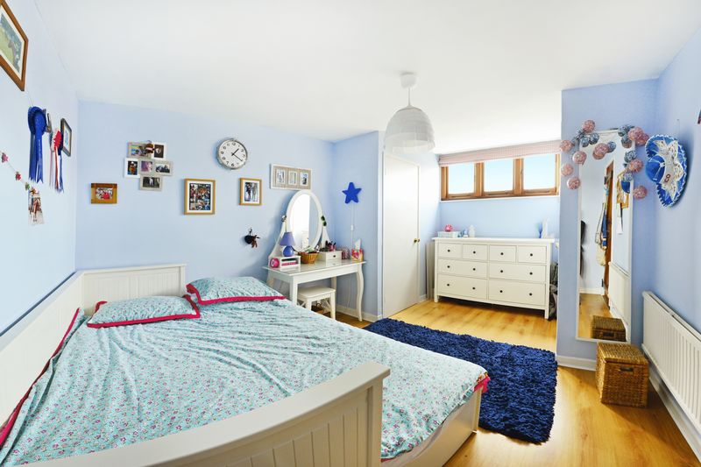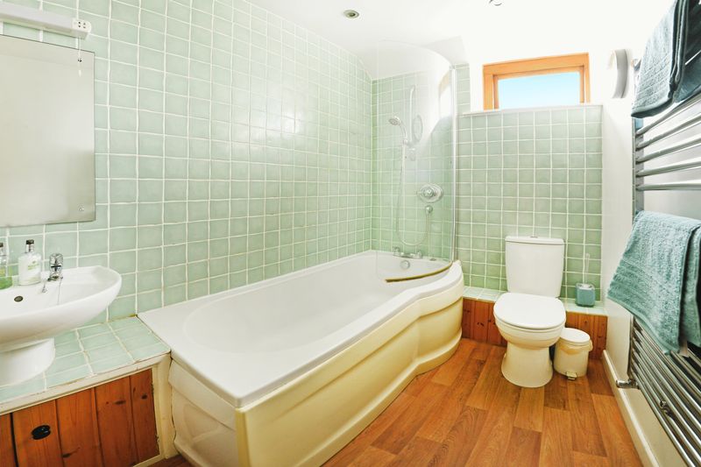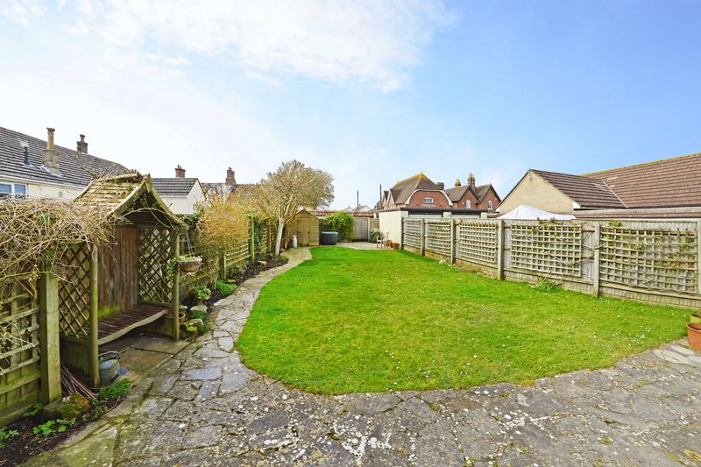Spring Street Wool, Wareham Offers Over £475,000
Please enter your starting address in the form input below.
Please refresh the page if trying an alernate address.
- Character Barn Conversion
- Three Reception Room
- Three Bedroom
- Master Bedroom En-suite
- Character Features
- Spacious Lounge
- Garage And Driveway Parking
- Vendor Suited
Meyers offer this CHARACTER BARN CONVERSION boasting THREE RECEPTION ROOM, three bedroom, MASTER EN-SUITE, semi detached, SPACIOUS LOUNGE, enclosed REAR GARDEN, driveway PARKING and GARAGE, VENDOR SUITED.
Wareham BH20 6DB
Description
Poor House Barn can be traced back to 1797 and has since been converted into a beautiful grade two listed three reception, three bedroom character barn conversion. Poor House Barn is situated in the picturesque Spring Street in the Village of Wool. The property boasts a wealth of character features, three reception rooms, three bedrooms with the master En-suite. The hand built kitchen leads directly into the dining room which in turn leads into the spacious lounge. The property has driveway parking and garage and includes an enclosed private rear garden. The village of Wool is situated within five miles of the World Heritage Jurassic Coastline and benefits with a main line rail link direct to London Waterloo.
Directions
From Wool train station take the the B3071 towards West Lulworth, turn left onto Spring Street, Arrive - Destination will be on the right, Spring Street BH20 6DB.
Owners Comments
Entrance Hallway
10' 4'' x 10' 1'' (3.14m x 3.08m)
Entrance hallway has feature front aspect windows looking out onto Spring Street, character ceiling beams, radiator, telephone point, feature wooden glazed doors leading through into lounge.
Lounge
35' 1'' x 15' 1'' (10.69m x 4.61m)
Spacious lounge boasts feature wood burning stove on brick hearth, character ceiling beams, feature front aspect window looking out onto front garden with window seat, stairs leading to the first floor, additional front aspect window, under stairs storage cupboard, glazed doors leading through into dining room, aerial point, two radiators.
Dining Room
12' 4'' x 10' 4'' (3.75m x 3.14m)
Through glazed doors leading into dining room with feature views out onto enclosed rear garden through wooden fully glazed doors, character beams, two wall lights, radiator.
Kitchen
17' 4'' x 12' 4'' (5.28m x 3.75m)
Leading through from dining room leads directly into kitchen, feature hand built kitchen consists of a range of floor and wall units with wooden work surface over, one and a half bowl ceramic sink with mixer tap over, part tiled splash backs, built in electric oven with ceramic hob and extractor hood over, space and plumbing for washing machine, space and plumbing for dish washer, space for tumble dryer, space for free standing fridge freezer, two feature windows looking out onto rear garden, ceiling spotlights, radiator, tiled floor.
Utility Room
12' 4'' x 7' 5'' (3.75m x 2.27m)
A range of units with single bowl sink with drainer with mixer tap over, tiled splash back, rear part glazed door leading out onto rear garden, built in storage cupboard, thermostatic wall control unit, ceiling spotlights, smoke detector, loft access, radiator, tiled floor.
Cloackroom
Ground floor cloakroom with opaque rear aspect window, low level WC, corner wash hand basin with tiled splash back, towel radiator, tiled floor.
First Floor Landing
11' 9'' x 9' 4'' (3.57m x 2.85m)
From the first floor leads up to the first floor hallway with doors leading into all first floor rooms, feature front aspect window looking out onto spring street, loft access, smoke detector, airing cupboard, radiator.
Master Bedroom
Through thumb latch door leads into master bedroom with feature front aspect window looking out onto Spring Street with idyllic stream, built in wardrobe, radiator, thumb latch door leading through to en-suite.
Master En-Suite
7' 8'' x 6' 3'' (2.33m x 1.91m)
Feature enclosed bath with mains fed shower attachment over, opaque window, tiled walls, low level WC, pedestal wash hand basin, light with shaving point, radiator.
Bedroom Two
13' 11'' x 10' 4'' (4.25m x 3.14m)
Through thumb latch door leads into bedroom two, feature front aspect window looking out onto Spring Street, built in wardrobe, radiator.
Bedroom Three
13' 2'' x 10' 4'' (4.02m x 3.14m)
Through thumb latch door leading into bedroom three, feature rear aspect window looking out onto rear garden, two built in storage cupboards, radiator.
Family Bathroom
7' 8'' x 5' 5'' (2.33m x 1.66m)
Rear aspect opaque window, P shaped bath with mains fed shower attachment over, low level WC, pedestal wash hand basin with storage cupboard under, part tiled walls, ceiling spot lights, shaving point.
Front Garden
Driveway leads onto flagstone path at front of property leading up to front door and storm porch, the front garden is laid to lawn with mature planted borders.
Rear Garden
The enclosed private rear garden is initially laid to stone paving for dining and entertaining, the remainder of the garden is laid to lawn with mature plant borders, there is pedestrian access onto driveway, outside light, outside tap.
Garage And Parking
14' 8'' x 8' 3'' (4.48m x 2.52m)
Gravel driveway leads to rear of property for parking and garage with up and over door with power and light.
Wareham BH20 6DB
Click to enlarge
| Name | Location | Type | Distance |
|---|---|---|---|




























