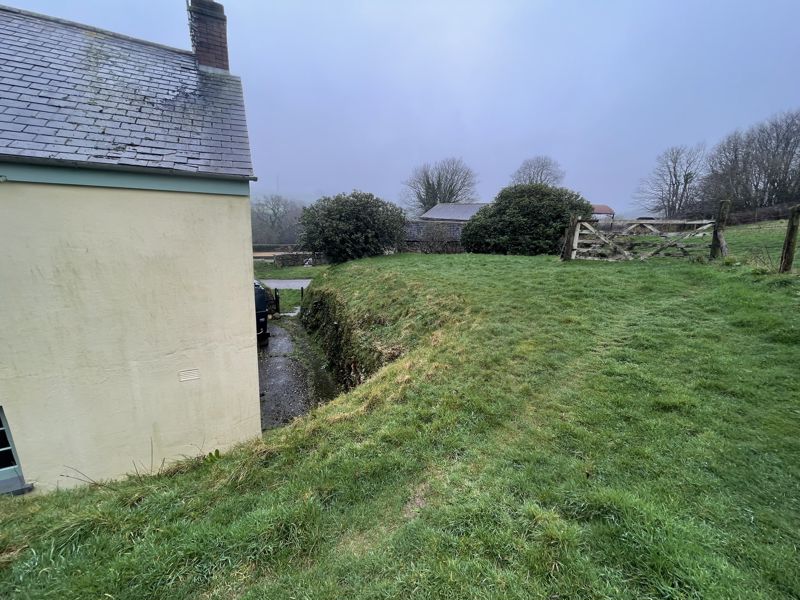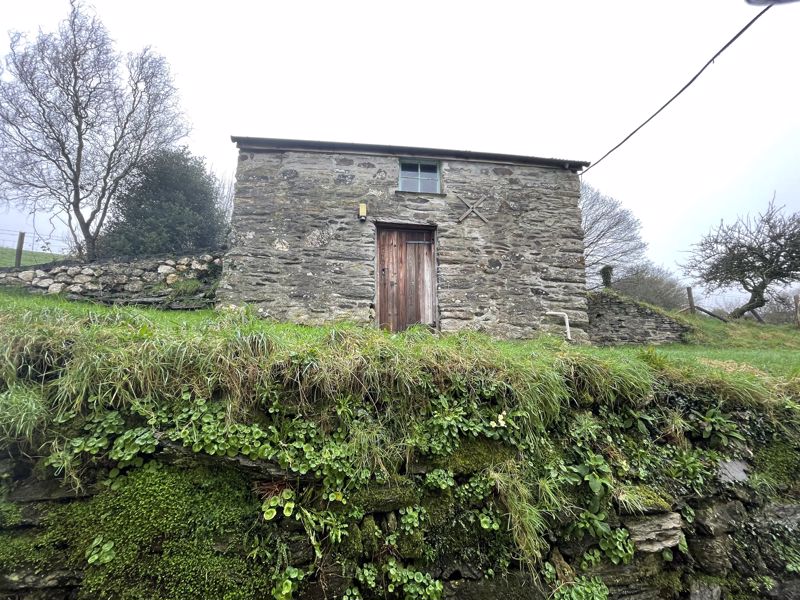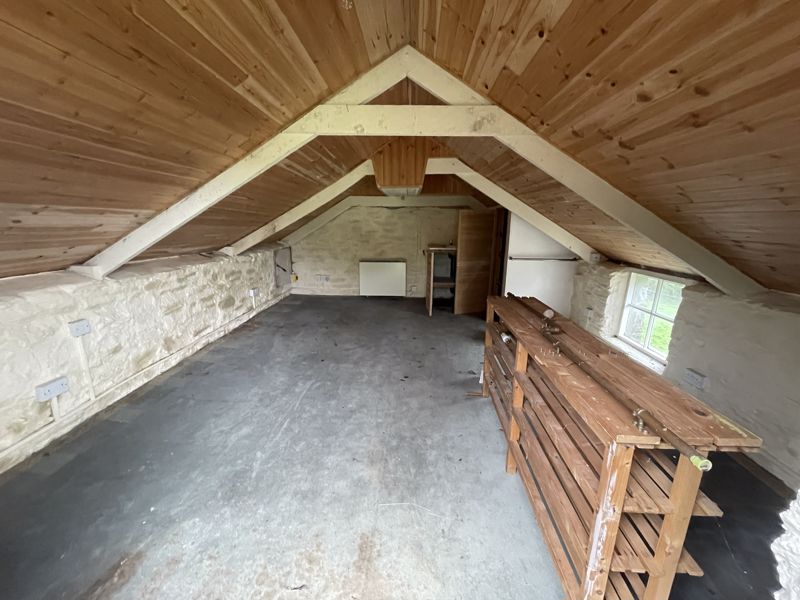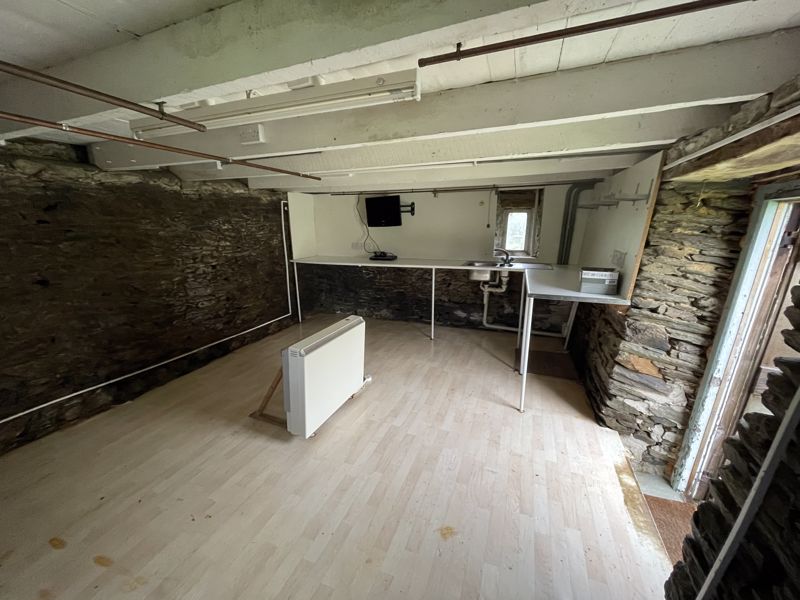Braddock, Lostwithiel Monthly Rental Of £1,800
Please enter your starting address in the form input below.
Please refresh the page if trying an alernate address.
Set in the parish of Braddock, is this traditional four bedroom cottage set in good sized garden with two storey outbuilding and paddock.
The accommodation comprises entrance porch, two reception rooms, kitchen/diner, cloakroom, four bedrooms, bathroom, large garden with two storey outbuilding with light, power and plumbing. Paddock.
Agent Note: Included in the tenancy, but under separate rental negotiation is a range of outbuildings (to include two storey barn, single storey office unit, stables, further barn/outbuildings, and 2.58 acre paddock. Please ask agent for further details.
Lostwithiel PL22 0RJ
TO LET UNFURNISHED
ACCOMMODATION (All sizes approximate):-
Entrance Porch
Entrance porch with shoe storage leading into
Hallway
With stairs to first floor
Reception Room
11' 11'' x 11' 11'' (3.64m x 3.62m)
Single glazed window to front elevation. Beamed ceiling. Radiator. Hatch to kitchen.
Main Reception Room
17' 4'' x 12' 0'' (5.29m x 3.67m)
Single glazed window to front elevation. Radiator. Beamed ceiling. Understairs storage and further recess storage set either side of slate hearth with woodburner.
Kitchen/Diner
27' 9'' x 8' 0'' (8.45m x 2.45m)
Small range of grey front units with wood effect worktop. Space and plumbing for washing machine. Space for oven. Two single glazed windows to rear elevation. Beamed ceiling. Door to rear. Various cupboards. RCD and meters cupboard. Recessed shelving in dining area. Shelved cupboard housing oil fired central heating boiler. Radiator. Door leading to
Cloakroom
Single glazed windows to side and rear elevations. Low level WC and sink in white suite. Radiator.
FIRST FLOOR
Landing with radiator. Loft hatch.
Bedroom 1
12' 11'' x 12' 4'' (3.93m x 3.76m)
Single glazed window to front elevation. Radiator. Single cupboard.
Bedroom 2
12' 5'' x 12' 4'' (3.79m x 3.75m)
Two single glazed windows to front elevation. Recessed area with single wardrobe cupboard. Radiator.
Bedroom 3
12' 4'' x 8' 2'' (3.77m x 2.50m)
Single glazed window to rear elevation. Radiator.
Bedroom 4
11' 11'' x 8' 2'' (3.64m x 2.48m)
Single glazed window to rear elevation. Two shelved airing cupboards, housing hot water tank. Radiator.
Bathroom
White suite comprising bath with mains shower over, low level WC and wash hand basin. Heated towel rail. Single glazed window to rear elevation,
OUTSIDE
To the front the property is accessed from the road through front gate, with pathway leading to front entrance porch. Lawned gardens to front, side and rear with a range of trees and shrub. Stone storage shed. Septic tank. Paddock 1 adjacent. To the rear is a two storey building (annex) for office or storage purposes, with light and power.
Two Storey Outbuilding (Labelled Annex on Floorplan)
0' 0'' x 0' 0'' (0.00m x 0.00m)
Ground Floor - 15' 6'' x 12' 0'' (4.72m x 3.66m) - With worktops and stainless steel sink unit. Single glazed windows to both side elevations First Floor - 17' 0'' x 13' 8'' (5.19m x 4.16m) - With storage and sink unit. Window to front. Electric night storage heater.
'Agent Note' - Additional (please ask agent for further information):
Included in the tenancy, but under separate negotiation directly with the landlord: Immediately opposite the property is a yard with single storey office space, two storey barn, further barn, shed, stables, outbuildings to rear of yard. Raised gravel area. Paddock approximately 2.58 acres - see 'Outbuildings' floorplan - note tractor store is NOT included
DEPOSIT
£2076 (deposit and rental figures for outbuildings to be agreed under separate negotiation with landlords)
COUNCIL TAX
D
DIRECTIONS
From the centre of Lostwithiel, head east on the A390 for approximately four miles. As you approach West Taphouse take the right hand turn-off immediately before the West Taphouse sign, and then take an immediate left. Follow this road for approximately 0.6miles where you will find the property on your left. Yard for parking can be found immediately opposite.
Lostwithiel PL22 0RJ
Click to enlarge
| Name | Location | Type | Distance |
|---|---|---|---|



















.jpg)





















.jpg)








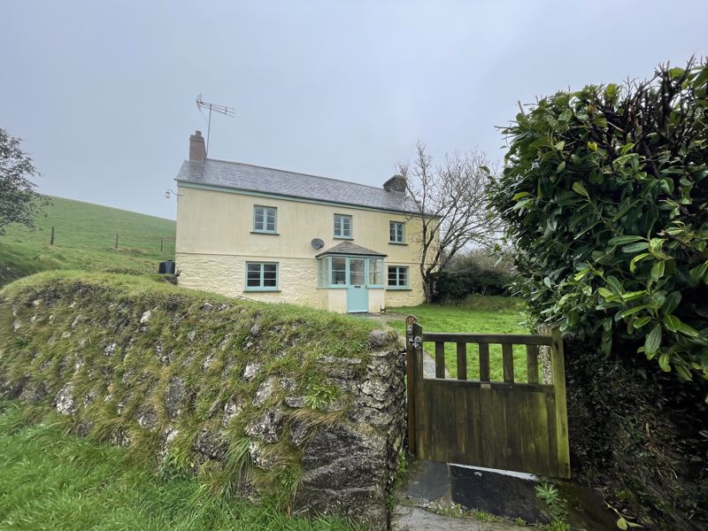
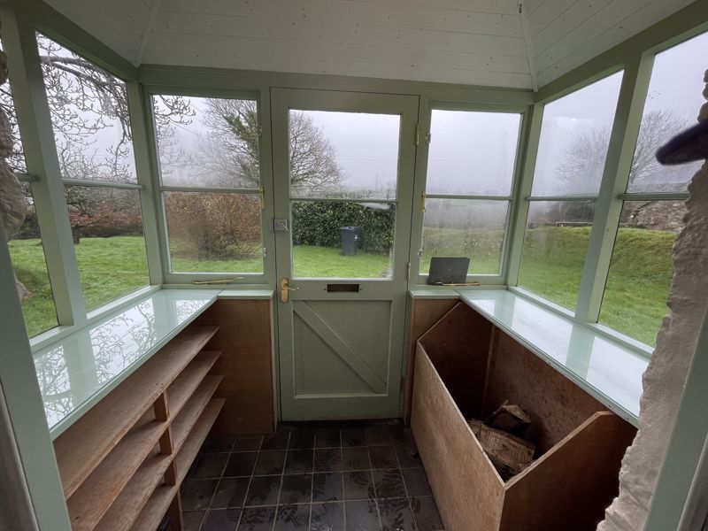
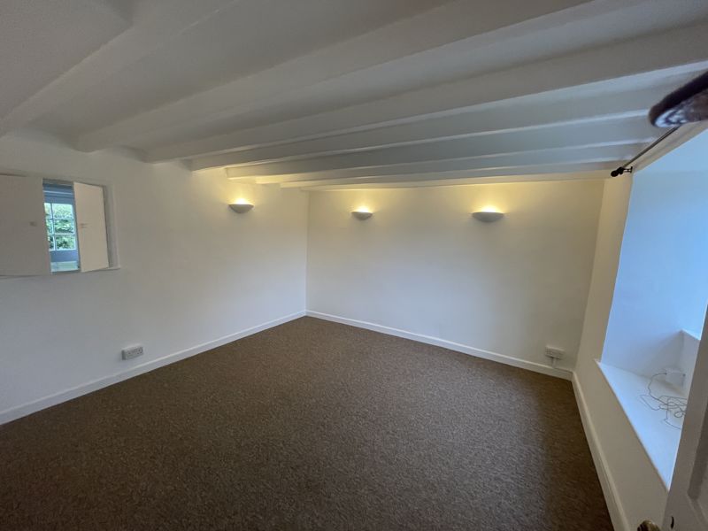
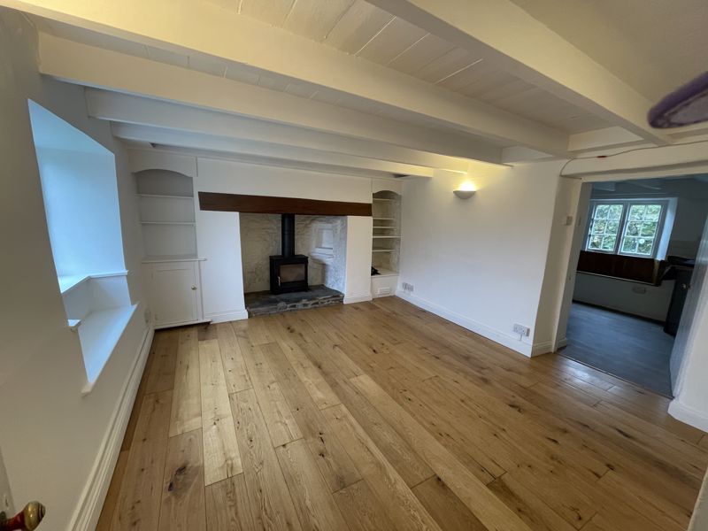
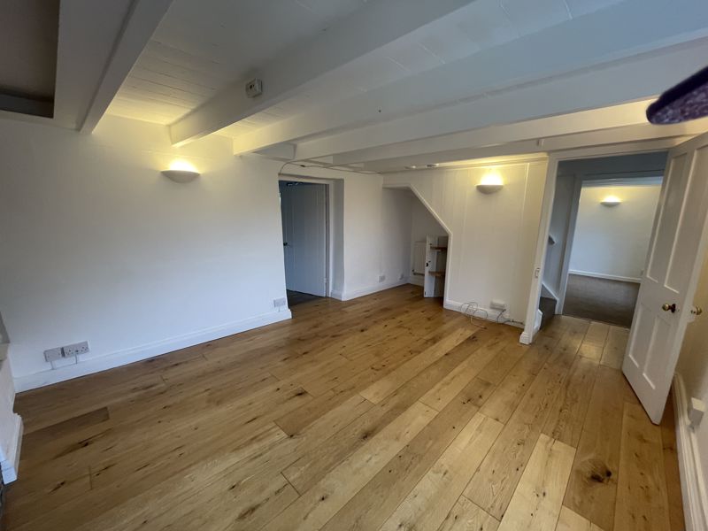
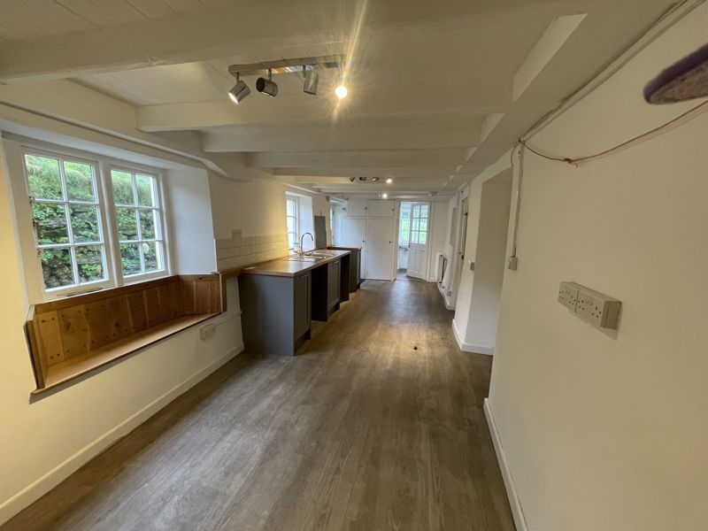
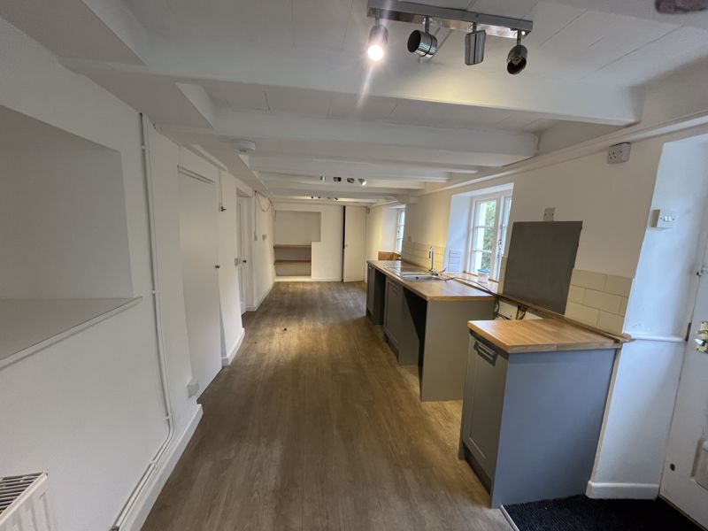
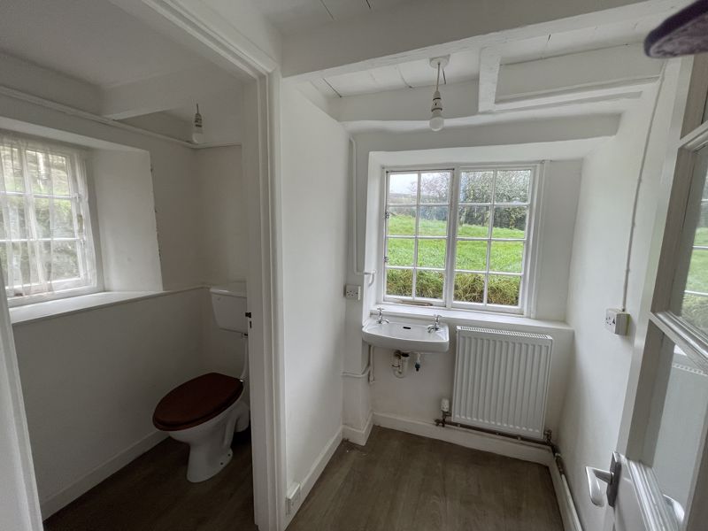


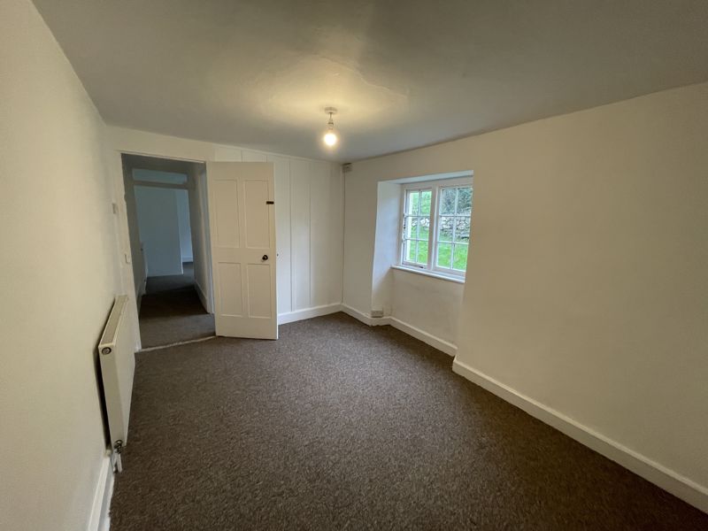
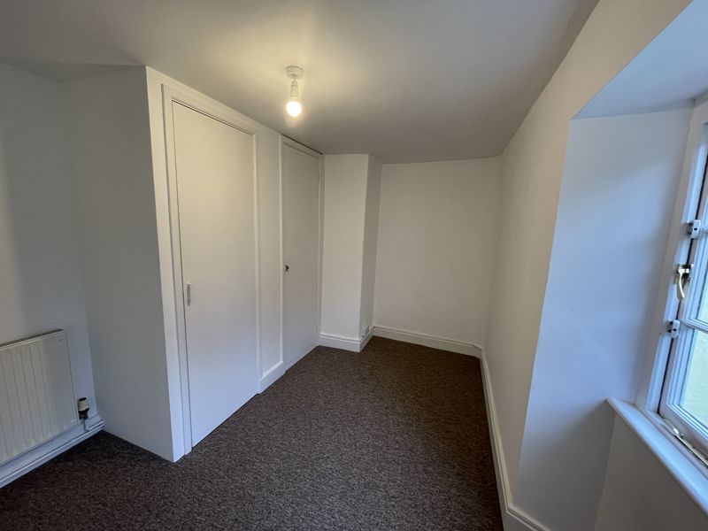

.jpg)



